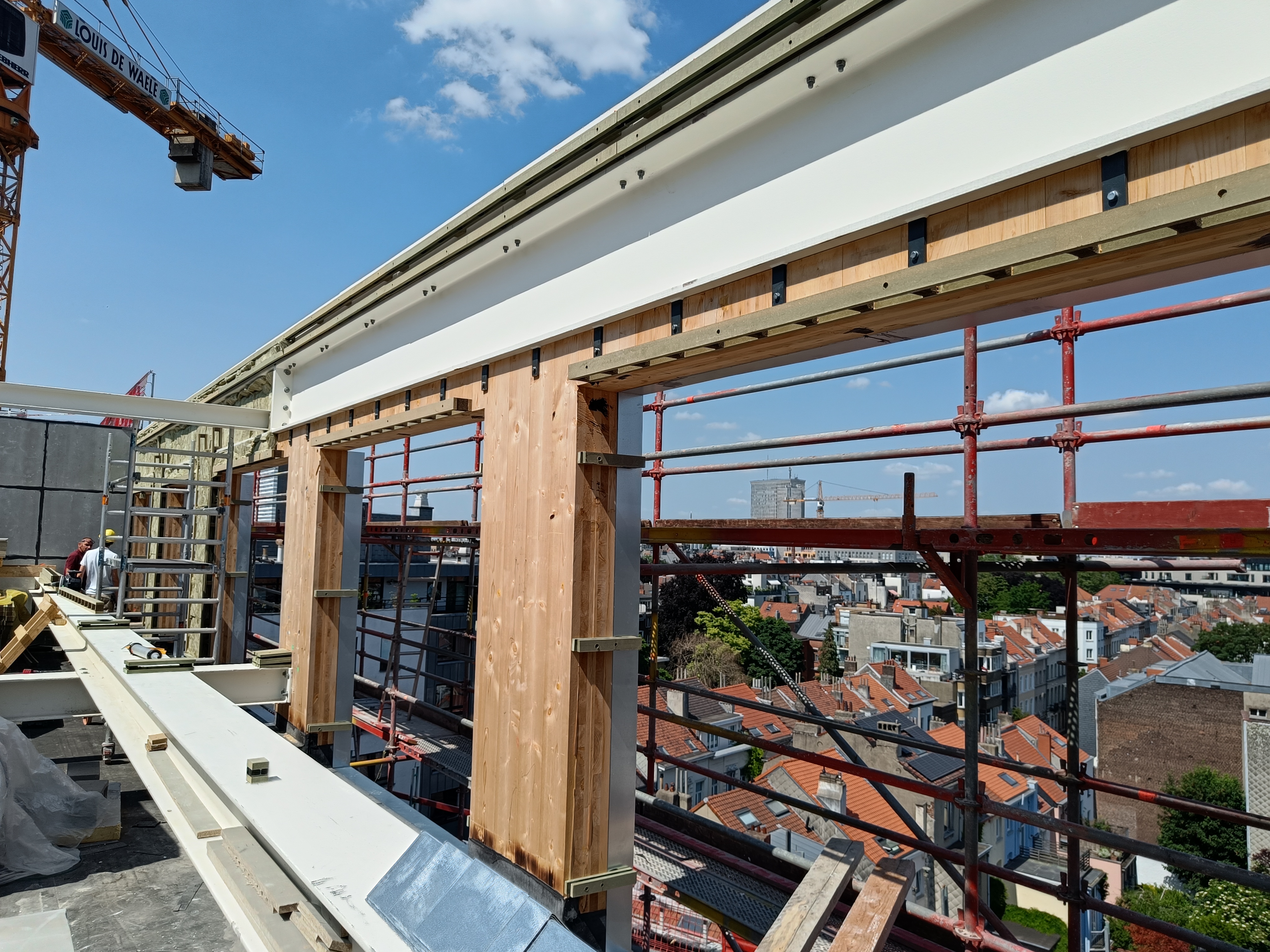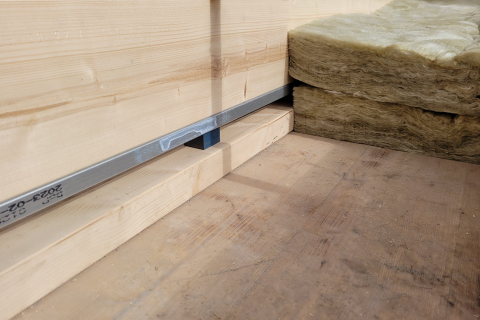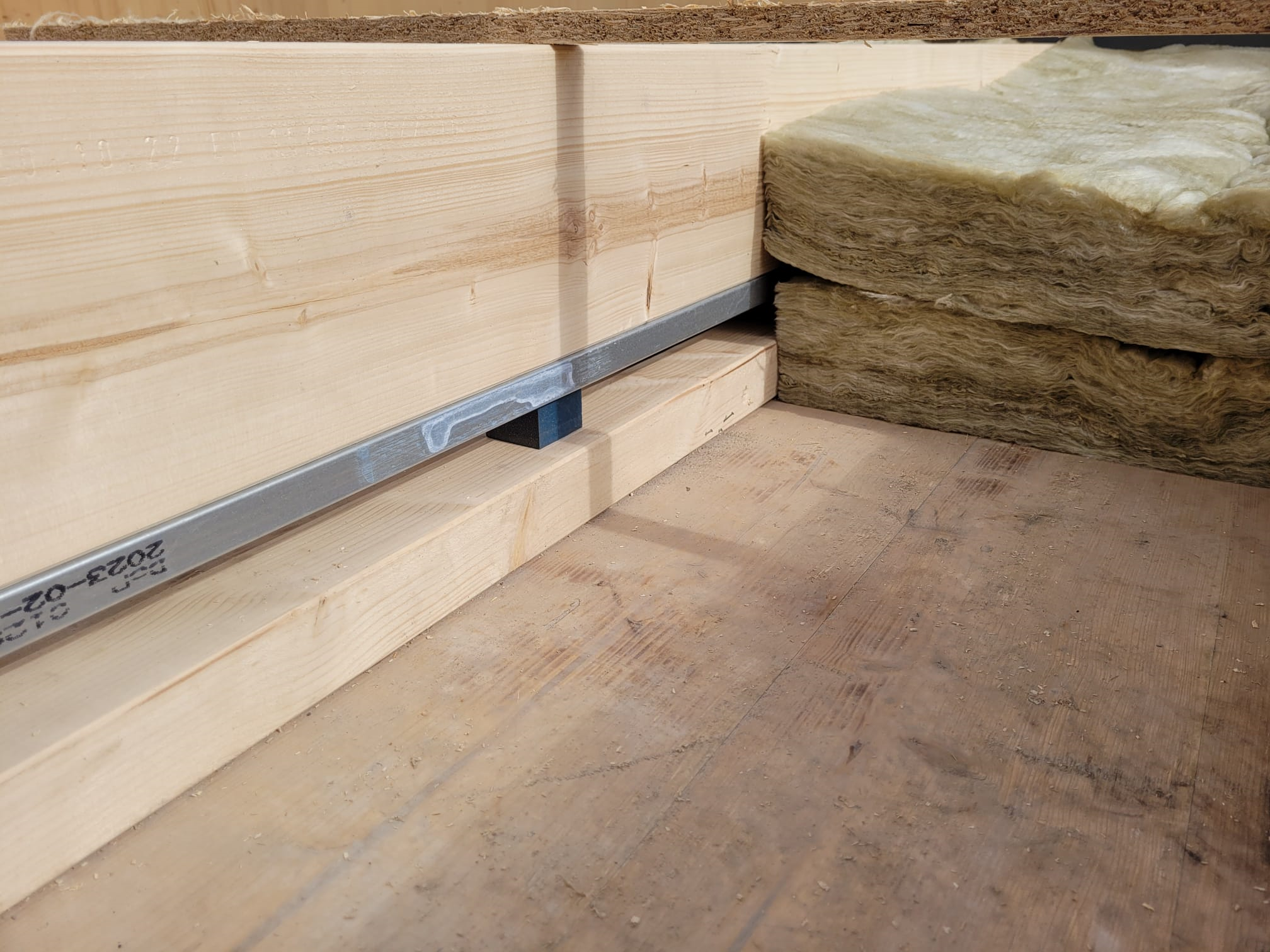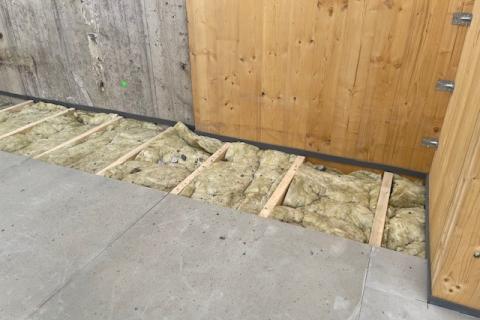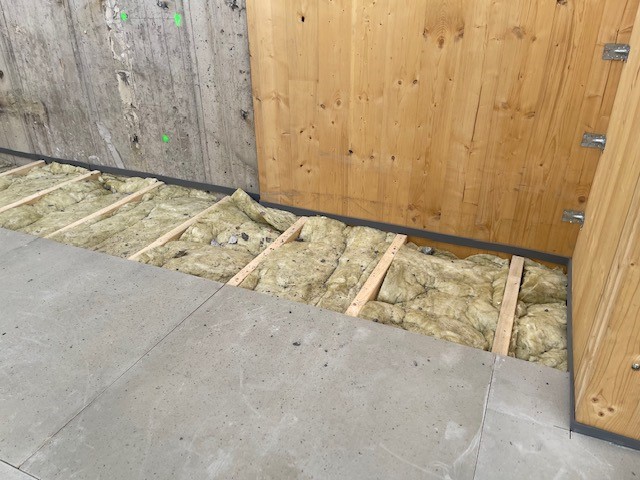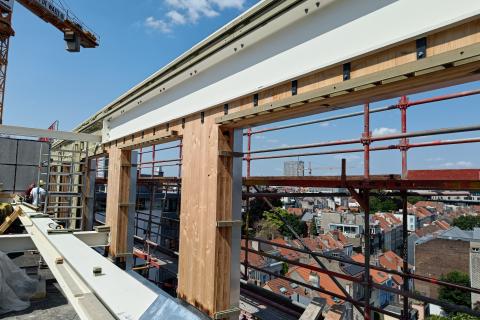
Main page content
Entity view (Content)
The Precedent

Entity view (Content)
"The Precedent" in Brussels is a groundbreaking office project that seeks to establish an innovative and unparalleled standard in the region. With its impressive 10-level structure, the building utilizes a combination of CLT (cross-laminated timber) and reinforced concrete.
At the roof level, extensive HVAC installations are strategically placed both above and adjacent to the office spaces. Recognizing the need to address acoustic isolation concerns associated with low-frequency noise, the project incorporates a dry floating floor and resilient wall system. These enhancements aim to significantly enhance the working comfort and overall experience for the future occupants of the neighboring offices.
To achieve a flat and level finished surface, the Stravifloor Channel system with wooden beams was employed as overheight for the floors in the project. This was necessary due to varying height levels in the CLT base floor and different thicknesses of the structural CLT walls. The dimensions of the wooden beams had to be adjusted accordingly and applied on the resilient battens.
However, the installation of the resilient wall system faced additional complexity. The CLT facade wall featured five large openings for HVAC channels to pass through, further complicating the installation process. Moreover, the presence of large steel structures intended to support future HVAC installations added another layer of difficulty to correctly installing the Stravilink WallBatten (56 mm and 96 mm thick) isolators.
To ensure superior airborne noise isolation, the project implemented rubber pads as resilient support on both the floors and walls, creating a reduced contact surface along with a generous air gap. This approach resulted in excellent noise isolation, even at lower frequencies. Additionally, the high density of the fiber-cement boards used in the construction eliminated the need for concrete or masonry in both the floating floor and walls. This not only streamlined the construction process but also contributed to the overall efficiency and effectiveness of the project.
