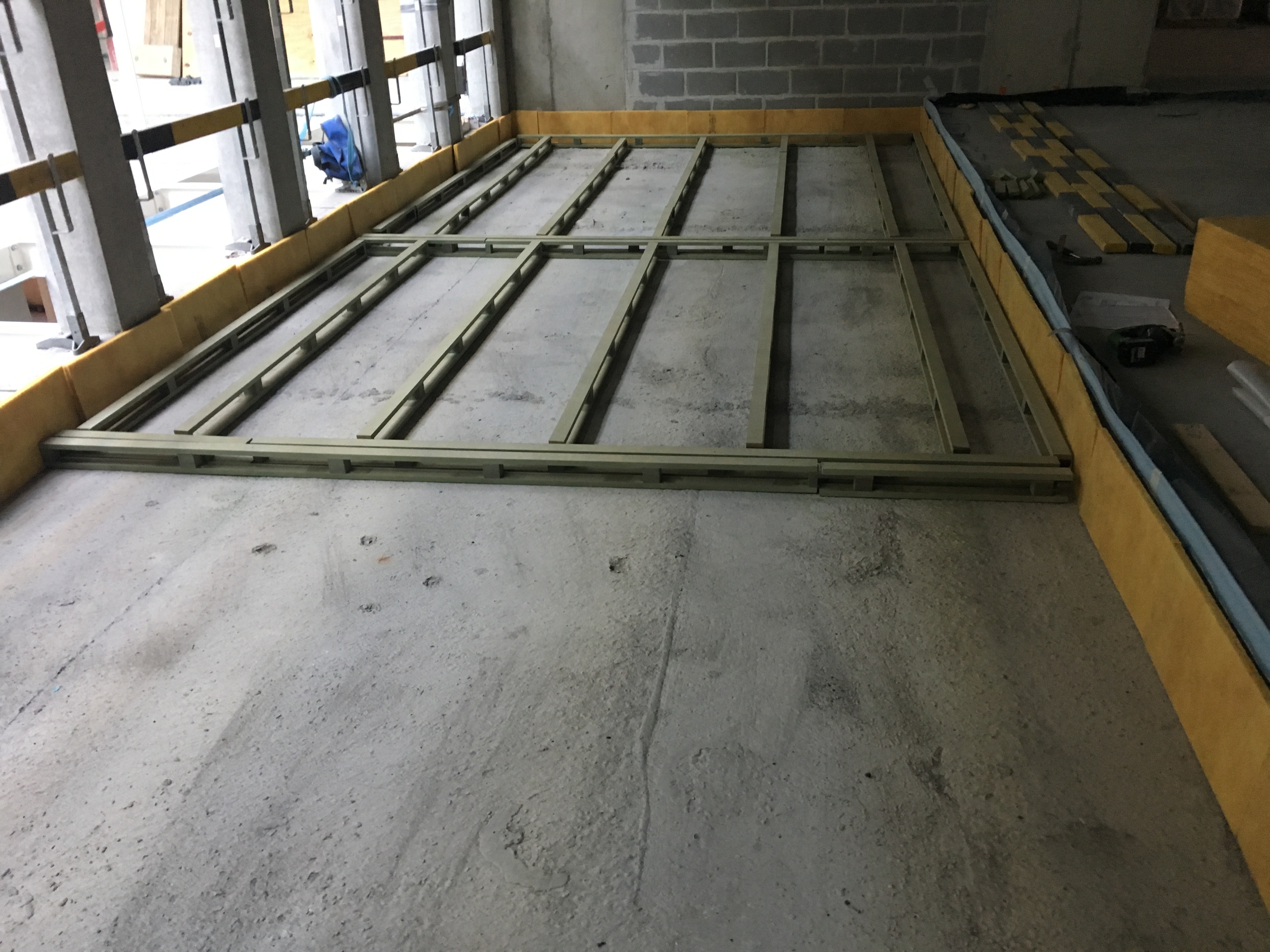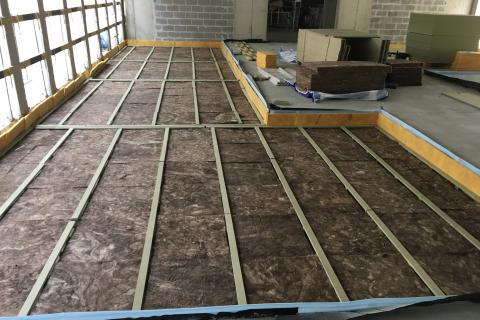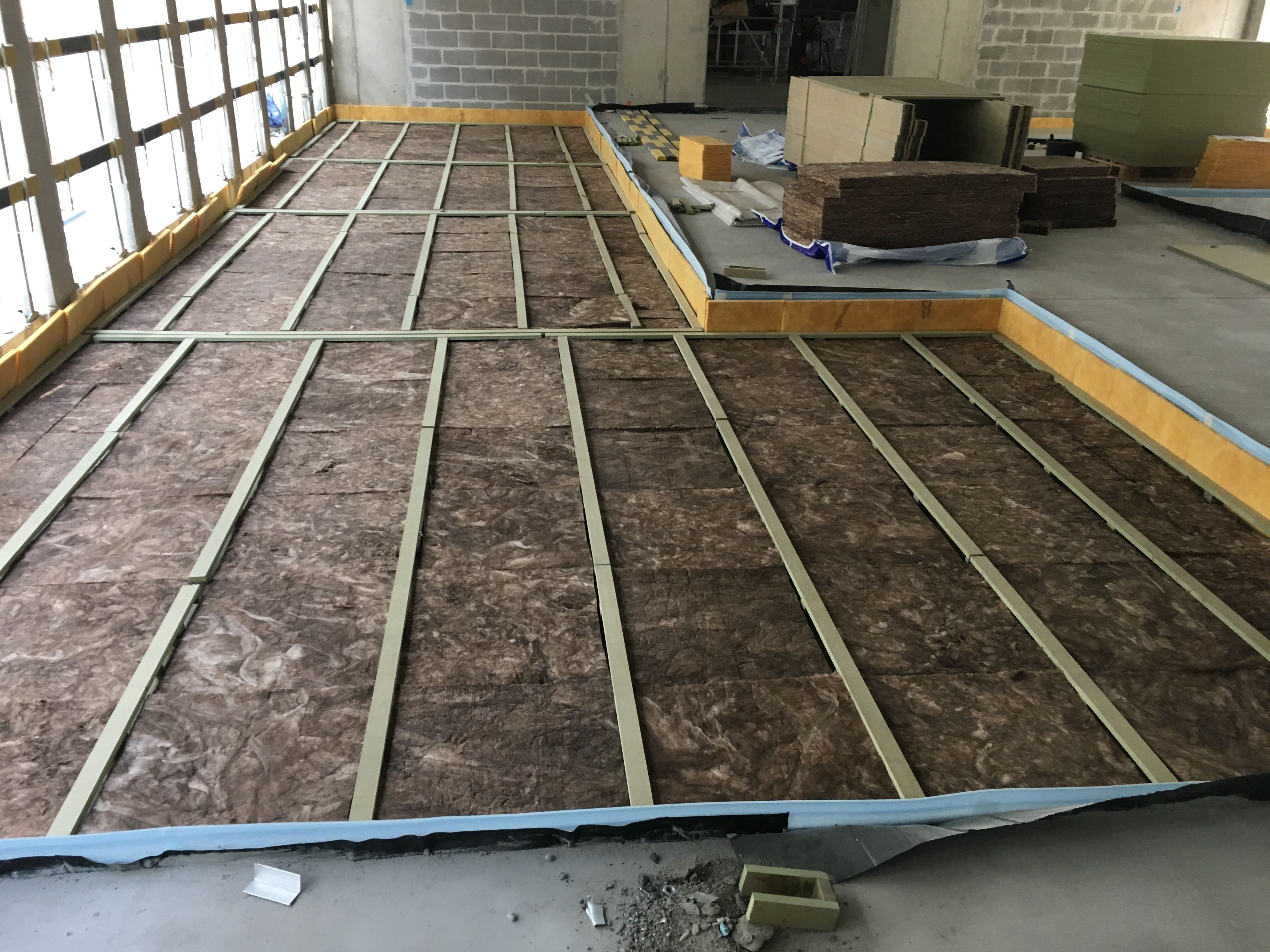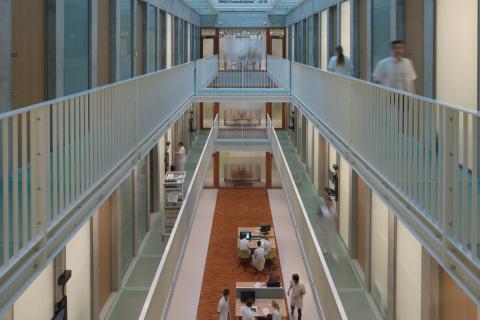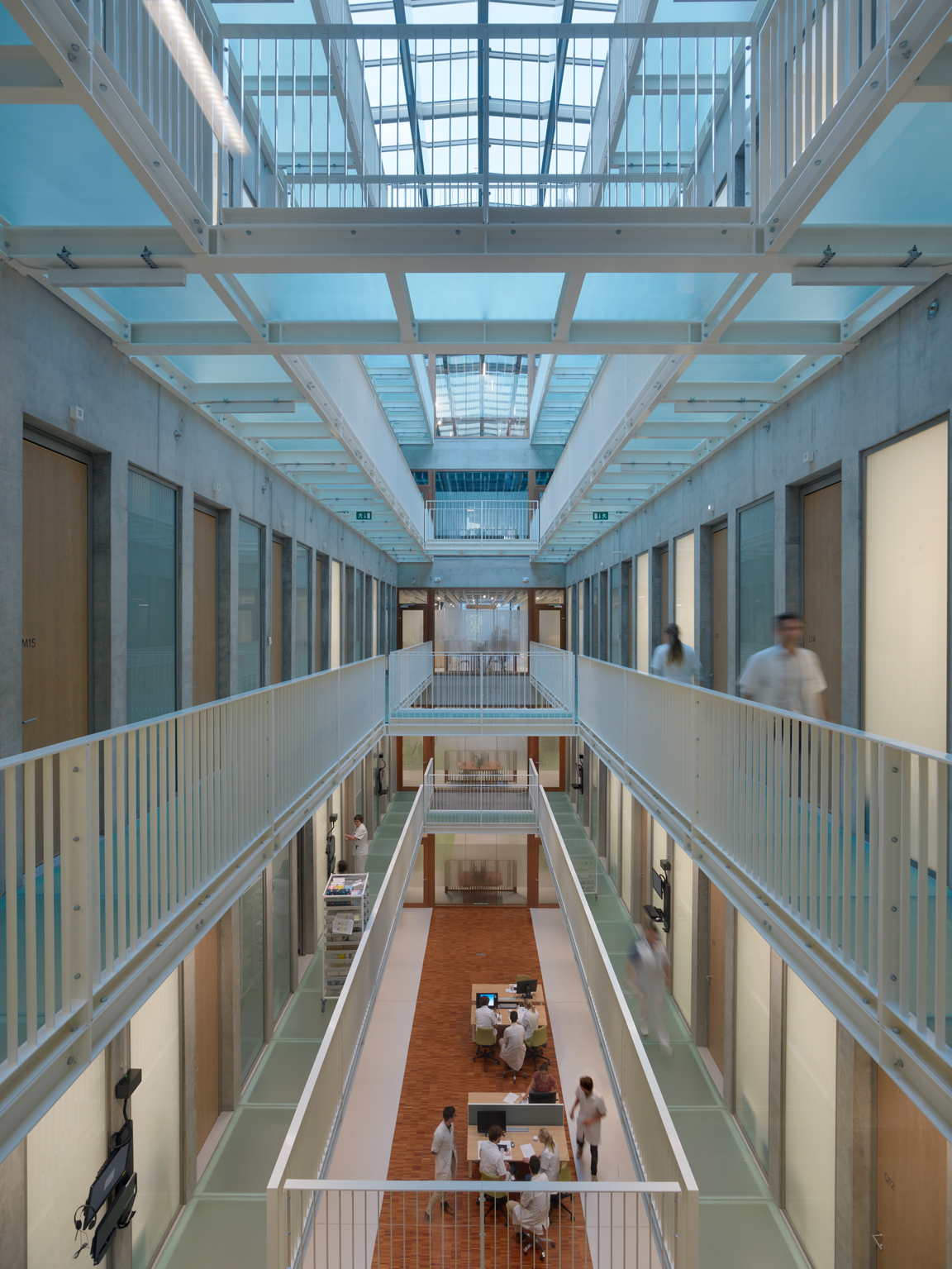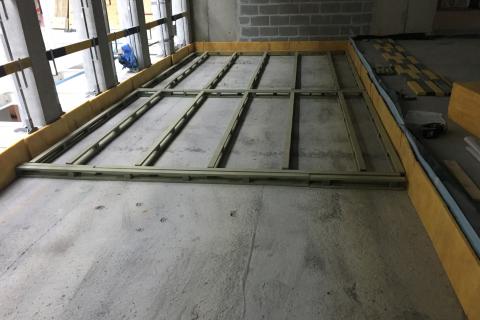
Main page content
Entity view (Content)
Ambulatory Care Center UZ Leuven

Entity view (Content)
Within the university hospital campus “Gasthuisberg” in Louvain, there’s a new building next to the urgencies, where the audio rooms are located. The aim is to test patients on their hearing capabilities with the newest technologies in their field, this being the reason why the acoustic consultant Daidalos Peutz imposed high level acoustic isolation between all the spaces here. The rooms are made following the “box-in-box” principle.
The concrete floor of every audio room is floating on resilient floor battens, these being Stravifloor Floor-T*. These battens result in an air void of approximately 100 mm, which allows the air stiffness in the floor system to become less dominant. Located between the floor battens is an absorption layer to avoid standing wave effects.
The light gypsum walls are installed on the edge of the floating floors and acoustically decoupled from the structural ceiling by means of the Stravilink WallFix principle, to avoid any direct stiff contact.
The ceiling is constructed from gypsum boards which are acoustically decoupled from the ceiling by high performing spring-dampeners Stravilink PHR. For reasons of fire-resistance, the maximum load per hanger is limited, in order to take up the relatively high mass of the lowered ceiling.
Additional difficulty consists in the integration of a “Faraday cage” in the box-in-box setup, being the reason why all metal connections had to be treated with the highest care, asking for very specific and complex solutions for the building nodes. One of the rooms occupies a test chair, this being “gigatorque” and is predominately used to test patients during a certain rotation. This chair has been installed on Stravimech Bearings via a specific anchored steel baseplate incorporated within the reinforced concrete plate.
*Only available in Europe.
