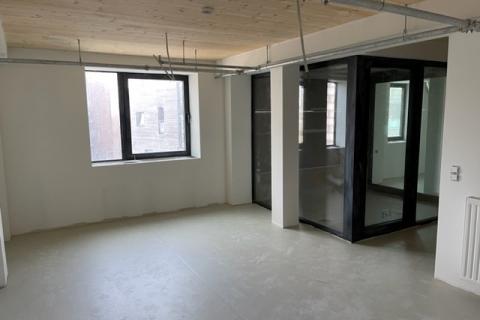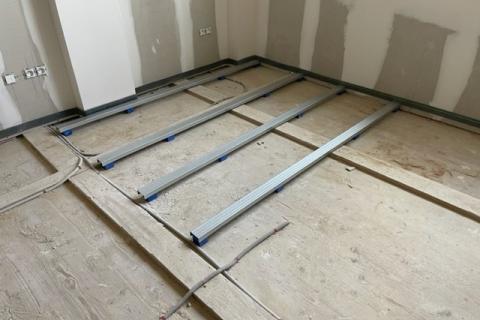
Main page content
Entity view (Content)
Tour Brunfaut

Entity view (Content)
Tour Brunfaut, named after Maxime and Fernand Brunfaut who designed the tower in 1964, was in desperate need of renovation.
The 18-storey residental tower in the heart of Brussels is unique in the sense that it has a frame made entirely out of steel. After many decades, the apartment complex was falling behind in terms of safety, comfort and energy performance and so a thorough renovation was necessary.
By entirely stripping the building to its concrete and steel skeleton, and exchanging the existing concrete slabs by lightweight CLT-floors, an optopping with some extra floor levels was possible, thereby resulting in extra apartments. Because of the lighter floors and walls, the acoustical isolation needed to be optimized.
A total of 7000 m² (75350 sqf) of lightweight Stravifloor Channel floating floors was installed across the different levels.
On top of the 160 mm (6-5/16") thick CLT basefloor, the Stravifloor Channel system was installed using steel battens with 62 mm (2-7/16") thick elastomeric pads (sometimes 38 mm (1-1/2") thick pads if there was a wooden overheight) in combination with two board layers (of which the upper one consists of fibre-gypsum) and a vinyl flooring.
The use of only dry materials resulted in faster installation time, allowing the building contractor to advance faster than expected, while at the same time improving the noise and vibration isolation between floors.










