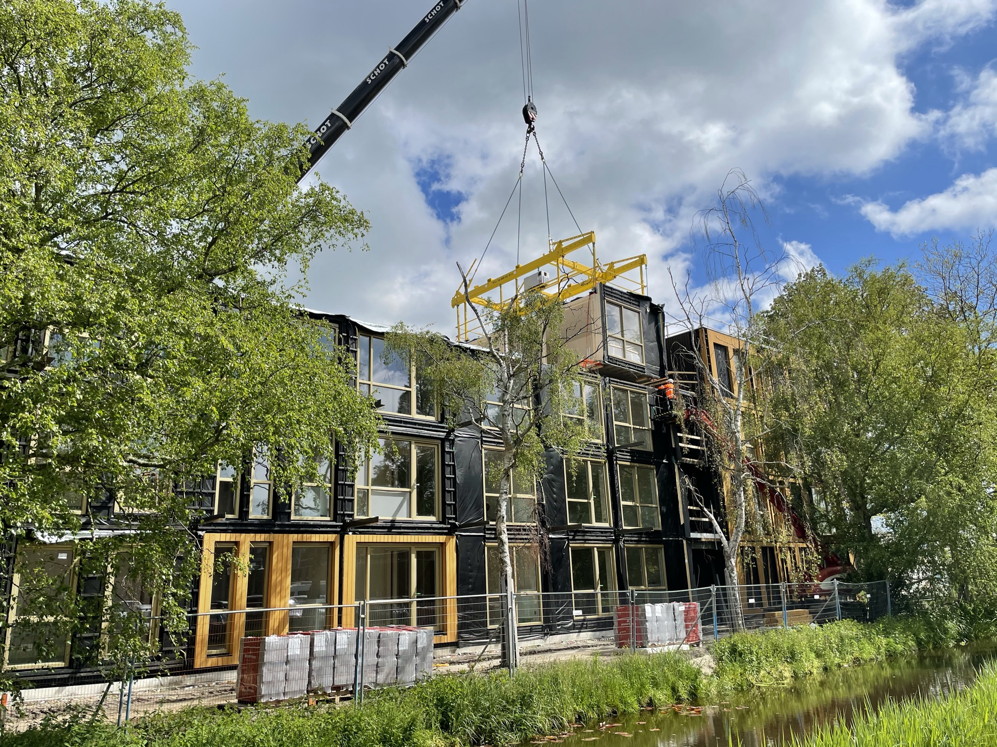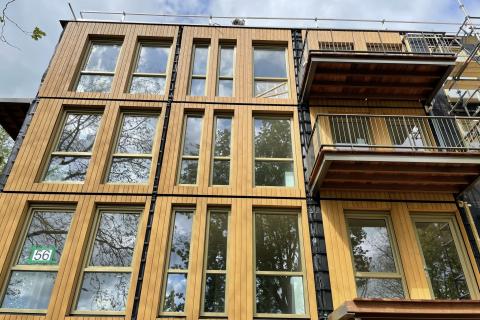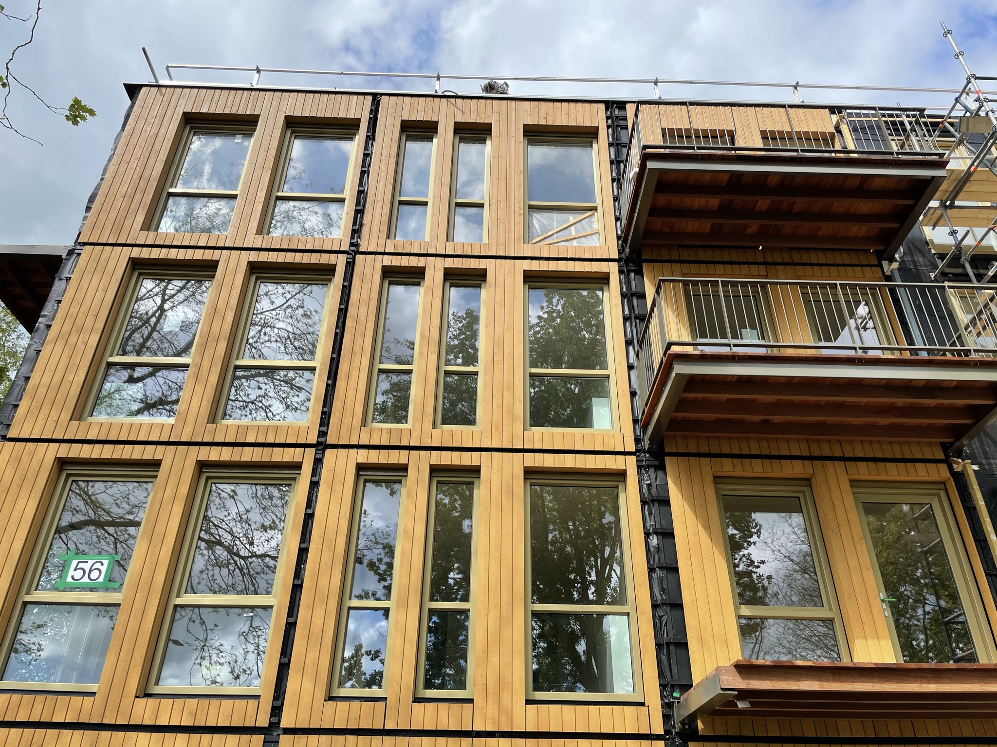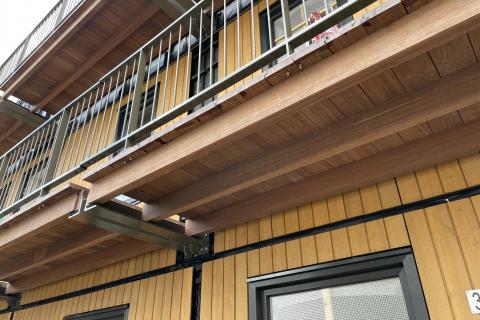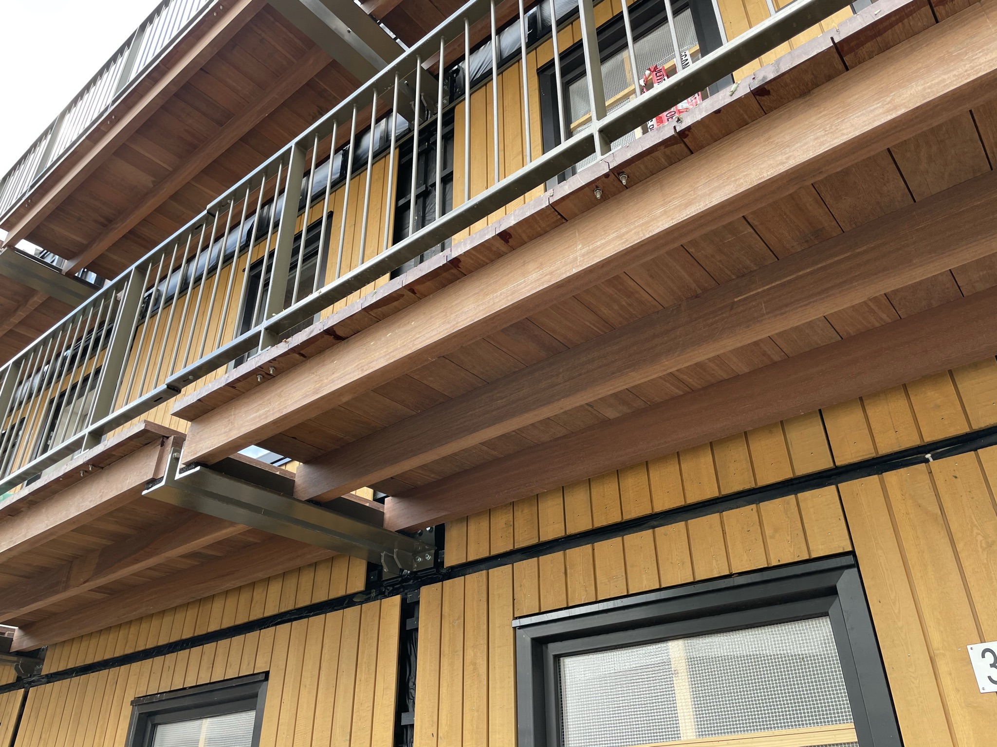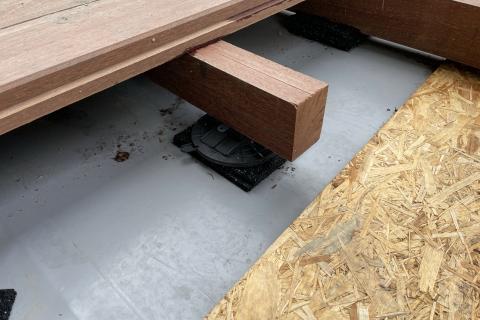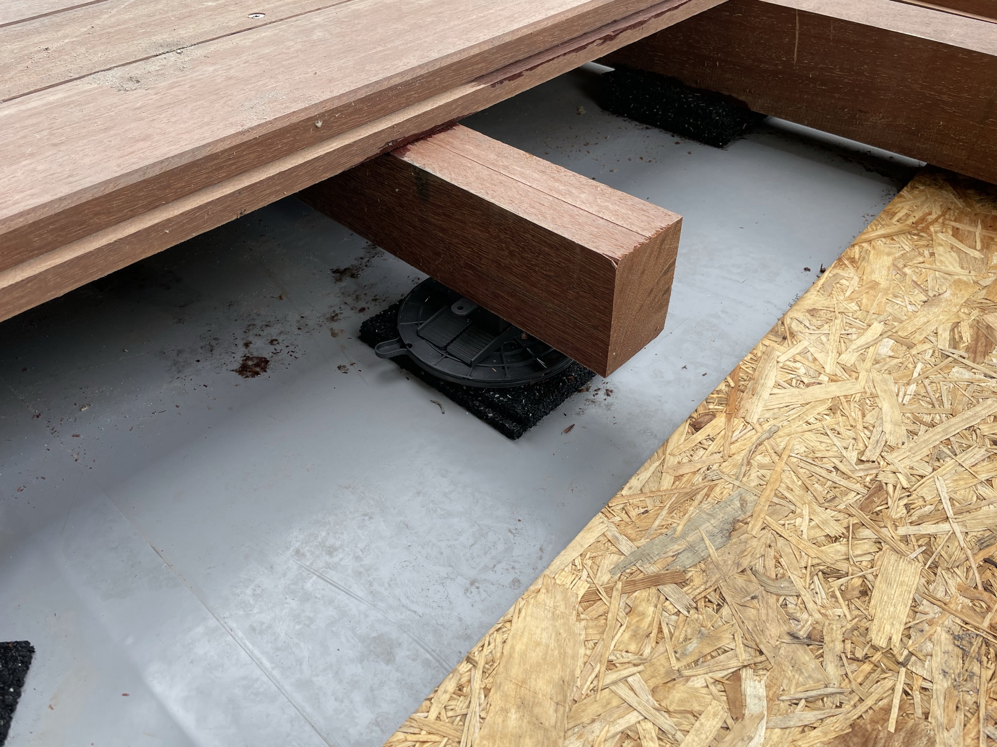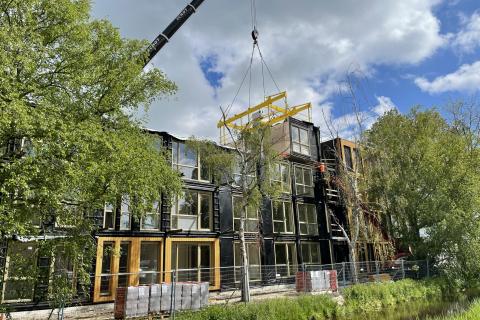
Main page content
Entity view (Content)
M’DAM Kohnstamm

Entity view (Content)
The energy-neutral M’DAM apartment building that is being erected in the Netherlands consists of 106 separate modules made of solid wood (CLT), a first in the country. The facade is partly made of traditional masonry. In total, the housing project will compromise 62 social and regular housing flats with surface areas between 50 m² and 110 m².
The prefabricated modules are all made of sustainable building materials. Building with wood instead of steel and concrete results in huge CO2 savings, making this construction method more environmentally friendly than traditional building projects. Moreover, working with prefabricated modules drastically shortens the construction time.
Together with our local partner Delta-L, we designed more than 845 discrete Stravibase SEB polyurethane foam bearings to acoustically decouple the stacked residential modules.
The Stravibase SEB elastic supports have a thickness of only 12.5 mm and a resonance frequency between 15 Hz and 20 Hz. They were installed between each building layer to guarantee proper noise and vibration isolation. Bearings of various shapes and sizes with a specific hole pattern were manufactured to suit the design. Matching adjustment plates were supplied as well, to create an overheight so that bolt heads don’t accidentally form an acoustic bridge.
To reduce impact noise created by foot traffic, rubber granulate pads were placed underneath the wooden beams of the wooden gallery floor surrounding the properties.
