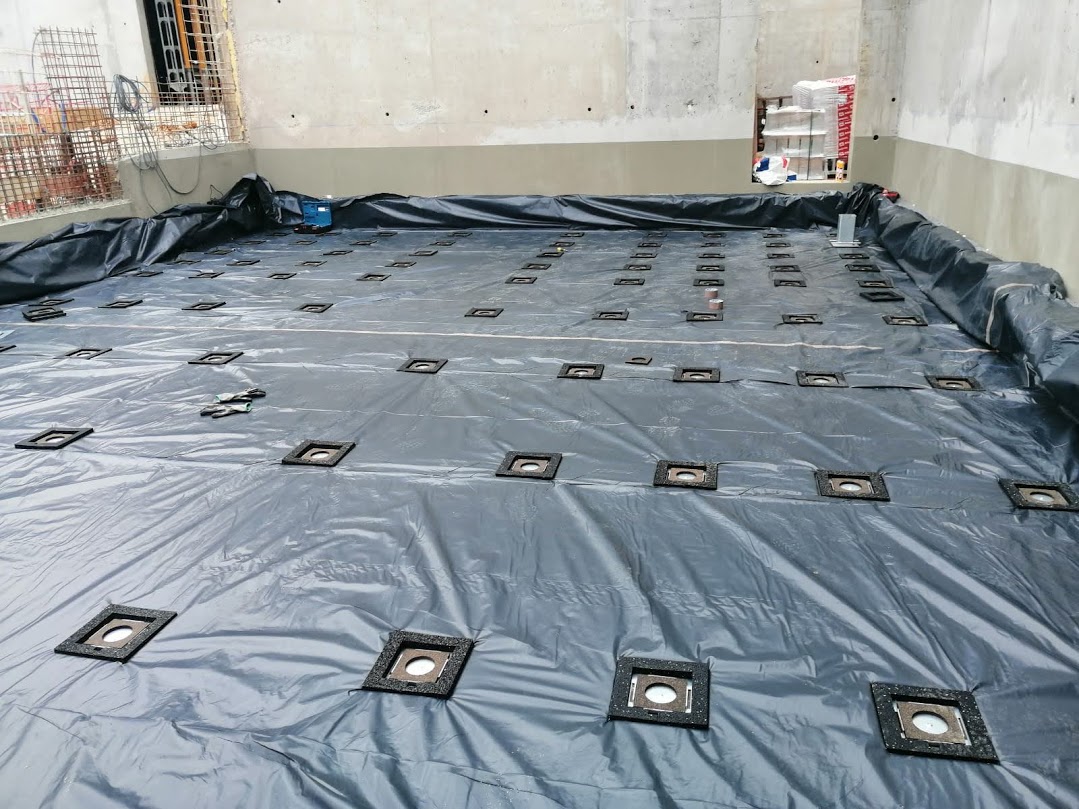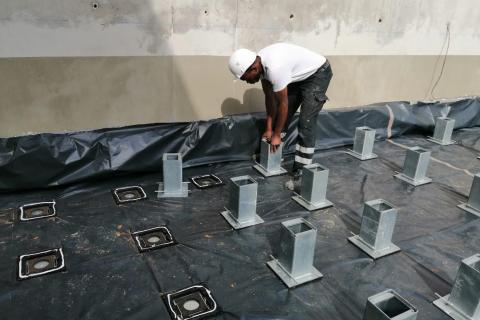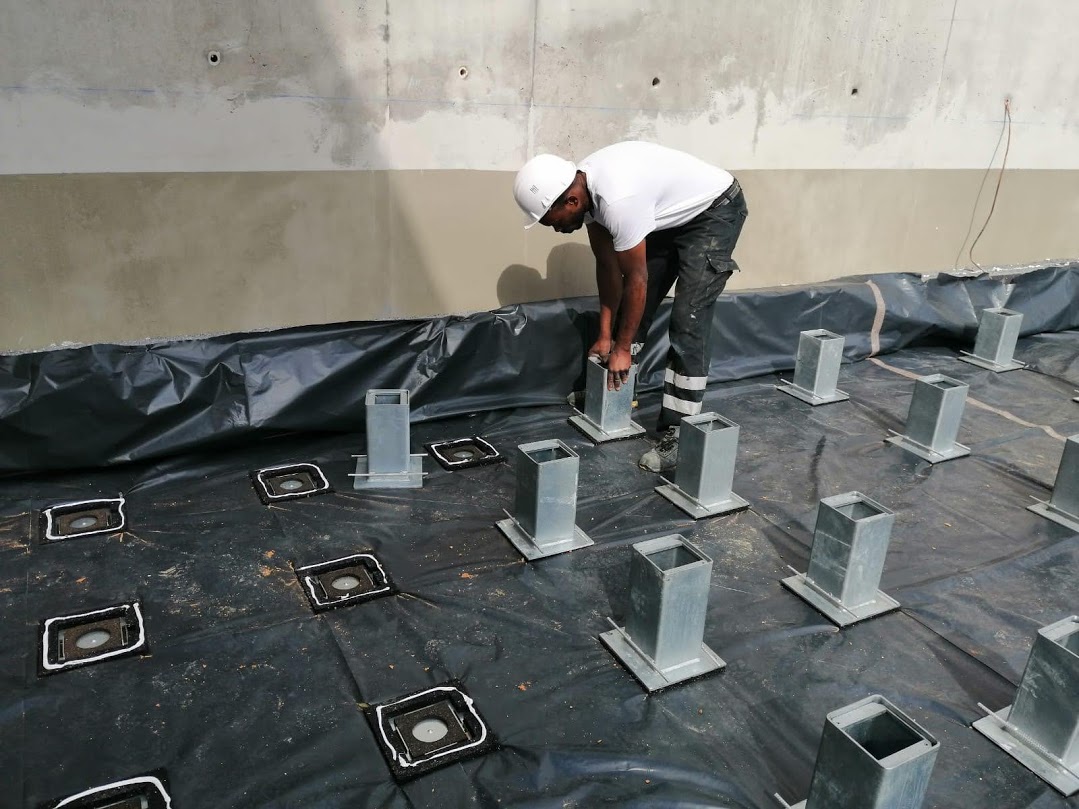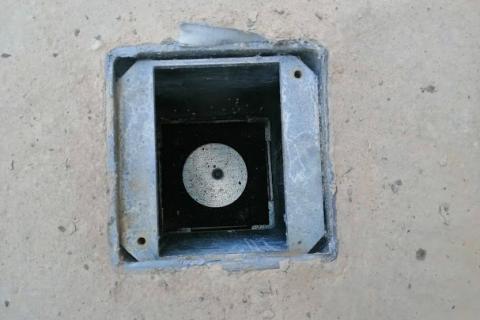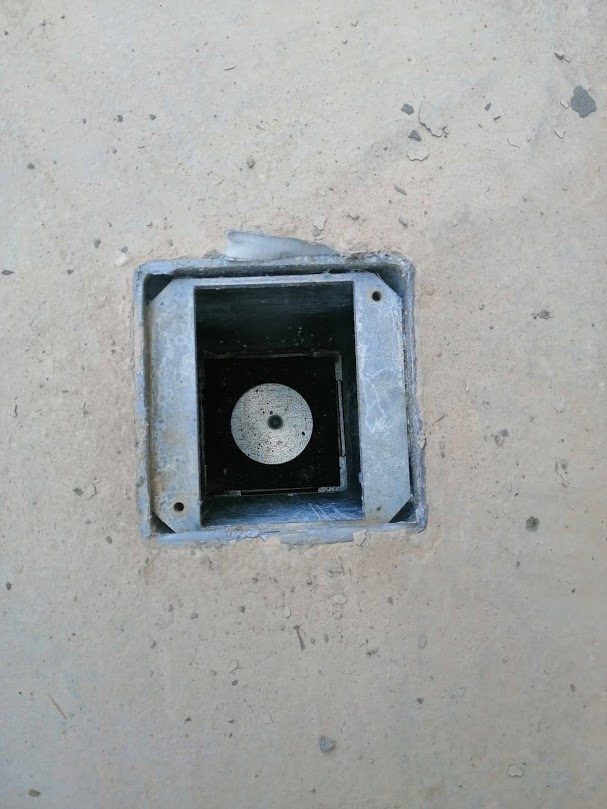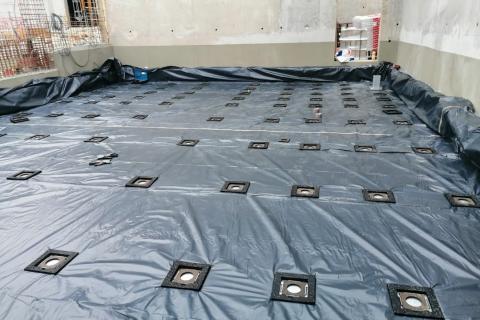
Main page content
Entity view (Content)
Institut de Recherches Servier

Entity view (Content)
Scheduled to open by the end of 2022, the new Servier Paris-Saclay Research Institute will house the pharmaceutical company’s research activities in France, bringing together 600 researches currently spread over four sites.
Designed by internationally renowned architectural firm Wilmotte & Associés, the state-of-the-art laboratory is being built to the highest environmental standards to promote the health and well-being of its occupants and to protect biodiversity.
The new Servier center is being built on a 24,000 m² plot of land, and will consist of a circular core building connected to various laboratory buildings, amidst a landscaped garden. The main lobby and cafeteria will be accessible to the main public, making science and technological advances more accessible.
To shield the animal facility at the Servier Paris-Saclay Research Institute from harmful vibrations coming from the adjoining mechanical rooms housing each a 1 ton transformer and a 20 ton engine-generator, a complete box-in-box solution was designed. As the name suggest, the technique involves the construction of a room within a room, so that the inner room is acoustically isolated from the outer, and by consequence of the rest of the building.
CDM Stravitec engineers contributed to the design of the box-in-box solution with the creation of a custom-made Stravifloor Jackup floating floor with reinforced steel boxes cast into concrete.
After meticulously installing the 252 12 inches tall steel boxes with springs and pouring the 30 cm thick concrete slab, the floor is raised off the structure to create the required 6 cm air void in which 2 cm of mineral wool was placed. Once jacked up, the air void below the floating floor forms one continuous air space with the one behind the walls of the room, creating a perfect freestanding box-in-box, without acoustic bridges, resulting in optimal noise and vibration insulation.
