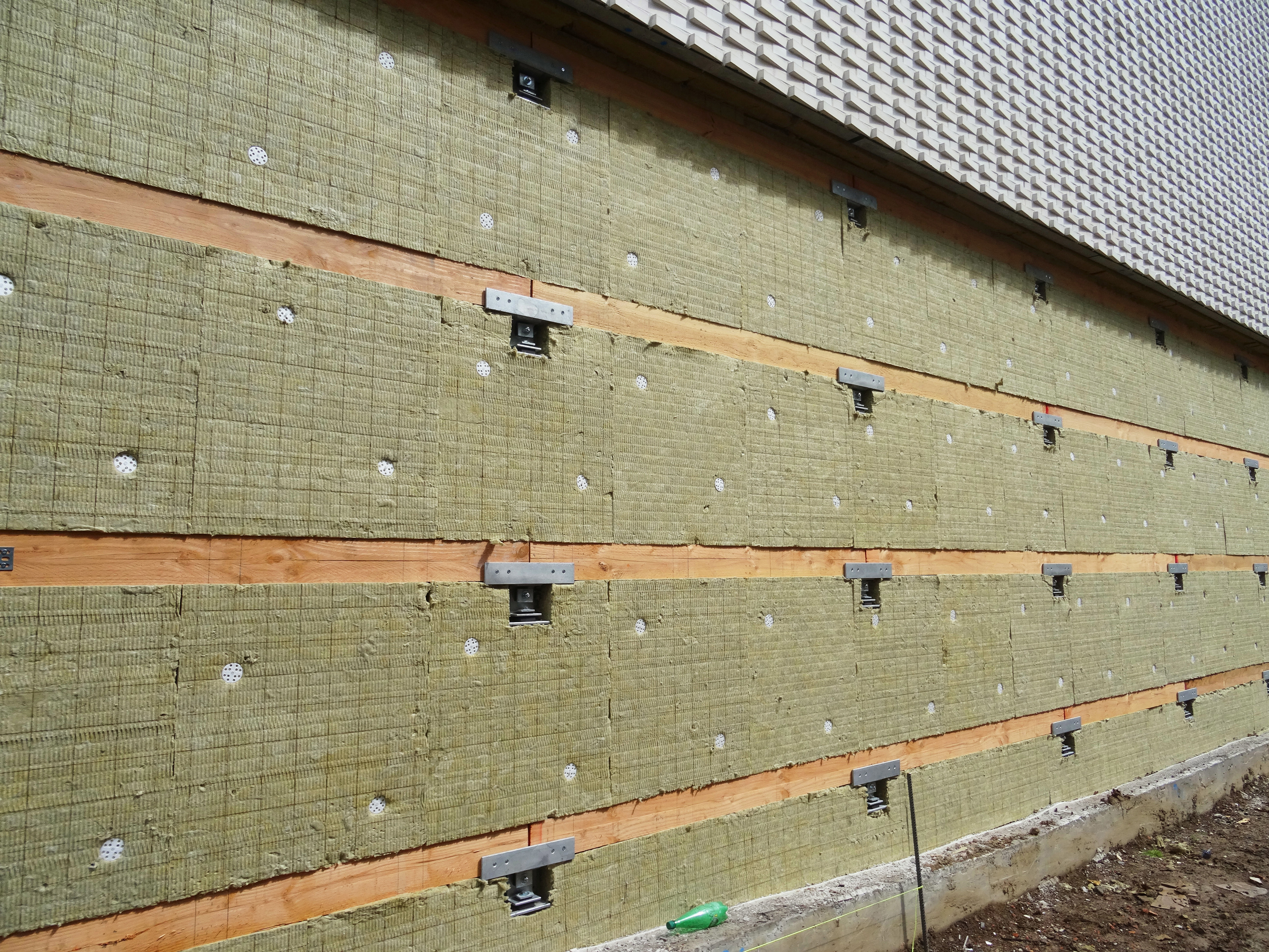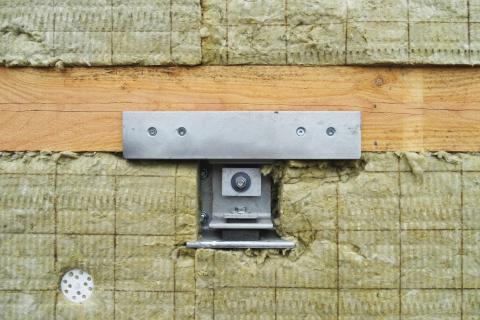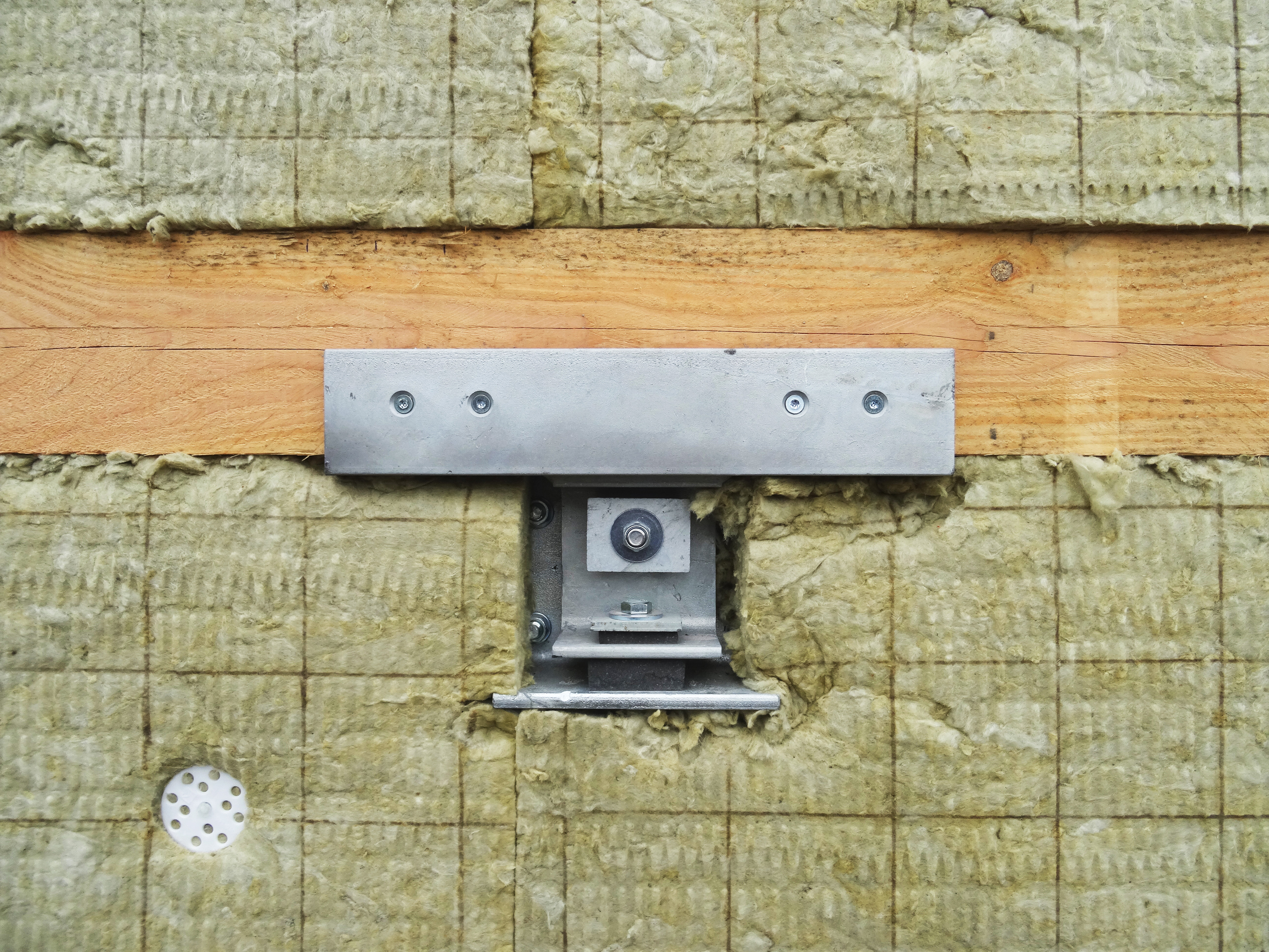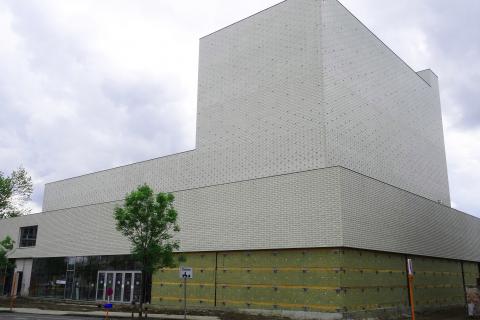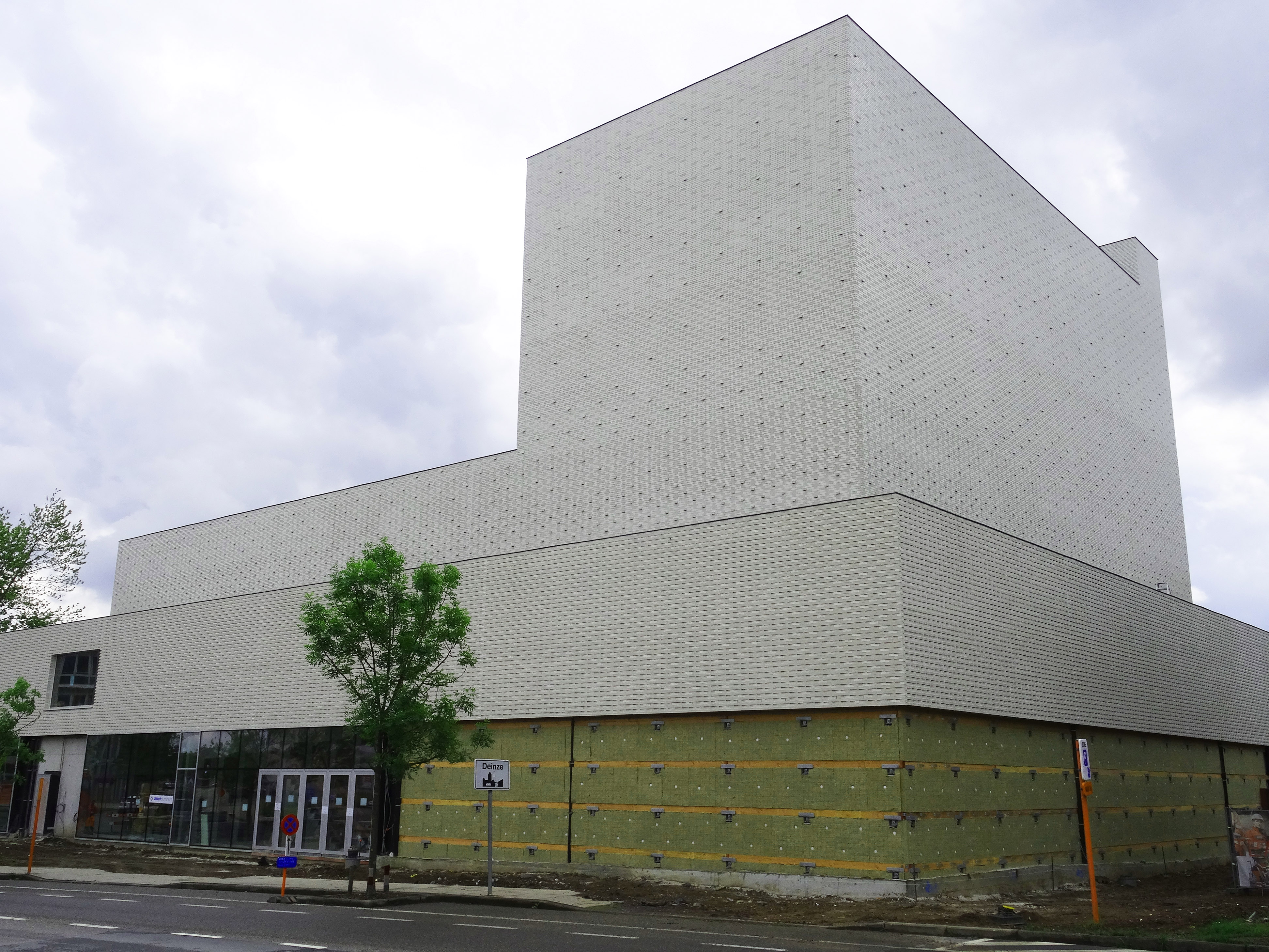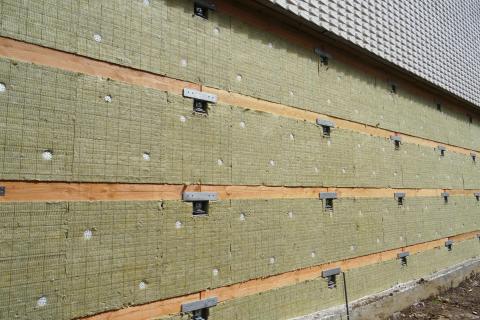
Main page content
Entity view (Content)
Cultuurcentrum Leietheater

Entity view (Content)
The Leietheater, Deinze’s new cultural centre, opens its doors to the public in September. The new building is designed by the young architect duo V+ & Trans and houses a 450 seat theatre, offices, multifunctional spaces and a cafeteria.
The building is a compact volume with a ground floor in glass and aluminium and a superstructure in white glazed brick. The eye-catcher of the building will be the stage tower rising out above the theatre.
The new cultural centre is located on the corner of the busy Brielstraat and the N35/Tweebruggenlaan, which is why it was feared that there would be noise nuisance inside the building.
By means of the innovative Stravibase Fix system, a part of the façade of the Leietheater was disconnected from the rest of the structure, a first in Belgium. This way, the transmission of sound from passing traffic is reduced, guaranteeing peace and quiet in the auditorium.
The decoupling is based on the Stravibase Fix principle using various rubber components in order to obtain a reduction of the “mass spring-mass” system at approximately 20 Hz.
