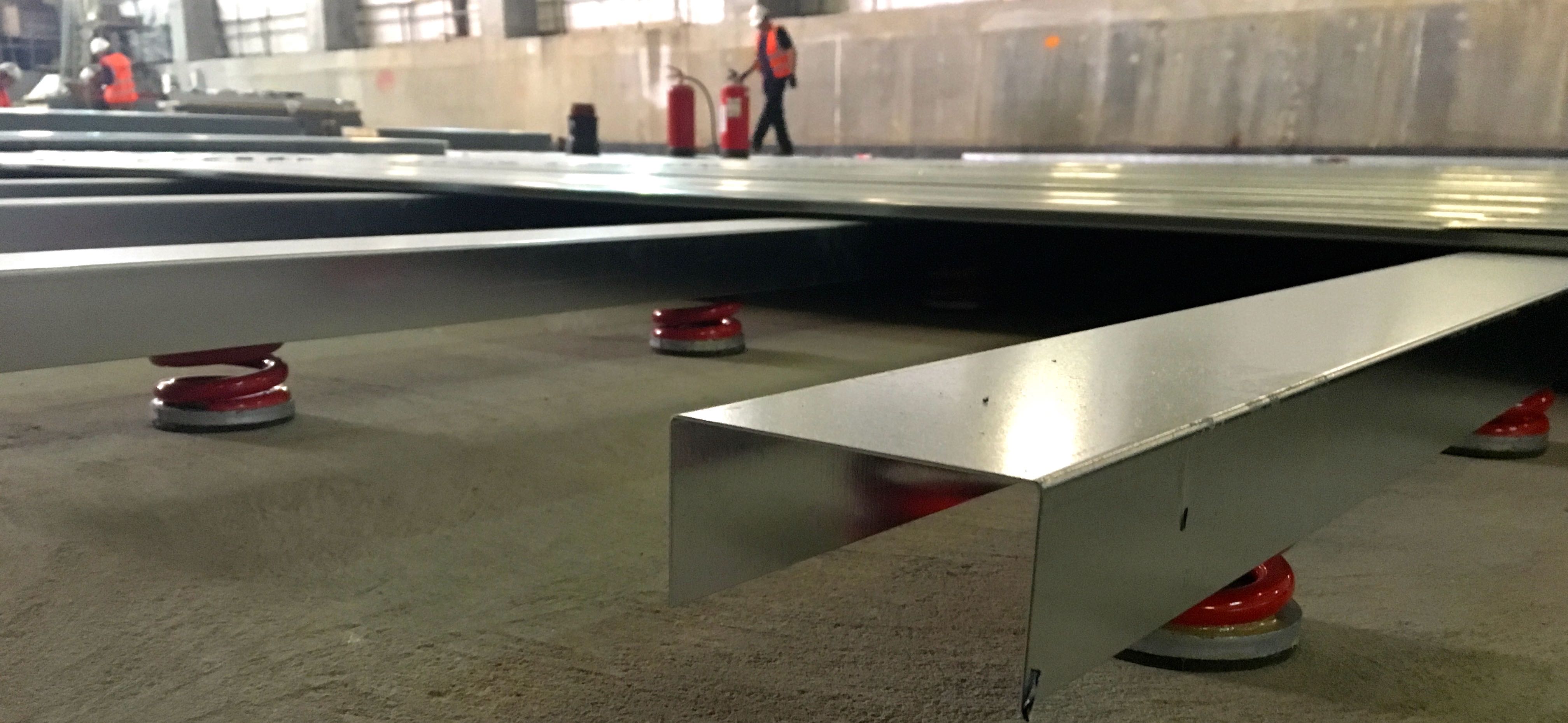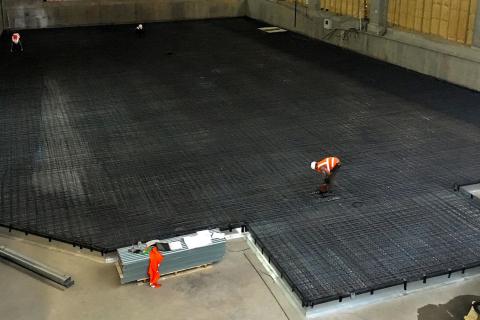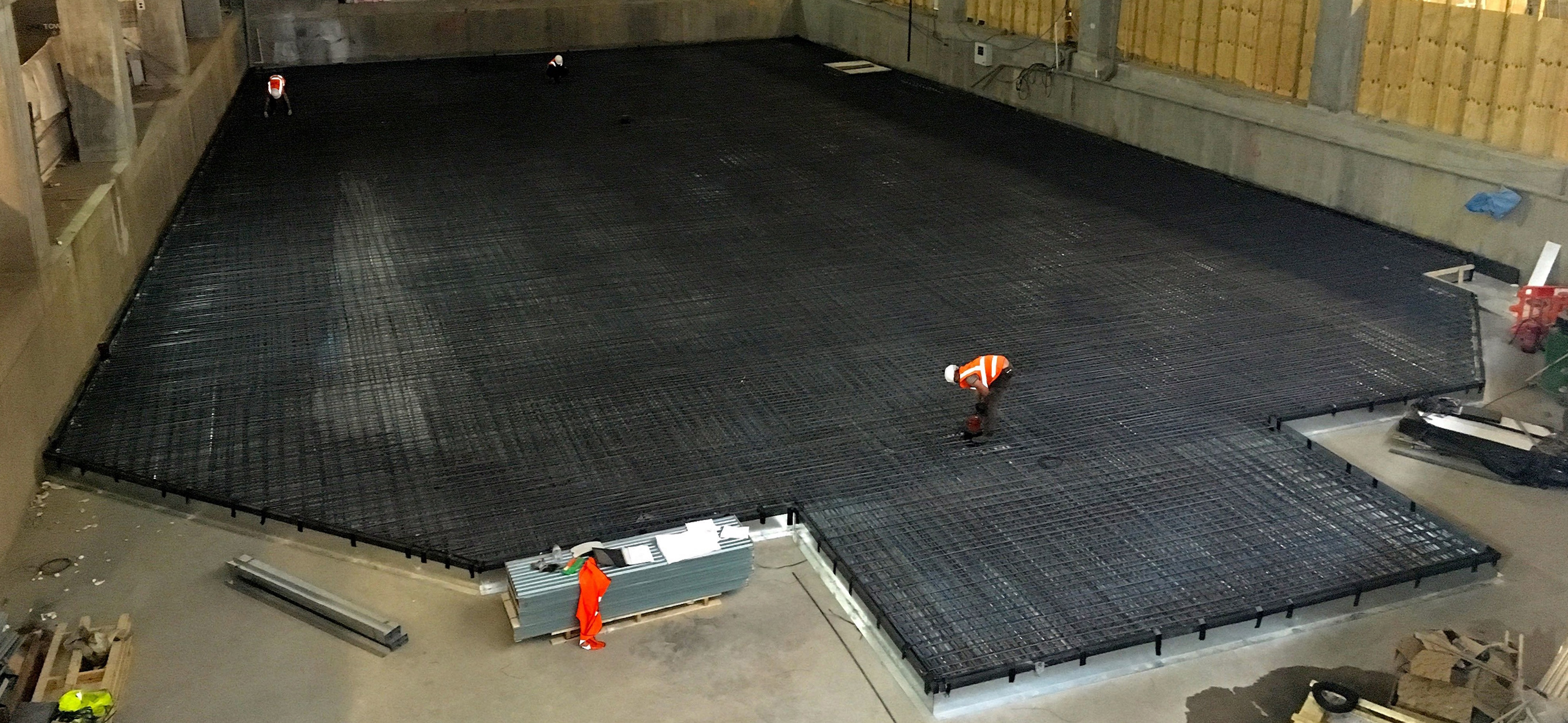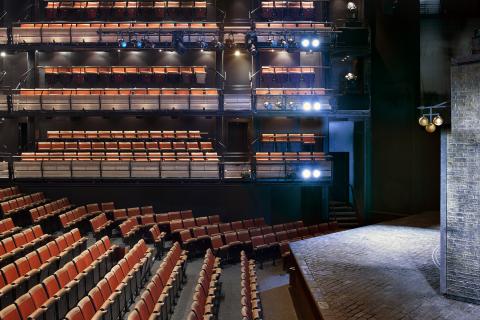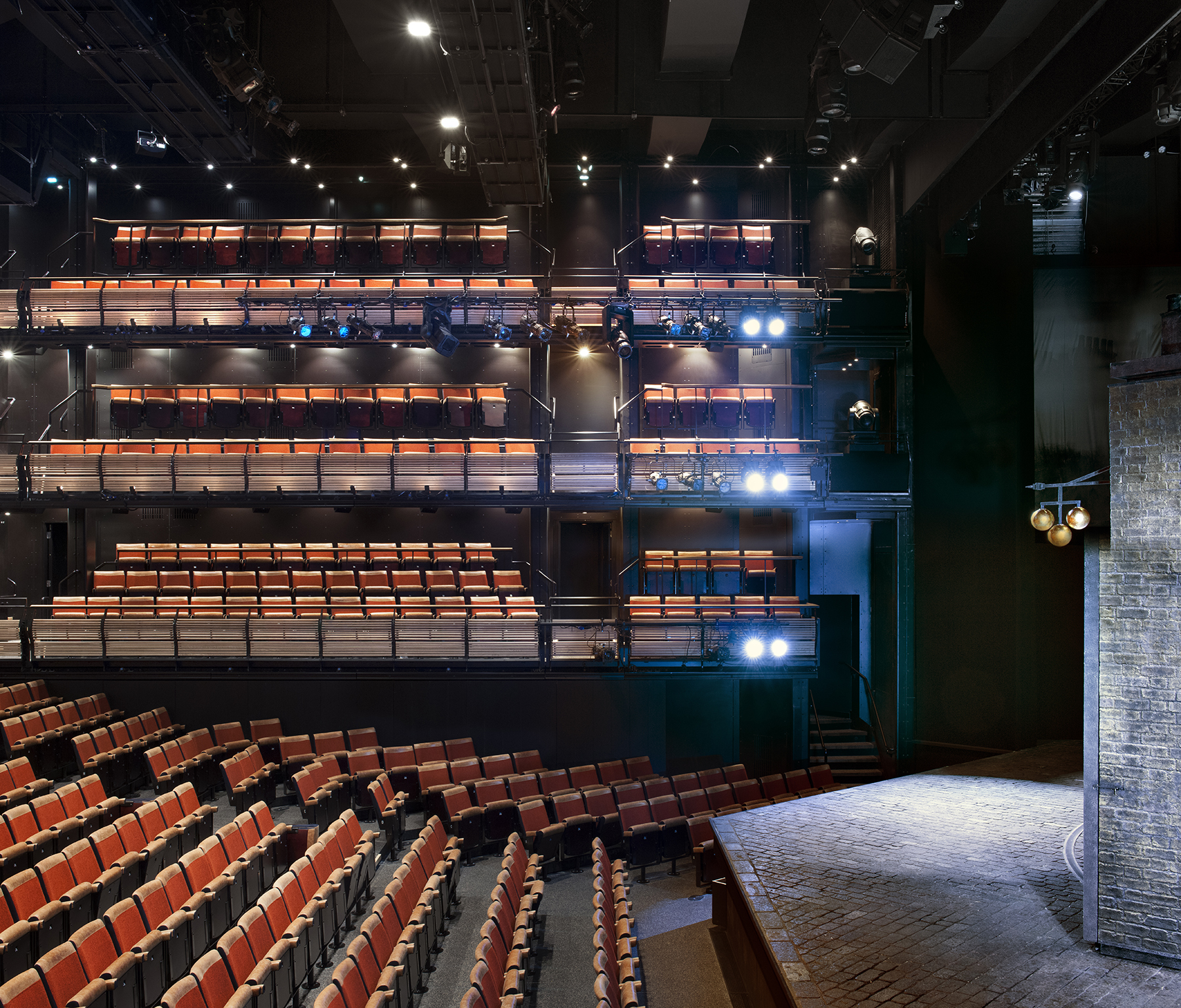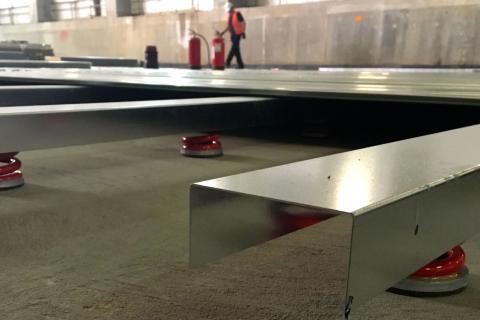
Main page content
Entity view (Content)
Bridge Theatre

Entity view (Content)
One Tower Bridge is the home for a new 900-seat theatre built for the London Theatre Company on the South side of Tower Bridge called the Bridge Theatre. The theatre is one of the largest to be built in London in the past 100 years.
To protect the residential accommodation that wraps around the theatre the acoustic consultant specified that the theatre be built on a 200 mm concrete floating slab supported on springs (Stravifloor Deck). The structural engineers specified that the floating slab must spread the loadings of the theatre structure as much as possible to the supporting structure beneath.
CDM Stravitec’s in-house structural engineers used finite element analysis to optimise the load spread of the floating slab whilst retaining the acoustic requirements. The optimised design incorporated 4,300 springs with higher concentrations of springs where the imposed loads were greatest.
Reinforcement density was also increased in the higher loaded areas to optimise the load spread characteristics of the slab. The floating slab was installed within a very tight timeframe of 3 weeks in order to comply with the project build programme.
London’s newest theatre has landed. Triumphantly. Two hundred tonnes of steel on a sprung concrete slab. A place in which the audience can be wrapped around the performance area, as in an Elizabethan theatre – but which has no pillars to block its view.
The Guardian
