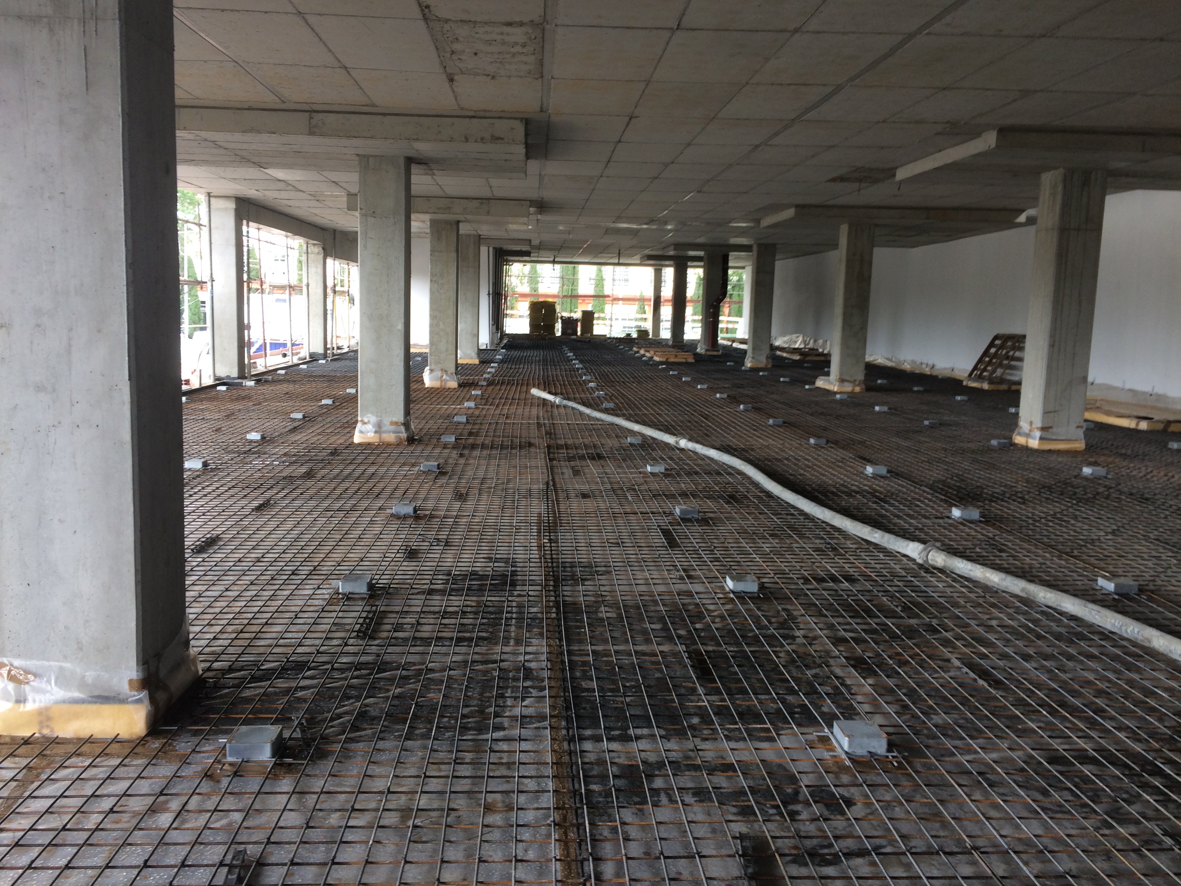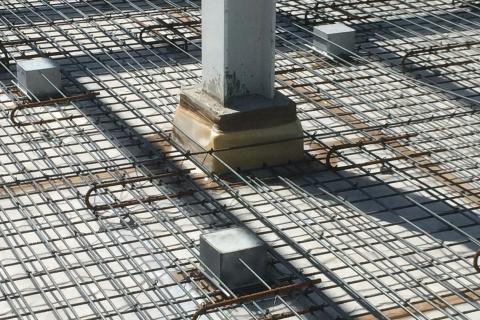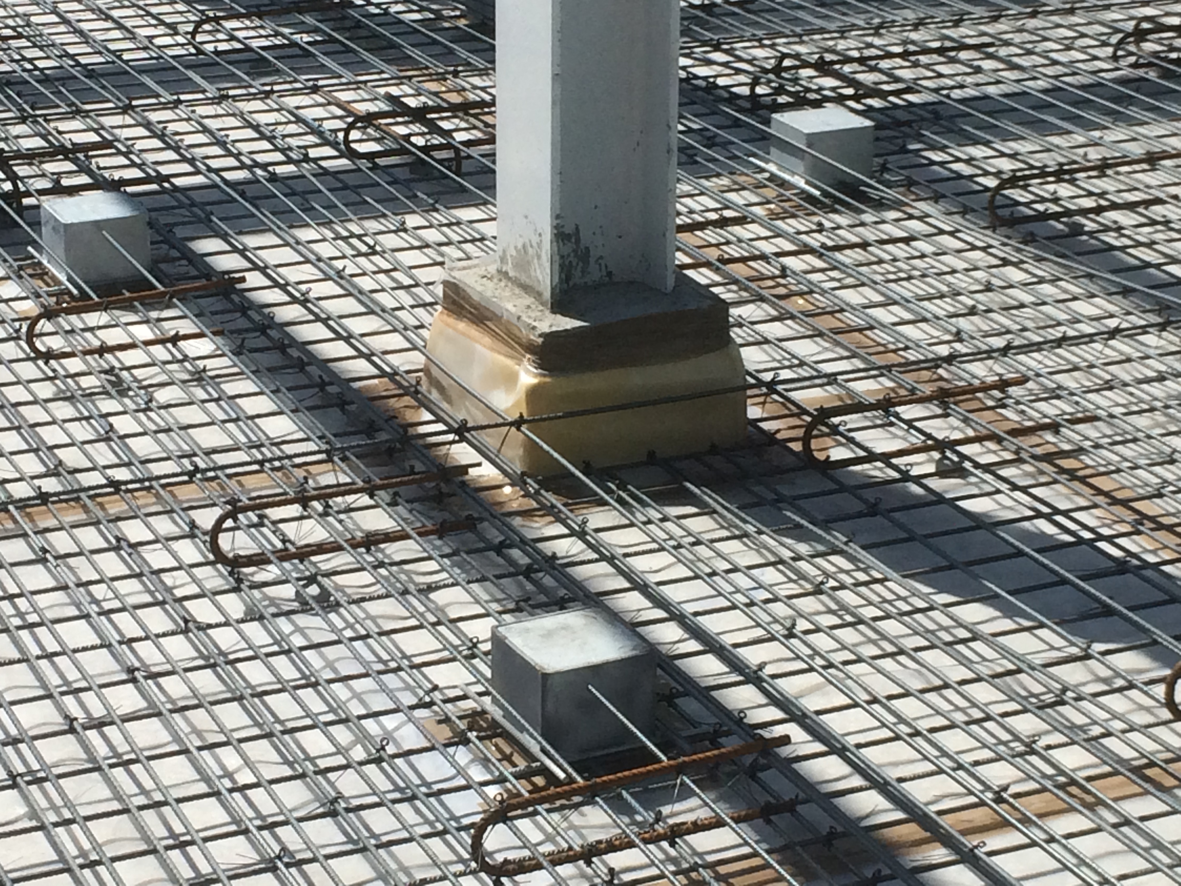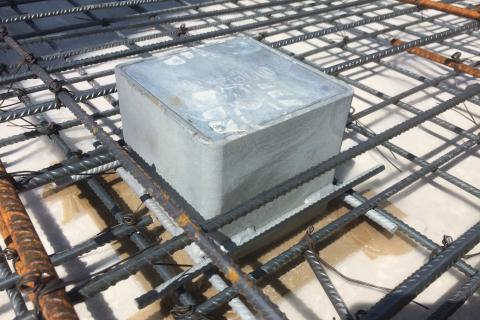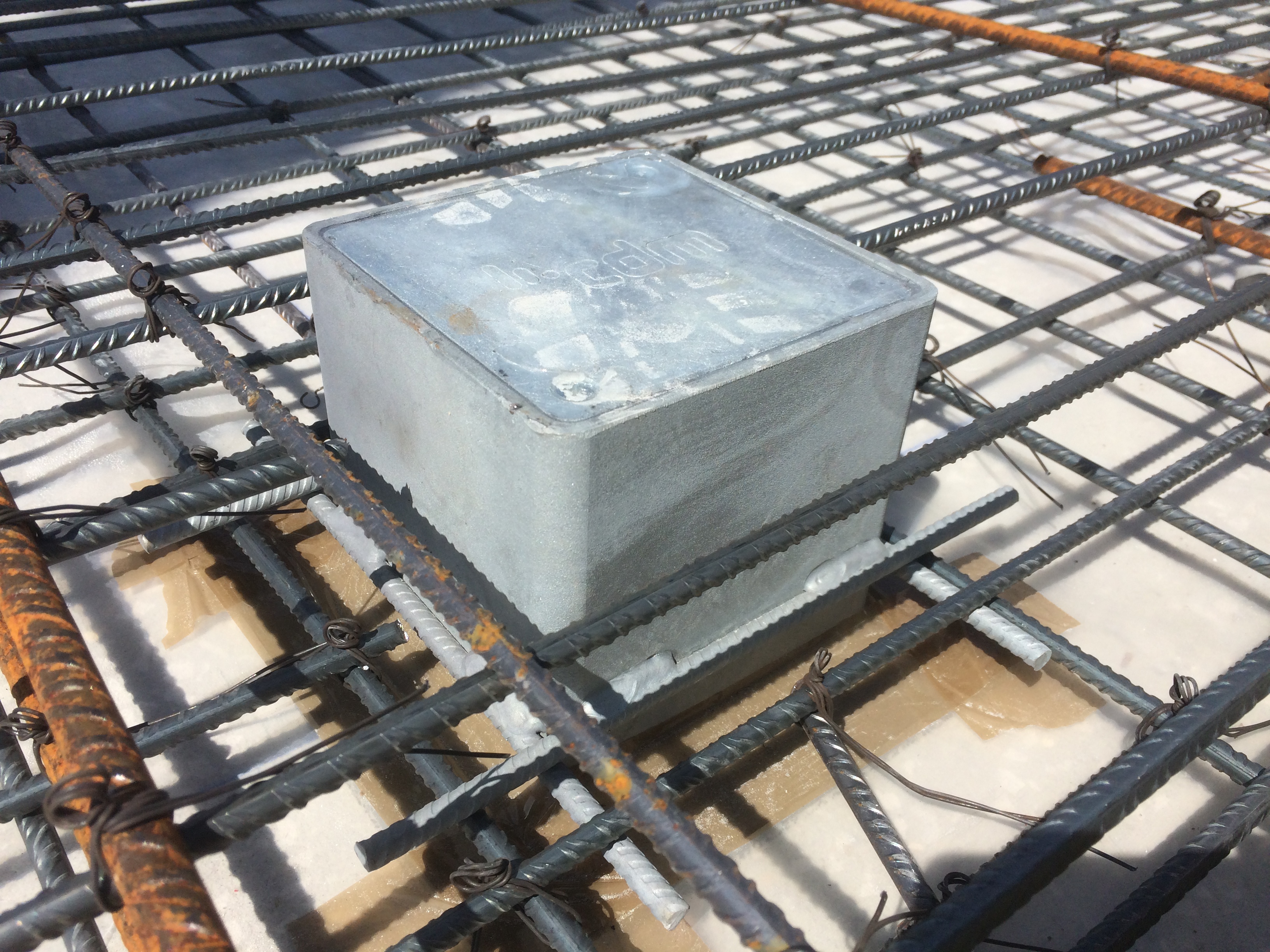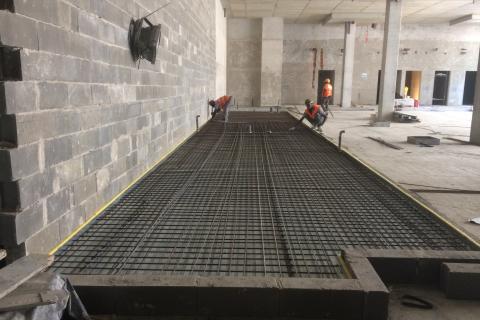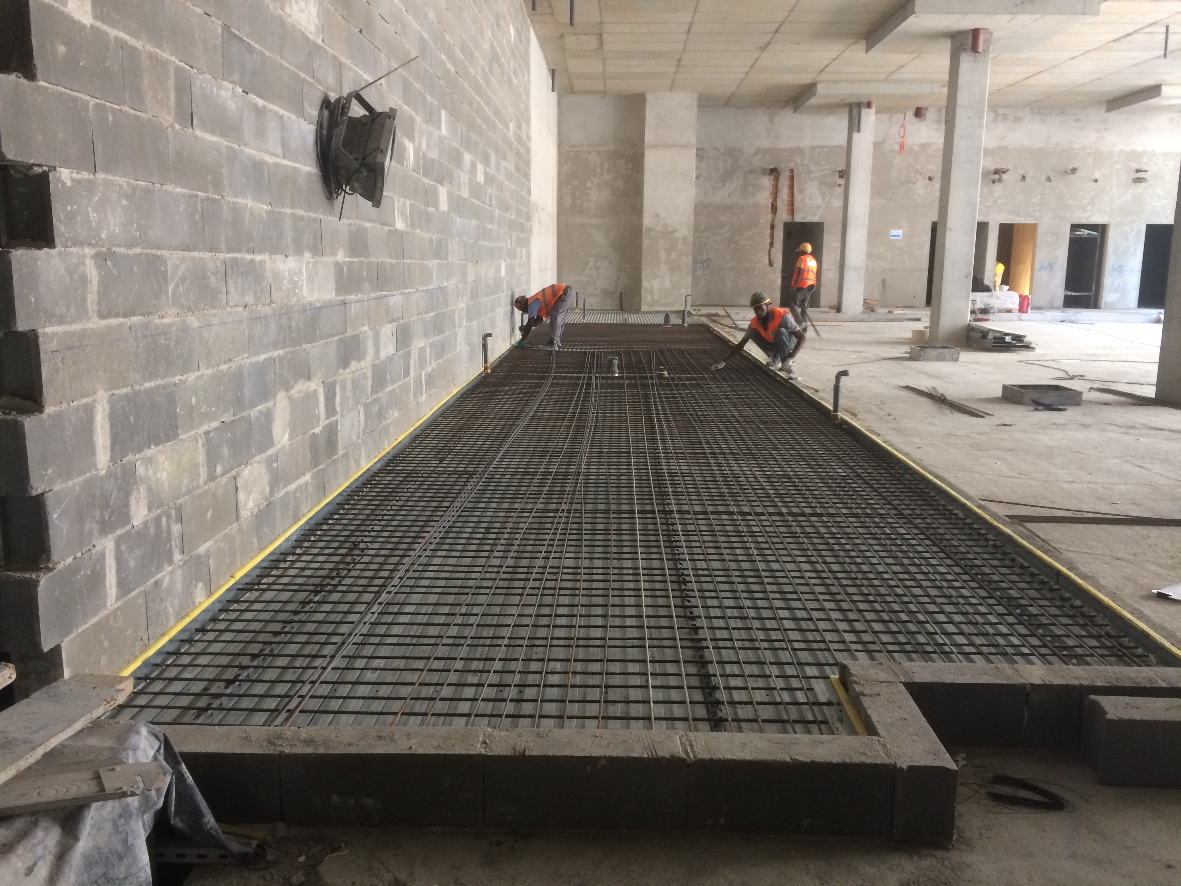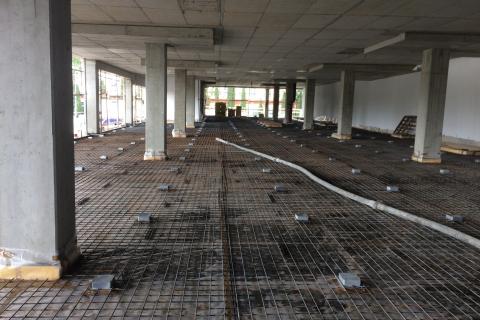
Main page content
Entity view (Content)
Hospital da Luz Lisboa

Entity view (Content)
The Hospital da Luz Lisboa represents a new concept for private hospitals in Portugal. The hospital consists of three different buildings, which are directly connected to one another. The different buildings include: the emergency and operation section, the residential section (short to normal stay) and the senior section (for long-term stays).
One of the main acoustical issues concerned the location of the technical rooms (for HVAC) right above the surgery spaces and patient rooms.
In order to reach a suitable noise level just below the HVAC equipment, the entire technical floor was made floating by means of a jack up system. A surface of approx. 2000 m² was treated with the Stravifloor Jackup system to create a 100 mm thick reinforced concrete floor. The floating floor was divided into different sections, having different inclinations, to allow for a good drainage in case of leakage of equipment.
