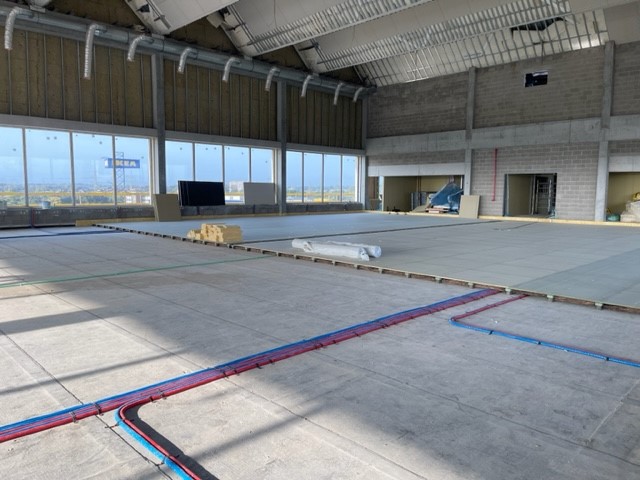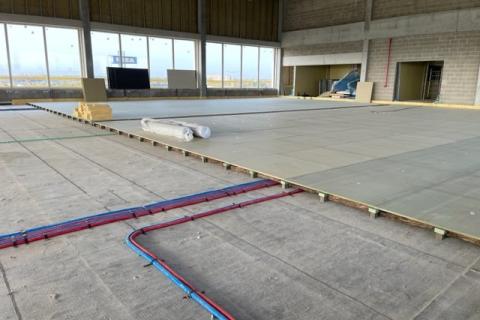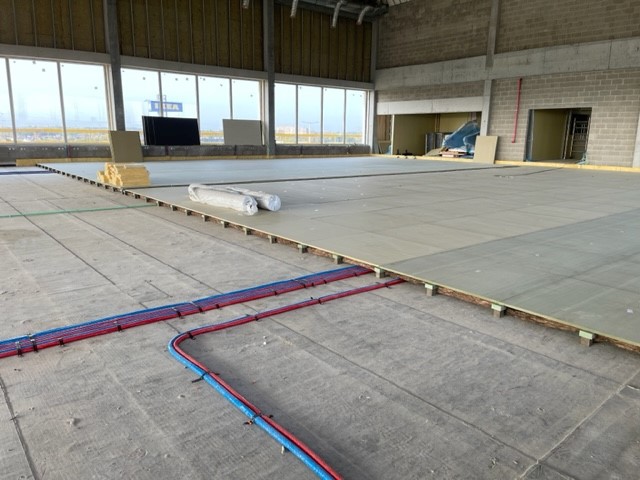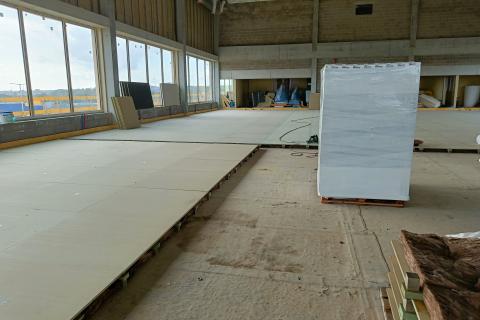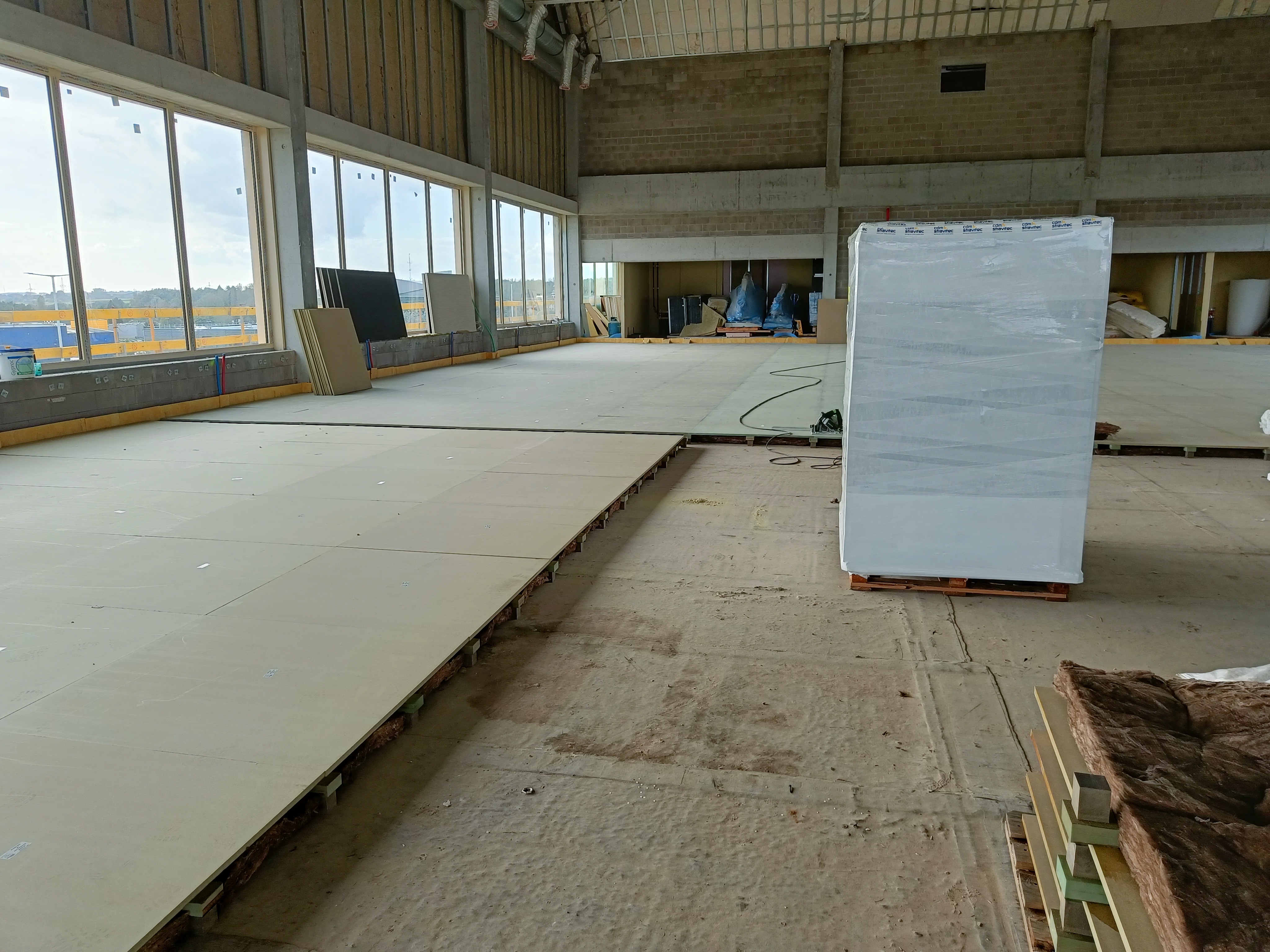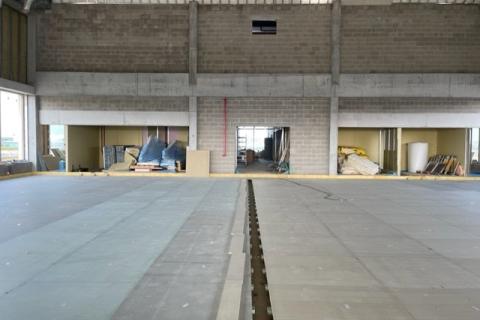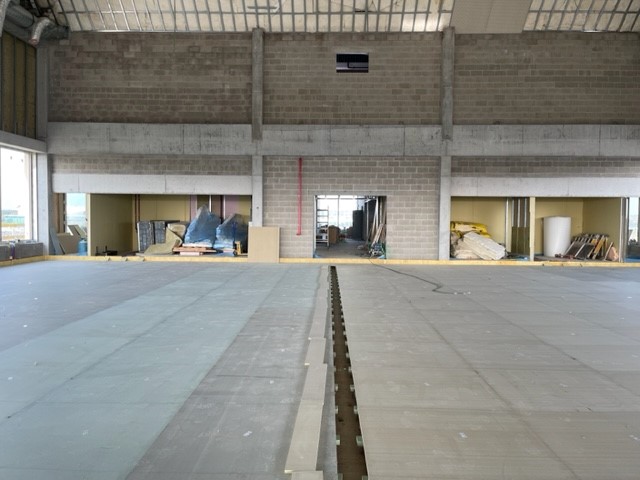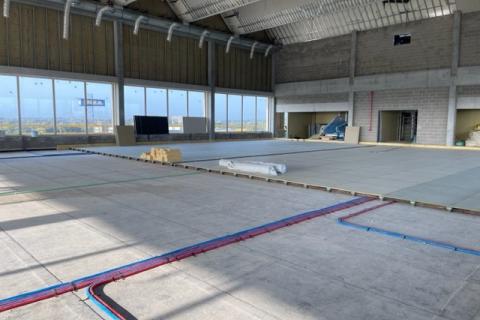
Main page content
Entity view (Content)
CERIA Campus

Entity view (Content)
Nestled in the heart of the Brussels-Capital Region, the CERIA campus stands as one of the region's most prominent educational institutions. It houses a diverse array of schools primarily focused on the food industry, complemented by a cutting-edge scientific research center specializing in microbiology.
With over 5,000 students from all age groups, CERIA is a vibrant community of learning and exploration. Students find a wealth of academic resources and research opportunities, fostering a dynamic and intellectually stimulating environment.
The full name of the campus, "Centre d'Enseignement et de Recherches des Industries Alimentaires et Chimiques," reflects its dedication to excellence in the fields of food and chemical industries. Beyond academic pursuits, CERIA offers a range of facilities open to all, including an auditorium, library, swimming pools, a restaurant, a sports hall, and athletic fields. It's more than just a campus; it's a place for growth, discovery, and community.
In the endeavor to create a tranquil and vibration-free environment within the CERIA campus building, an innovative approach was adopted. The 5th-floor sports hall, positioned just beneath the distinctive zig-zag roof, required a solution to curtail the transmission of vibrations throughout the entire building structure. Enter the Stravifloor Prefab floating floor system.
While the objective was clear, the road to execution was not without its challenges. The sports hall's structural floor was home to a myriad of service installations, complicating the installation of the modular Stravifloor Prefab system. A clever strategy was employed to conserve concrete, increasing the air void to achieve the desired finished floor level. Rubber pads, with two glued overheights of 18 mm, played a crucial role in achieving this equilibrium.
The beauty of the Stravifloor Prefab system lies not only in its performance but also in its practicality. All the prefabricated panels were 1.22 meters by 1.1 meters in size. This not only streamlined the installation process but also minimized logistical challenges. Given that the sports hall's entrance was via a narrow balcony on the 5th floor, with equally narrow entrance doors, the compact size of the panels was essential.
