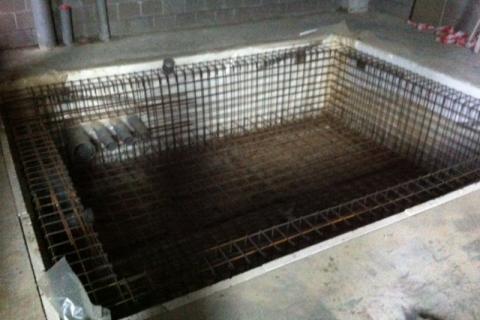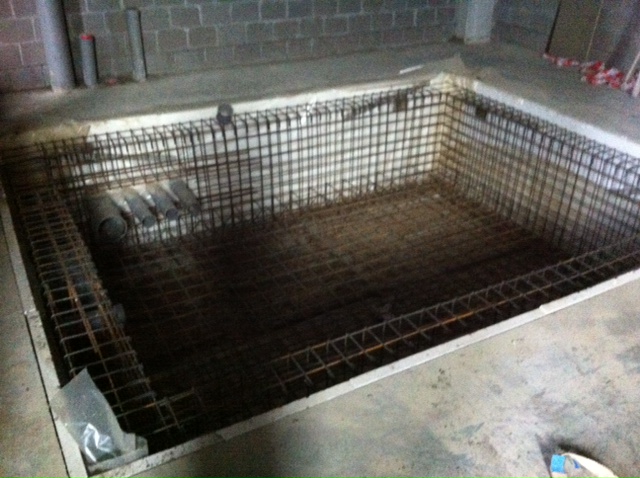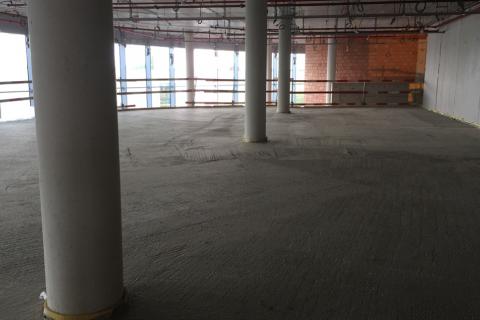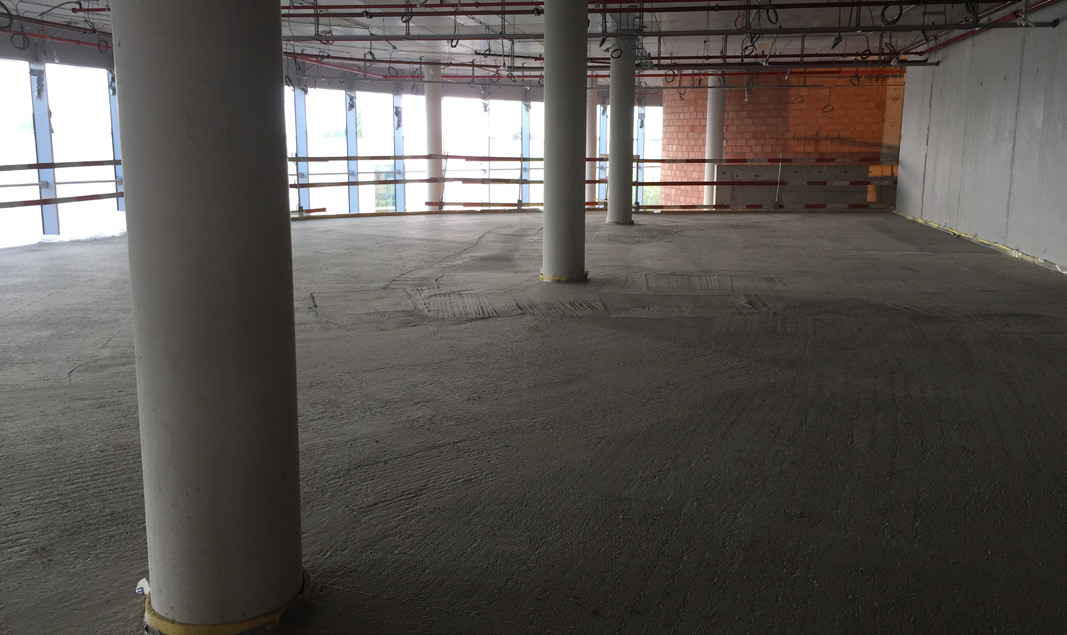
Main page content
Entity view (Content)
Barco Headquarters

Entity view (Content)
Barco, a significant leader in the market of projectors, is building a completely new headquarter complex at Kennedy Park in Courtray with a total area of 60,000 m². The architects Jaspers-Eyers designed a very strong modern building; the vast circular concept intended to echo dynamics, compactness and innovation. The main building houses a training room, conference facilities and restaurant. In addition several rectangular office blocks are also being built to provide space for a total of approximately 1500 employees.
On the first floor of the circular main building is a large meeting room, for which the acoustic consultant specified Stravifloor Prefab a high-quality acoustic floating floor system. The Stravifloor Prefab is a modular system which is pre-assembled at the CDM Stravitec factory. It comprises high performance isolation pads and an absorption layer bonded to a lost formwork panel onto which reinforced concrete is then installed. The same system was also used for various machine rooms housing HVAC units on the upper floors.
One of the adjacent buildings houses a test facility which examines the effect of induced vibrations on new products. In order to sufficiently isolate vibration from the rest of the building two concrete inertia bases were installed in the basement on to which the test equipment was mounted. Both inertia bases were installed on flexible steel springs, with a resonance frequency of 2.5 Hz, and elastic lateral buffer pads were inserted, by means of special air cushions, in order to limit horizontal movements.


