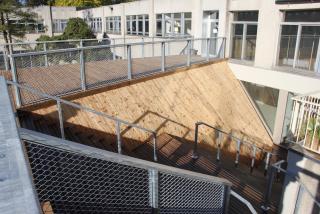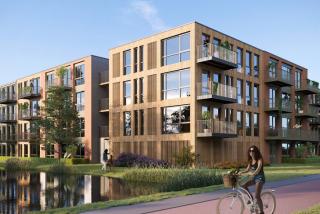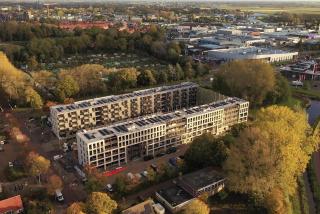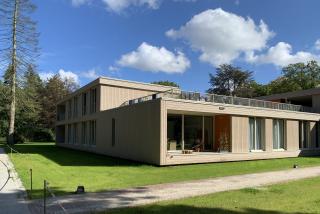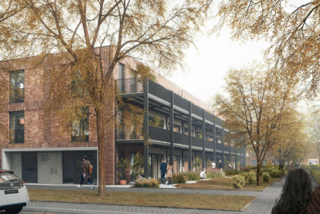Main page content
Entity view (Content)
Construcción en Madera

Entity view (Content)
La construcción en madera hace uso de un material sostenible para los elementos estructurales, no portantes y de acabado de un edificio. Debido a su capacidad natural para absorber carbono, la madera se está haciendo cada vez más popular en la construcción a medida que el requisito de descarbonización se hace más relevante.
La construcción con madera puede definirse a grandes rasgos en dos categorías:
Madera Maciza
Construcción de madera maciza, en la que el marco estructural primario y los elementos portantes están hechos de paneles de madera laminada, formando un armazón que puede utilizarse como único elemento portante del edificio. Se ha popularizado en todo el mundo por su rapidez de construcción y sus bajas emisiones de carbono, en comparación con las estructuras de hormigón y acero.
Estructuras de Entramado de Madera
Construcción tradicional de madera, en la que el entramado ligero primario (viguetas y vigas) se utiliza junto con materiales de construcción convencionales para formar cerramientos, tabiques y suelos. La combinación de estos elementos da lugar a las casas tradicionales de entramado de madera, debido a su rapidez de construcción, uso de materiales fácilmente disponibles y bajo coste.
-
Información Disponible para Descargar
-
Folleto - Construcción en Madera (ES)

Solicite ahora nuestro boletín técnico
Este boletín, resume los resultados clave de una extensa campaña de ensayos que estudia las prestaciones acústicas (reducción del ruido aéreo y aislamiento del ruido de impacto) de los sistemas ligeros Stravifloor en combinación con losas de madera contralaminada, sirve de guía para quienes deseen mejorar acústicamente las construcciones en madera.
Soluciones Relacionadas
Casos Prácticos
-
The outer shells of the two auditoriums are equipped with Stravifloor Batten and Stravilink WallBatten to obtain high airborne and impact sound isolation.
-
845 Stravibase SEB bearings and matching adjustment plates with a specific hole pattern were designed to acoustically decouple the stacked residential modules.
-
In Alkmaar on Koelmalaan stands one of the largest wooden residential buildings in the Netherlands using Straviwood ModuLink and Modubreak acoustic solutions.
-
The façade elements were acoustically decoupled using a polyurethane foam strip called Straviwood WallBreak-S to address the flanking transmission.
-
To counteract flanking transmission, the CLT roof floors are placed on Straviwood WallBreak-S polyurethane foam strips at Brahmslaan Leiden.
