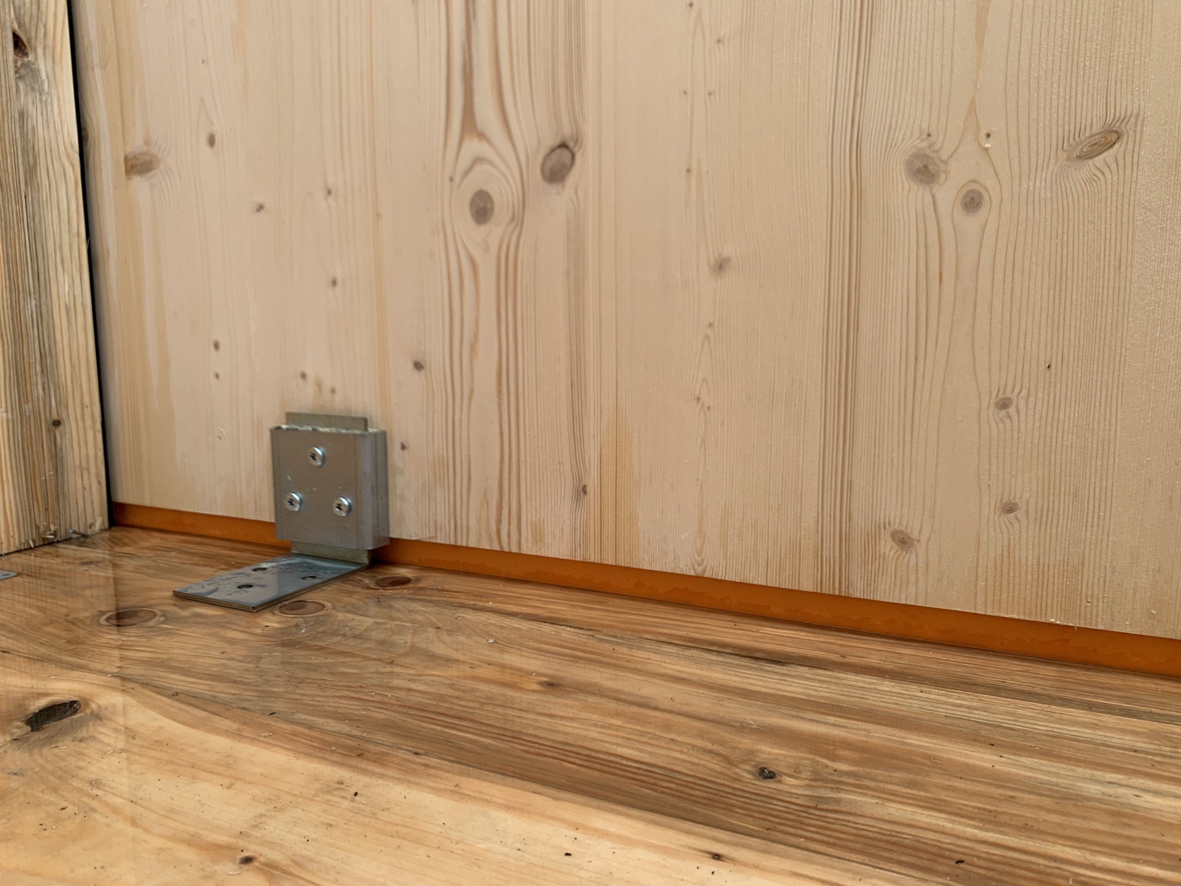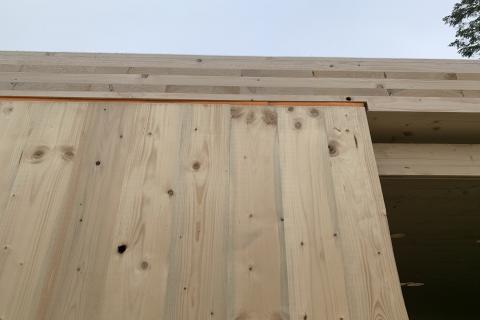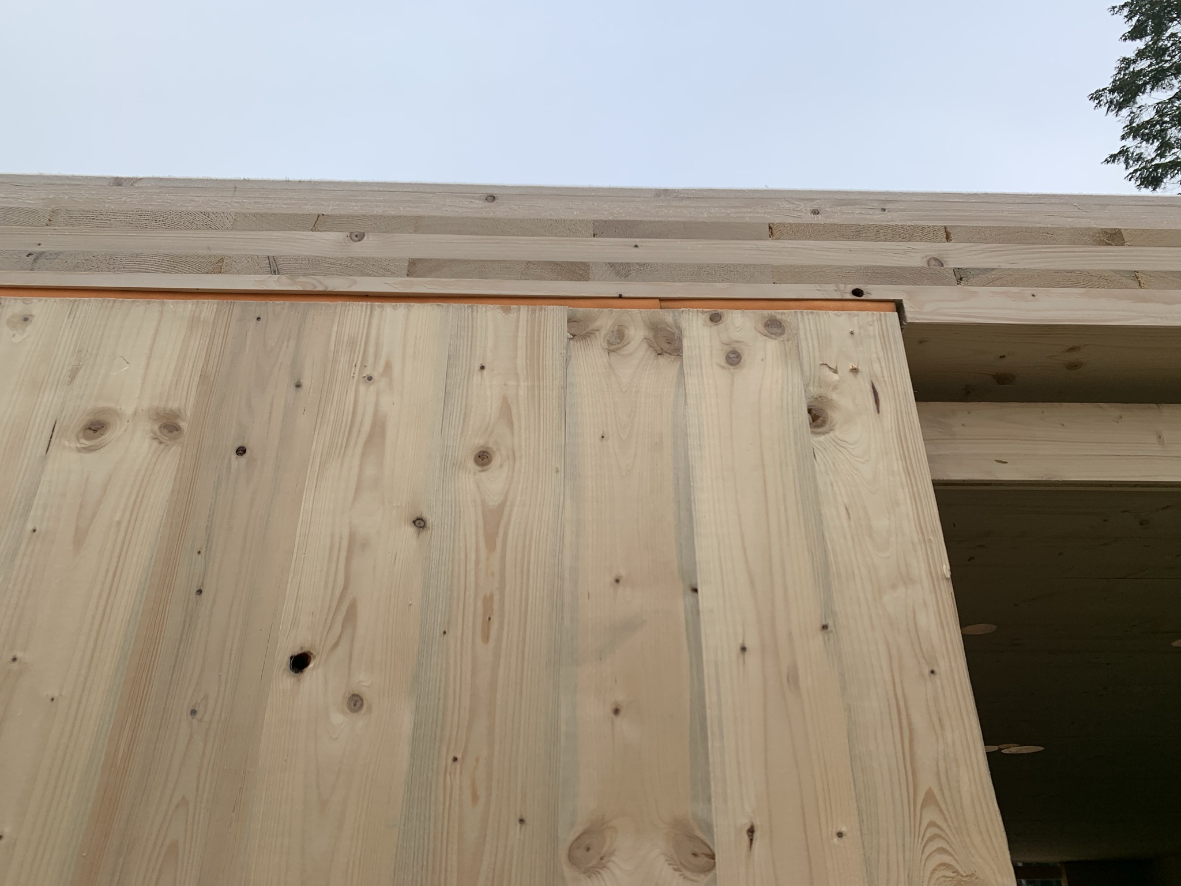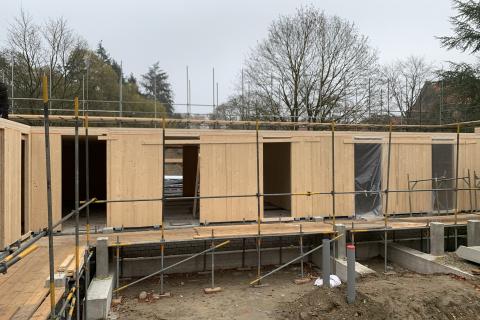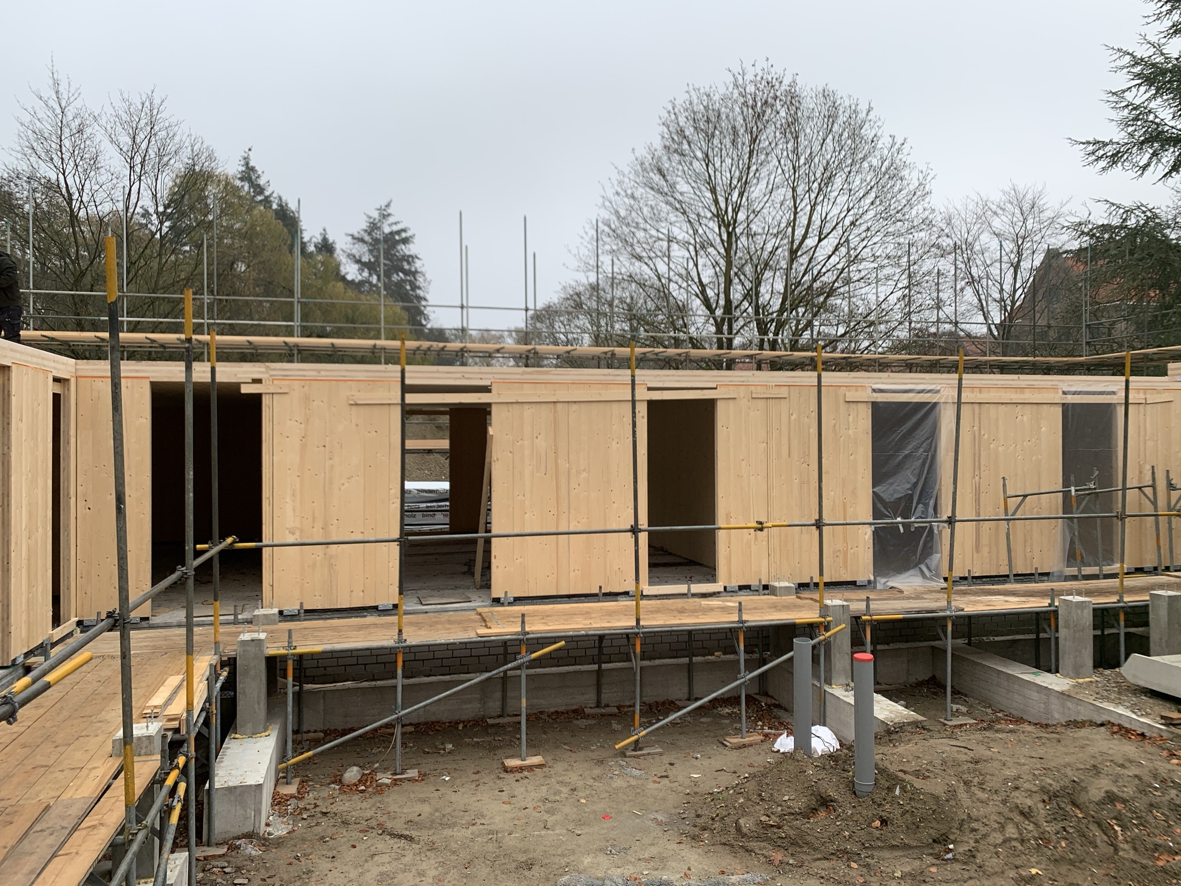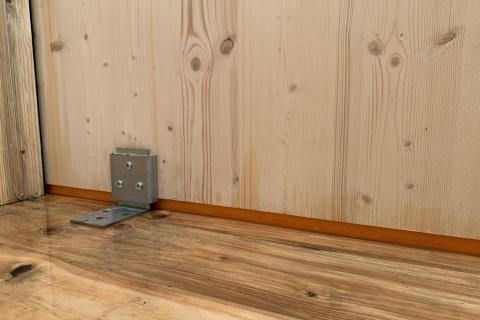
Main page content
Entity view (Content)
Paviljoen Pannenhoef Leemerhoef

Entity view (Content)
In July 2021, the Dutch town of Eikenburg inaugurated its first cross-laminated timber (CLT) building. ‘Paviljoen Pannenhoef–Leemerhoef’ was built in only three weeks time and consists of 28 residential units and 3 multifunctional spaces. The design focuses strongly on the collective character of the place, and seeks to enhance it socially, spatially and ecologically.
CLT is gaining popularity as a more sustainable building material. Cross-laminated timber is strong and its inherent fire resistance makes it a much-liked alternative to steel and concrete.
In three weeks, the shell of 28 houses and three studios was erected in CLT. Solid timber elements of up to 19 m long, 3 m wide and 22 cm thick were used. On a concrete foundation and partly on steel columns, the entire building structure was made of cross-layer timber, constructed, delivered on site, and assembled by Ekoflin.
The façade elements were acoustically decoupled by our local partner Delta-L, using a polyurethane foam strip called Straviwood WallBreak-S to address the flanking transmission through the façade. By means of an acoustically decoupled screw connection type Stravibase Fix, the façade elements are connected to the floors. In addition, the acoustically decoupled L-profile Straviwood WallBracket was used to absorb any horizontal loads. Straviwood WallBracket was also used to decouple the pre-walls from the rest of the structure.
Since the quality of the solution also depends on the execution, Delta-L not only designed and supplied these systems, but also supervised the installation and carried out inspections of the positioning of the systems.
