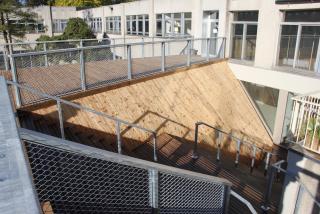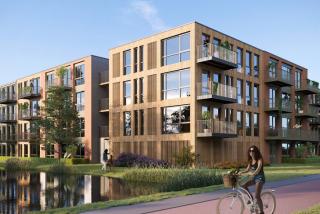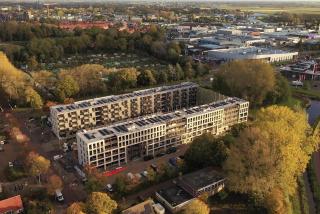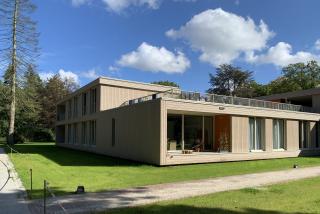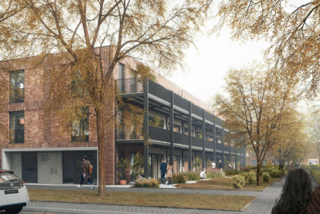Main page content
Entity view (Content)
Construction en Bois

Entity view (Content)
La construction en bois utilise une source de matériau durable pour les éléments structurels, non porteurs et de finition d’un bâtiment. En raison de la capacité du bois à séquestrer le carbone, ce type de construction devient de plus en plus populaire à mesure que la nécessité de décarboner le secteur se fait plus pressante.
La construction en bois peut être globalement divisée en deux catégories :
Bois Massif
La construction en bois massif consiste à utiliser des panneaux de bois lamellé pour constituer l’ossature principale et les éléments porteurs du bâtiment, formant ainsi une structure capable de soutenir l’ensemble de l’édifice. Ce type de construction est devenu populaire dans le monde entier en raison de la rapidité de mise en œuvre et des avantages en termes de réduction du carbone, comparativement aux structures en béton et en acier.
Structures à Ossature Bois
La construction traditionnelle en bois consiste à utiliser une ossature principale légère (poutres et solives) en combinaison avec des matériaux de construction classiques pour former les enveloppes, cloisons et planchers. C’est la combinaison de ces éléments qui donne naissance aux maisons à ossature bois traditionnelles, reconnues pour leur rapidité de construction, l’utilisation de matériaux facilement disponibles et leur faible coût.
-
Informations Disponibles en Téléchargement
-
Brochure - Timber Construction (EU)

Demandez dès maintenant notre bulletin technique !
Ce bulletin, qui résume les principales conclusions d’une vaste campagne d’essais portant sur les performances acoustiques (réduction des bruits aériens et isolation aux bruits d’impact) des systèmes légers Stravifloor associés à des dalles en bois lamellé-croisé, sert de guide à ceux qui souhaitent améliorer acoustiquement les constructions en bois.
Solutions Associées
Projets
-
Les murs extérieures des deux auditoriums sont pourvus de Stravifloor Batten et Stravilink WallBatten pour offrir une isolation des bruits aériens et d'impact.
-
845 appuis Stravibase SEB et des plaques de réglage assorties avec un schéma de trous spécifique ont été conçus pour découpler acoustiquement les modules.
-
À Alkmaar se trouve l'un des plus grands bâtiments résidentiels en bois des Pays-Bas utilisant les solutions acoustiques Straviwood ModuLink et ModuBreak.
-
Les éléments de la façade ont été découplés acoustiquement à l'aide d'une bande de mousse de polyuréthane appelée Straviwood WallBreak-S.
-
Pour contrer les transmissions latérales, les planchers du toit en CLT sont placés sur des bandes de mousse polyuréthane Straviwood WallBreak-S.
