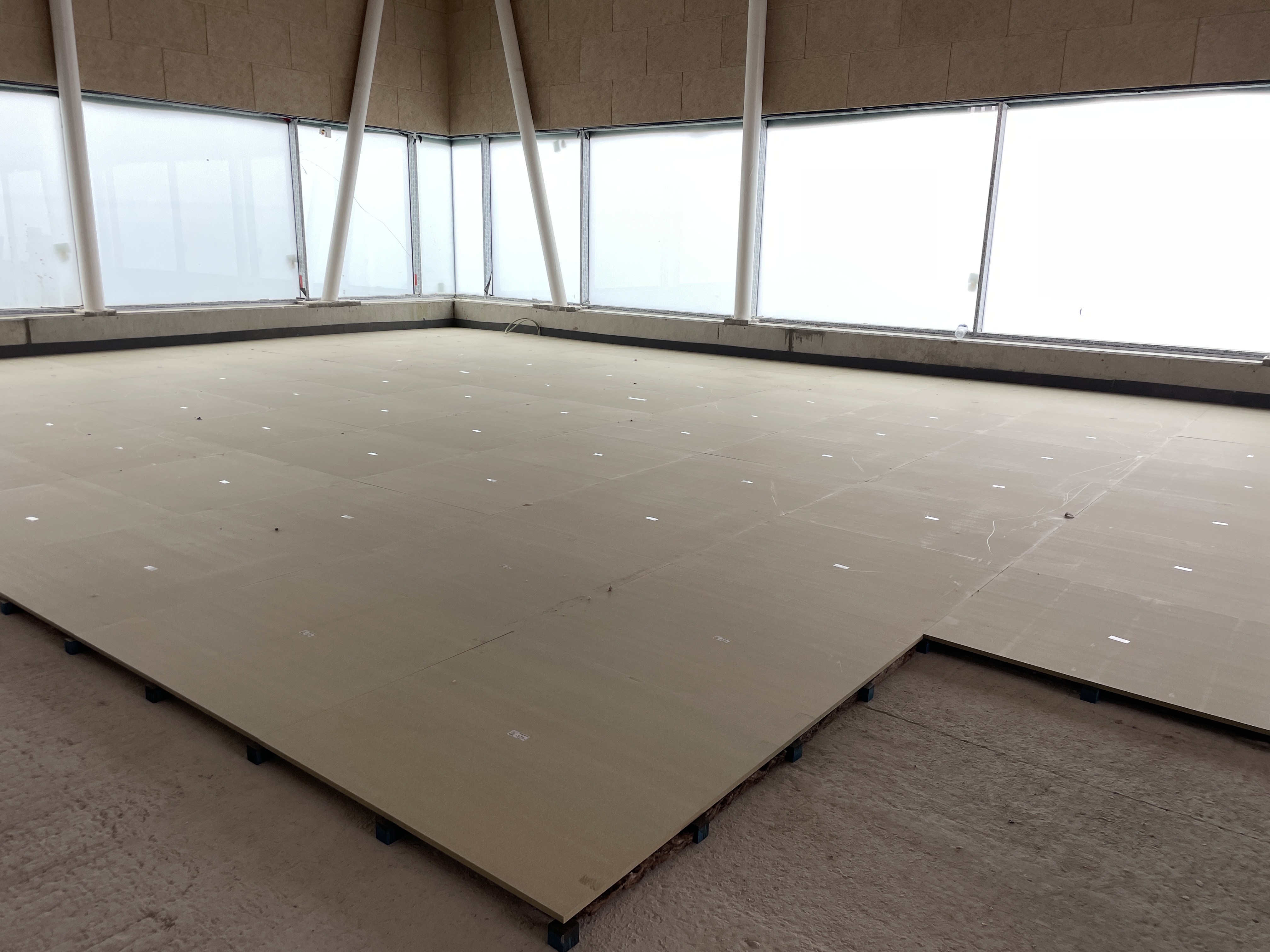
Main page content
Entity view (Content)
School Poelbos

Entity view (Content)
As part of its commitment to modern, high-quality education infrastructure, the municipality of Jette undertook the construction of a new school building. In addition to classrooms, the design included a spacious sports hall located on the second floor and a versatile, multi-purpose room on the third floor.
Given their intended use, both spaces required enhanced acoustic performance. To prevent impact noise generated by activities in these areas from transferring to the rest of the building, where it could cause disruptive sound transmission, floating floors were specified as a key part of the solution.
In this project, each space required a tailored acoustic solution to meet its specific functional needs. Taking into consideration the intended use of each room and the limited time available for installation, two different floating floor systems were selected.
For the spacious sports hall on the second floor, Stravifloor Prefab was selected. This preassembled modular discrete floating floor system comes with precise installation plans, enabling a fast and reliable installation process that reduces the likelihood of errors on site, making it an ideal choice for projects with tight schedules and complex requirements. Additionally, its built-in air void fulfilled a key project requirement by allowing the integration of building services alongside the insulation material within the system.
On the third floor, in the smaller multi-purpose room, Stravifloor Mat-W15a was used, a roll-out solution that is both fast and easy to install. This resilient underscreed effectively isolates impact noise, helping to protect the rooms below from unwanted sound transmission.
Both systems were chosen to prevent structure-borne noise from transferring to other parts of the building, particularly the classrooms, where acoustic comfort is essential for maintaining a productive learning environment.




