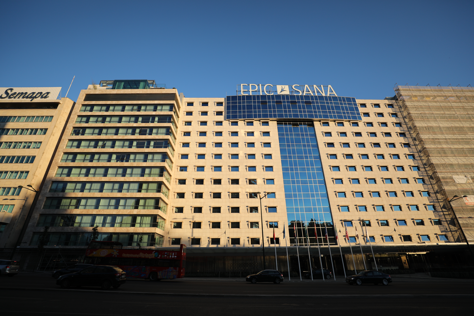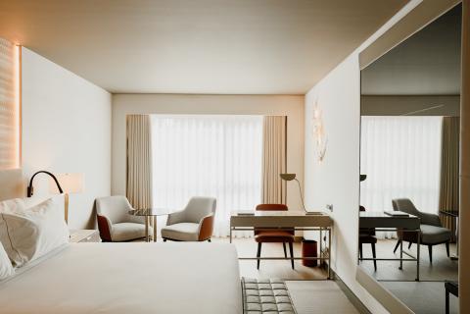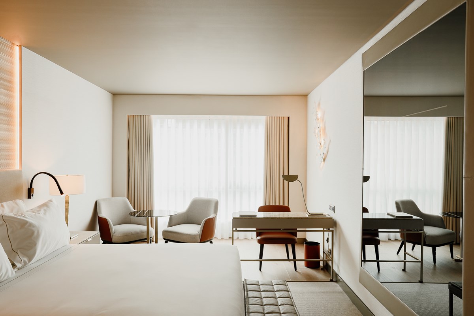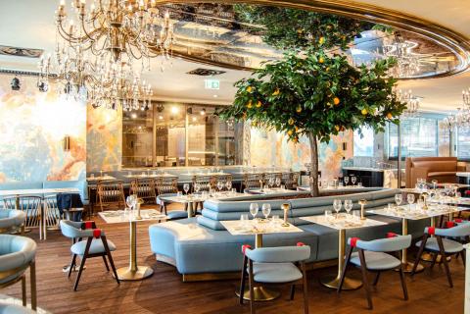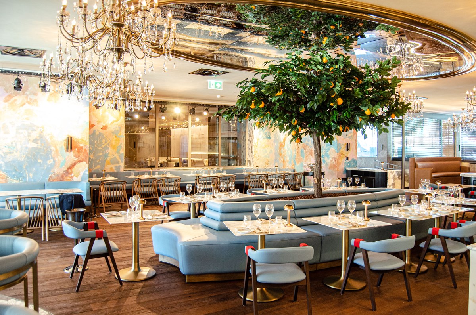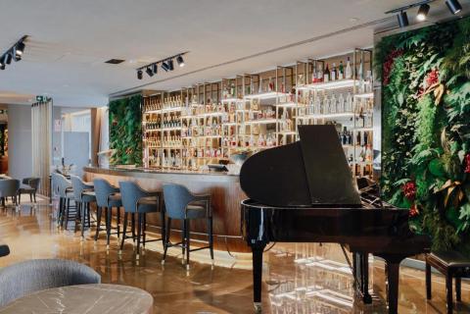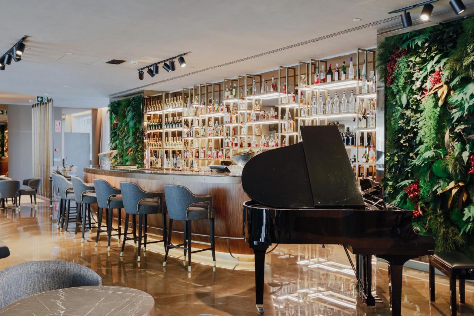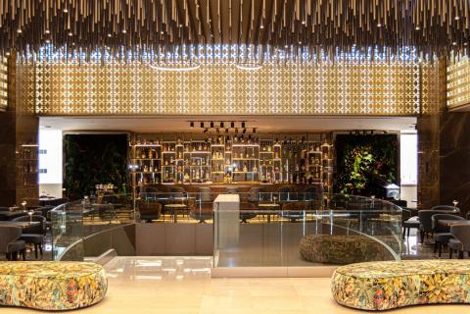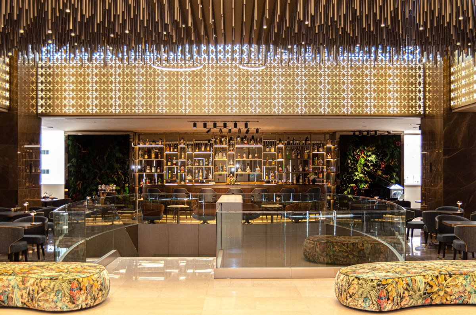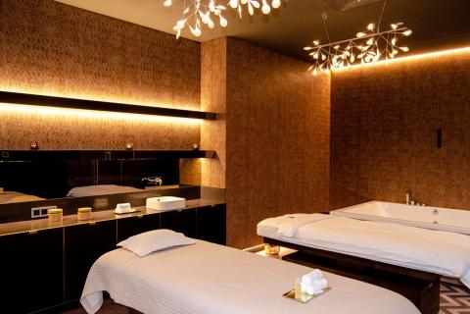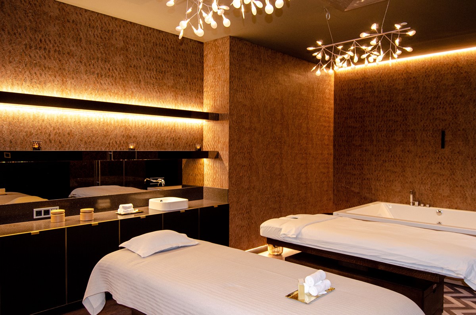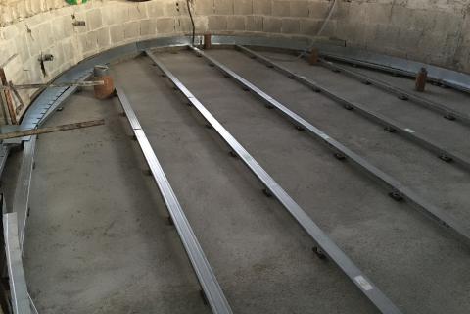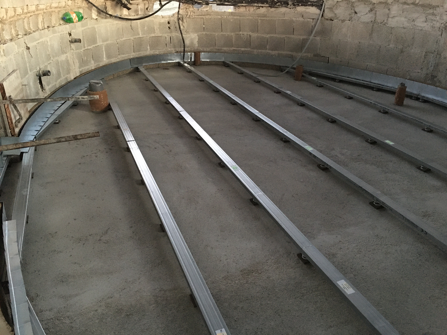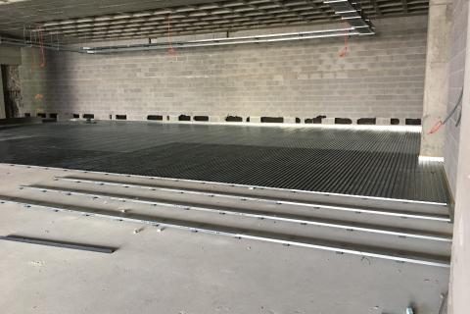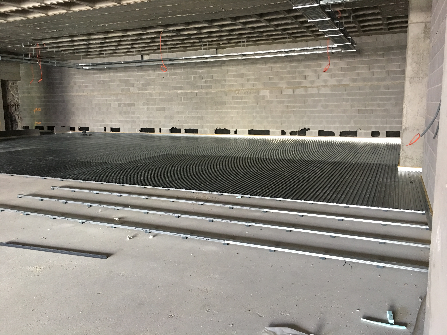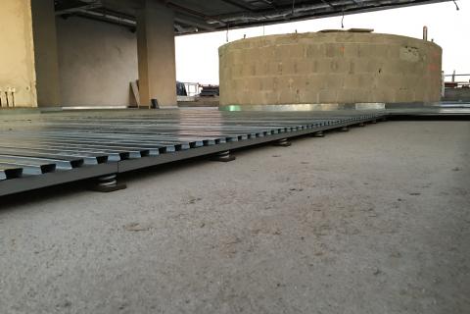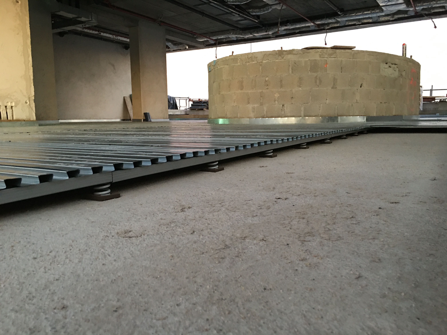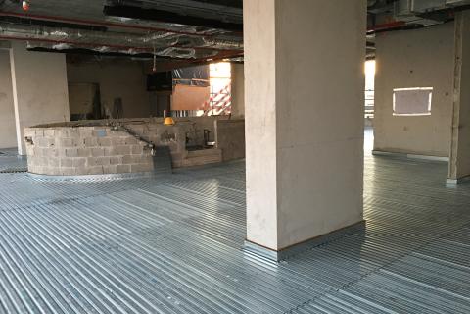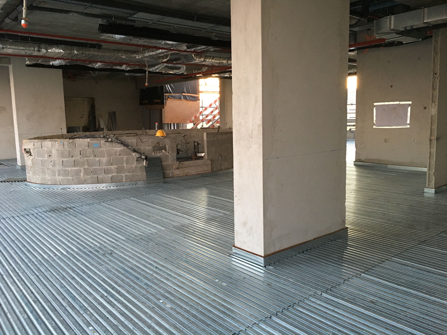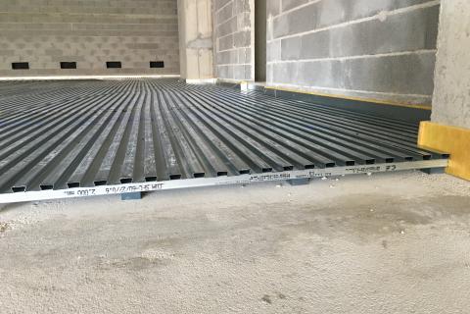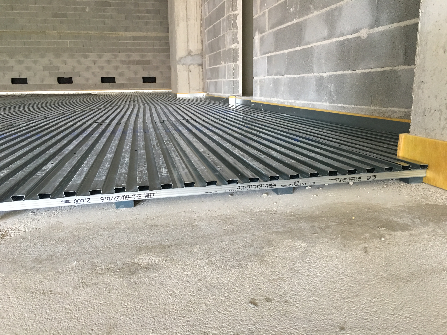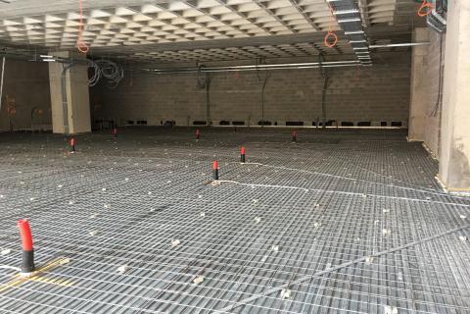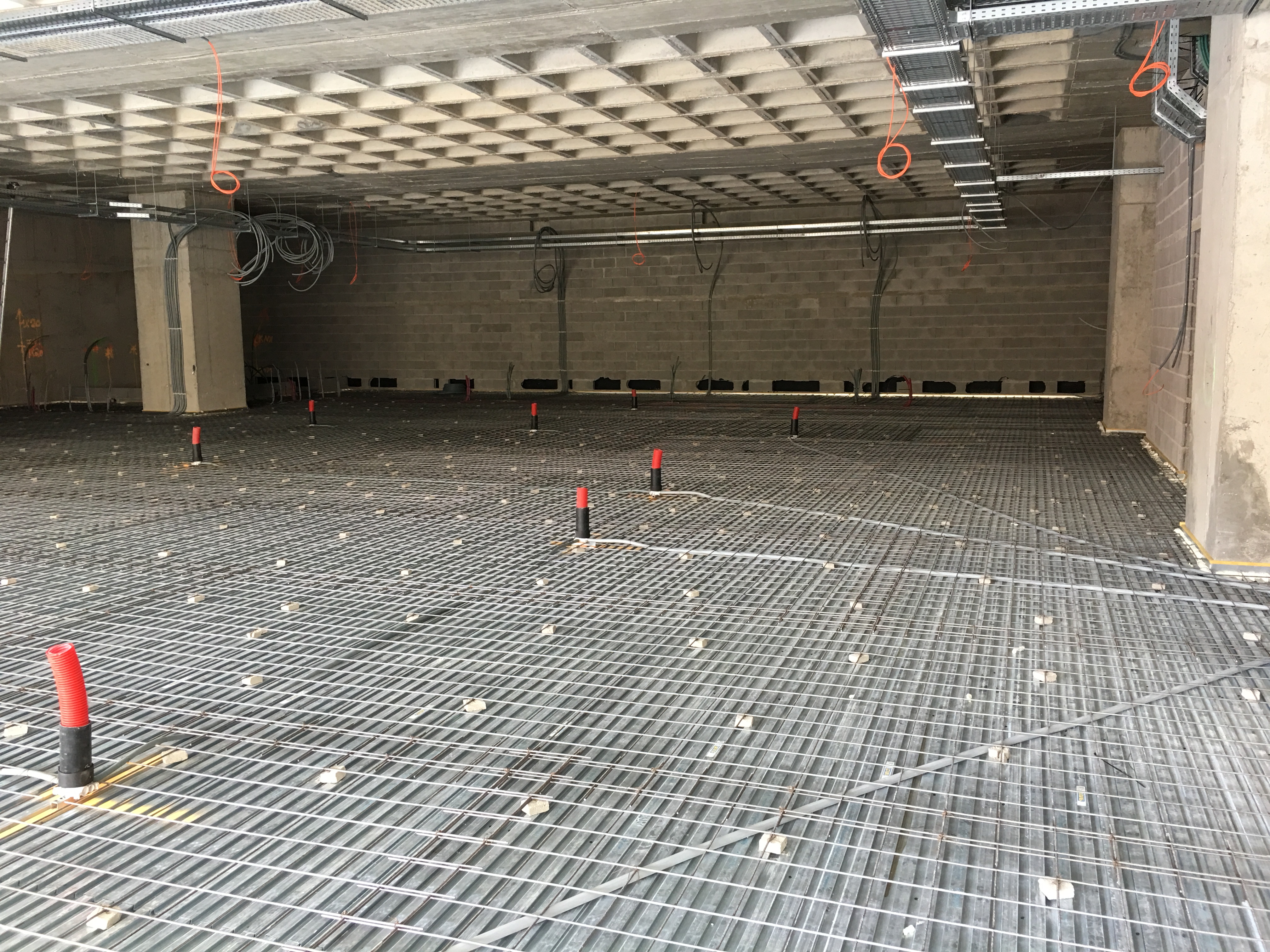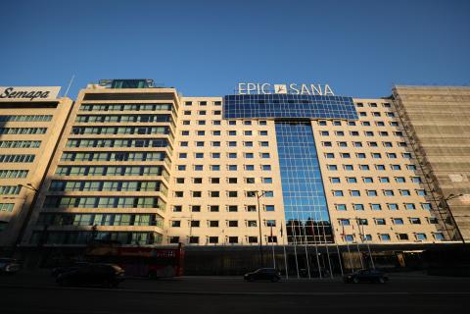
Main page content
Entity view (Content)
EPIC SANA Marquês Hotel

Entity view (Content)
After an investment of 48 million euros, the recently renovated EPIC SANA Marquês Hotel in the center of Portugal’s capital is inaugurated.
The new 5-star hotel, which was erected out of the former 4-star EPIC SANA Lisboa Hotel, offers 379 elegant suites, 3 restaurants, a lobby bar with covered garden and a guest-only Sky Pool Lounge. SANA Group’s latest addition also features a spacious conference center and event hall able to seat up to 450 people. Guest are able to escape the hustle and bustle of this vibrant city in the Sayana Wellness, one of Lisbon’s best kept secrets.
KŌJI, the hotel’s Japanese Bar & Restaurant, located on the 12th floor, is acoustically isolated from the rest rest of the building by a Stravifloor Deck floating floor using steels springs as isolators. The same concrete floating floor system is used in the conference rooms on the the 1st and 2nd floor, isolating these spaces from the surrounding service areas (see pictures on the left).
A low-profile roll-out Stravifloor Mat-W8a system is used in the hotel lobby, spa, and most of the floors on which the bedrooms are located. This cost-effective solution offers excellent protection against structure-borne noise, including rolling noise and noise generated by foot traffic. A thicker Stravifloor Mat-W15a solution isolates the busy restaurant from the adjoining spaces.
In the technical rooms a Stravifloor Jackup-R isolated floating floor using reinforced steel boxes cast into concrete and jacked-up after the concrete has cured, provides proper insulation of the strong vibrations generated by the mechanical equipment. The removable lid allows for easy access to the isolators, in case they need to be replaced or adjusted if the load conditions of the rooms would change in the future.
A pre-manufactured and modular Stravifloor Prefab floating floor system is used to decouple the swimming pools on the 3rd and 13th floor. This exceptionally easy to install system minimizes the risk of installation errors, while providing good structure-borne and airborne noise isolation so that guests staying in the rooms on the floors below and above aren’t disturbed.
