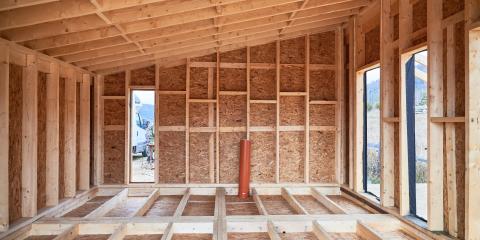Main page content
Entity view (Content)
Improving The Sound Insulation of Existing Wooden Joist Construction With Stravifloor Deck

Entity view (Content)
Old buildings have a charm that transports us back in time, offering glimpses into the craftsmanship and materials used by our ancestors. Wood, as a construction material, has stood the test of time and continues to be a popular choice in modern construction for its environmental benefits. Interestingly, wooden beams have been an integral part of buildings dating back to the Neolithic era.
In Central Europe, numerous buildings with wood beam floors exist, boasting historical significance. However, these structures often fail to meet the acoustic expectations of modern residents. The lack of adequate impact noise insulation can lead to disturbances and discomfort for occupants living or working in these buildings.
However, replacing these floor constructions is not always feasible due to economic, structural, and legal constraints. Preserving these structures is often desirable to maintain the cultural heritage of European historic centers. Therefore, finding effective retrofit solutions becomes crucial to strike a balance between conserving history and improving the acoustic performance of these buildings.
So, what is the solution to improving the sound insulation of existing wooden joist constructions? The answer lies in the implementation of floating floors and, if feasible, structurally decoupled ceilings.
Stravifloor Deck: The Low-profile Concrete-based Solution
Enhancing acoustic performance in existing buildings or renovating spaces with traditional timber frames can be a daunting task. That's where Stravifloor Deck steps in. This low-profile acoustical floor system offers a range of benefits that make it the ideal choice for projects requiring excellent noise isolation without compromising available floor-ceiling height.
Stravifloor Deck offers a superior and budget-friendly solution for enhancing acoustic performance in the renovation or conversion of various types of existing buildings, including traditional timber-framed structures with limited weight and height capacities. By replacing the existing boards with deck sheets and installing them as a floating floor, a clear separation is achieved between the supporting floor (joists). This is accomplished by incorporating resilient discrete bearings (pads) or strips.
The deck sheet's unique profile with its optimal geometry plays a vital role in providing a combined action between the metal formwork and the concrete, resulting in an exceptionally high load-bearing capacity. During the curing period, the deck sheet acts as shuttering for the concrete, and once the curing is complete, it transforms into a remarkably strong and durable floor solution.
The same optimal geometry that allows for minimal build-up heights (concrete toppings as thin as 50 mm) in this acoustical floor system also contributes to its lightweight nature compared to massive concrete systems with similar thickness. Stravifloor Deck boasts a remarkably low dead load, starting from just 0.90 kN/m2.
Furthermore, the proprietary dovetailed metal deck used as the formwork in the system exhibits high bending stiffness, enabling it to support large spans. CDM Stravitec offers a wide range of resilient supports in different standard stiffness grades, ensuring the most appropriate support system can be selected for each load condition, acoustic requirement, and budget.
Main Features
- Reduced dead load
- Low-profile floating floor (total build-up height from 63 mm)
- High permissible loads
- High impact and airborne sound insulation
- Easy to handle lightweight components
- Easy to incorporate underfloor heating or cooling systems
- Allows for big spans
- Moisture resistant formwork and free of autochthonous parasites/harmful organisms
Testing & Validation: Efficacy of Stravifloor Deck with Pads and Strips for Wooden Joist Applications
Extensive testing and validation have confirmed the efficacy of Stravifloor Deck when using pads and strips as resilient support. The tests specifically targeted applications involving wooden joists. Multiple setups were meticulously evaluated, encompassing scenarios with drop ceilings and acoustically isolated ceiling systems, utilizing Stravilink PSJ in conjunction.
Explore an array of valuable resources on our test data platform, Stravi-dB, including detailed test reports and editable .csv files pertaining to Stravifloor Deck assemblies. These resources cover not only applications on wooden joists but also on concrete surfaces.
If your project doesn't allow for concrete floating slabs, you can still benefit from our lightweight floating floor solutions that have been specifically tested on wooden joists. Rest assured that we have options available to meet your needs. Explore further details about these solutions on Stravi-dB as well.
Compatible with Heating and Cooling Systems?
As underfloor heating and cooling systems continue to gain popularity across various building projects, Stravifloor Deck offers seamless compatibility. Our system accommodates systems that utilize pipes, which can be securely attached to the upper flanges of the sheet.
With a minimum requirement of only 20 mm of concrete or screed coverage above the pipes, a Stravifloor Deck system can be designed with a thin concrete or screed slab, as slim as 52/56 mm (with standard 16 or 20 mm heating ducts).
Stravifloor Deck ensures optimal thermal mass and an even distribution of heat, eliminating any potential cold spots.