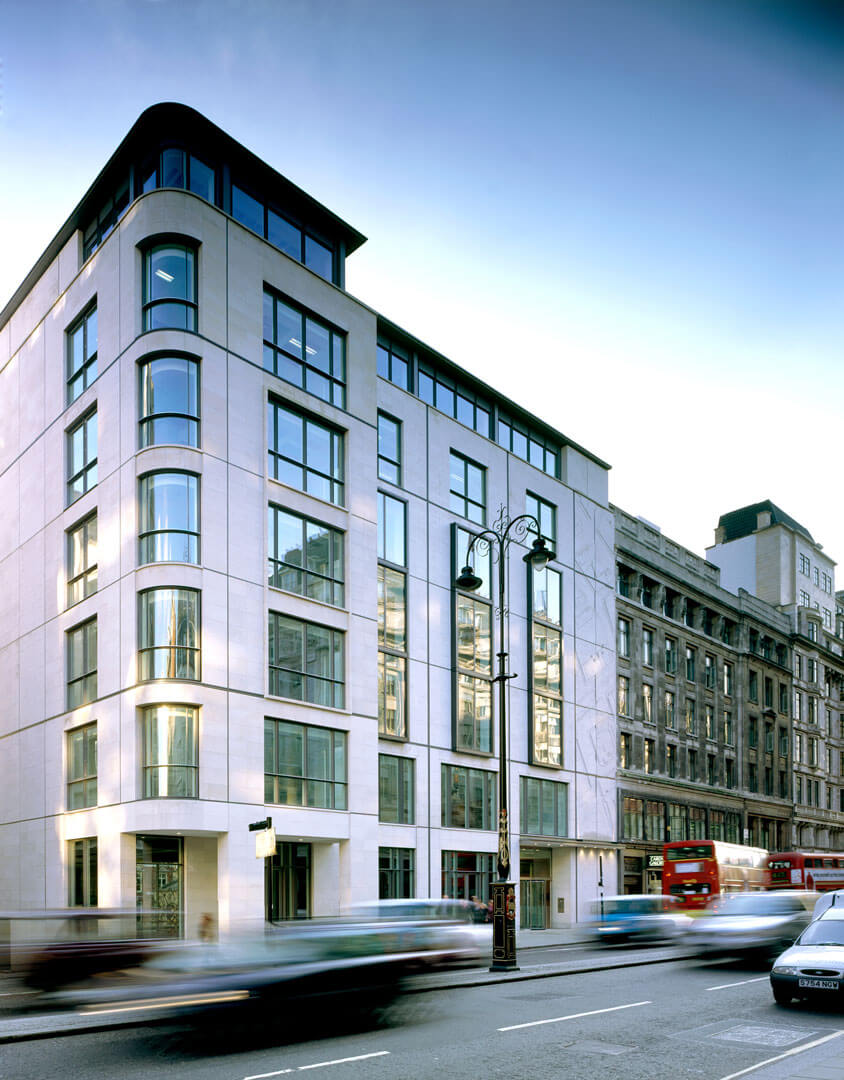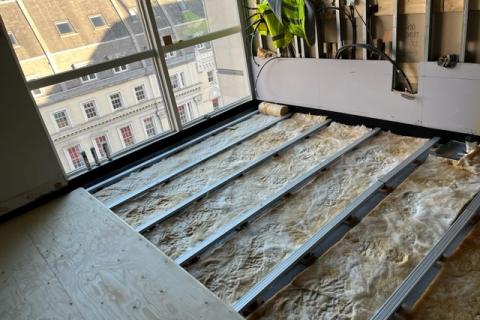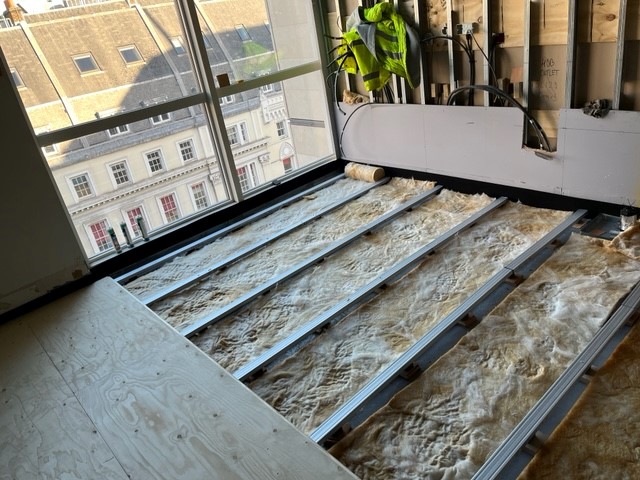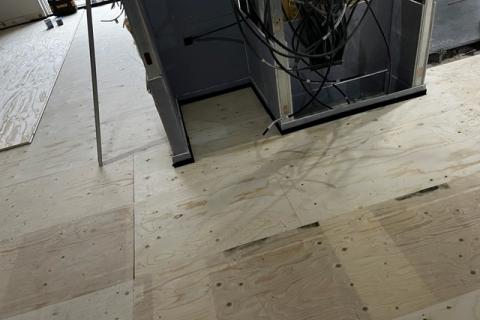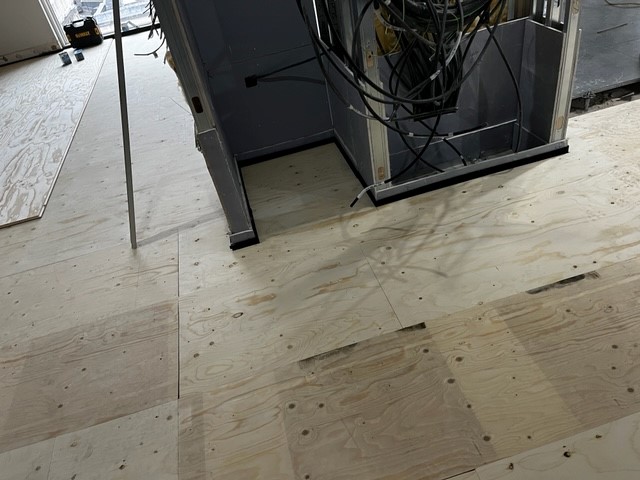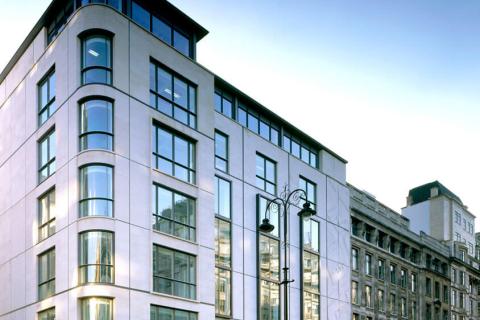
Main page content
Entity view (Content)
111 The Strand

Entity view (Content)
111 The Strand, is an eight storey landmark office and retail building in central London. The property occupies a corner position on the Strand with a return frontage to Savoy Place. The majority of the 30,549 ft² office space is let to CVC Capital Partners.
The iconic building is well-known for its contemporary appearance. The limestone façade with metal frames with curved bays of stone and glass, and a stone relief depicting the surrounding area truly stands out.
With the recent acquisition of the long leasehold office building, the private equity firm CVC Advisors Ltd found it time for a complete refurbishment. The existing reception area and office floor 1 to 6 were stripped and upgraded to Category-B Standard. This is inclusive of new MEPH installations and a commercial kitchen fit out to service the meeting room suites and dining areas.
Stravifloor Channel, a floating floor system using isolated steel channels with proprietary elastomeric pads, four layers of plywood, and a special damping layer was installed in the catering kitchen on the 5th floor of this fit-out project. The isolated steel batten system with enhanced stiffness was designed to minimise the transfer of impact noise to the office floors below.
During the installation, an elastic Perimeter Strip was applied around the floors’ perimeter, to completely decouple it from the building structure.
