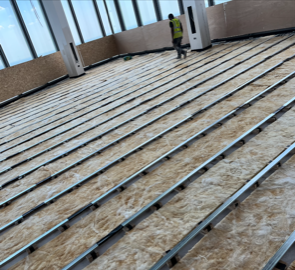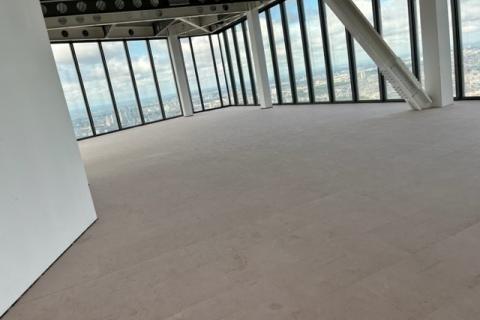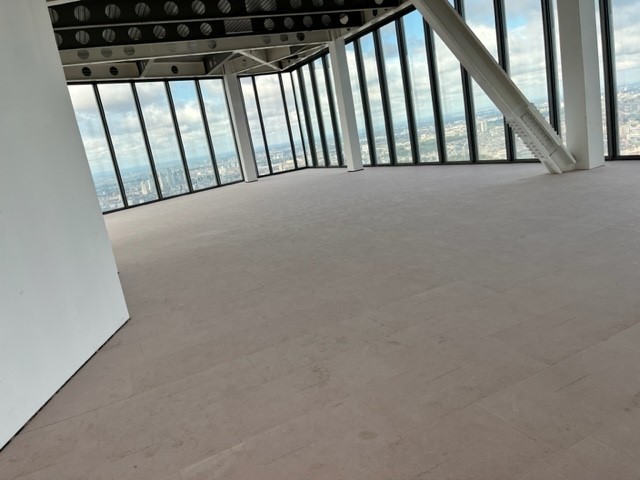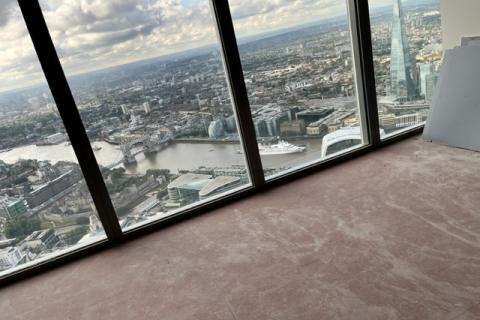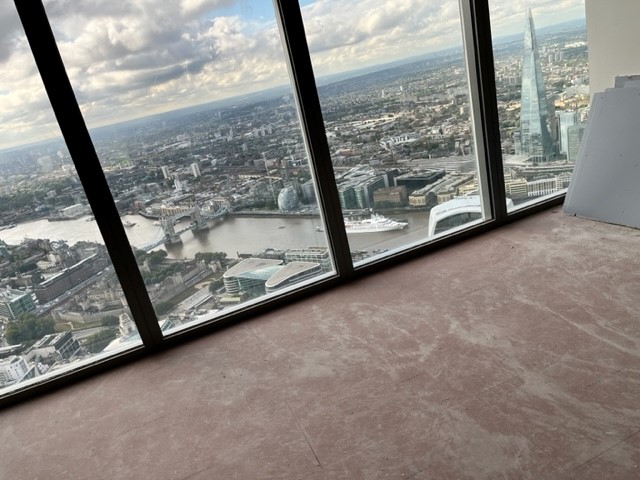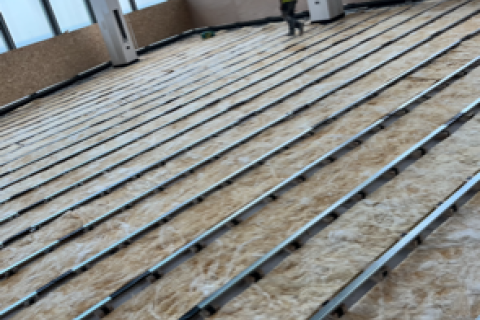
Main page content
Entity view (Content)
22 Bishopsgate (The Viewing Gallery)

Entity view (Content)
The remarkable 22 Bishopsgate Project stands as the second tallest building in the United Kingdom and Western Europe, showcasing its architectural prominence. On its 58th floor, an awe-inspiring viewing gallery offers breathtaking vistas.
Perched even higher, on level 59, a discreetly hinted restaurant is poised to offer an unparalleled dining experience, with a renowned chef at the helm. Although the details remain a secret, the restaurant promises to be a highlight.
Beyond its striking stature and exclusive amenities, the project's core objective revolved around enhancing the base build construction to optimize noise levels for the activities and events within the Viewing Gallery. Aiming to strike a balance, the project sought to both amplify the permissible noise levels for these events while curbing any potential noise breakthrough into adjacent spaces.
In the dynamic context of 22 Bishopsgate, where concrete installation was unfeasible due to location and occupied lower floors, a visionary solution was sought.
Over 1246m², the innovative Stravifloor Channel floating floor system was meticulously installed. In lieu of concrete, a bespoke approach utilizing high mass calcium sulphate boards was designed, ensuring both functionality and practicality. Addressing concerns about floor height, custom-designed bearings were engineered to maintain top-tier acoustic performance, with a mere 30 mm thickness.
Despite a demanding timeline to unveil the viewing gallery, the project remained on track. Stravifloor Channel, with isolated steel battens, played a pivotal role. Galvanized steel channels provided robust support over isolation pads, while the optimized discrete supports allowed minimal contact points to the subfloor.
