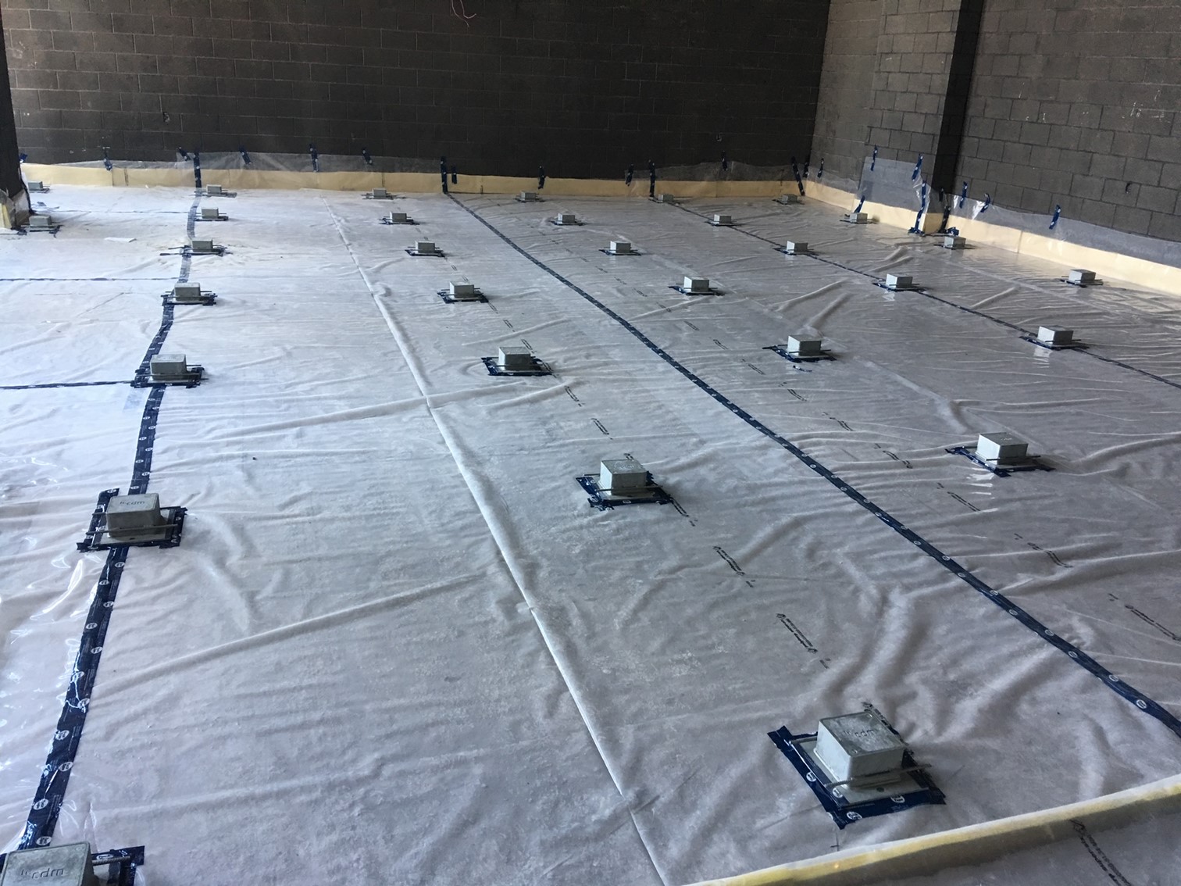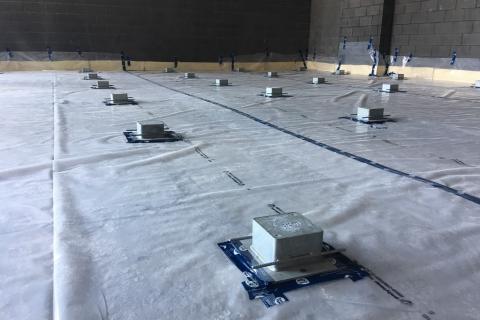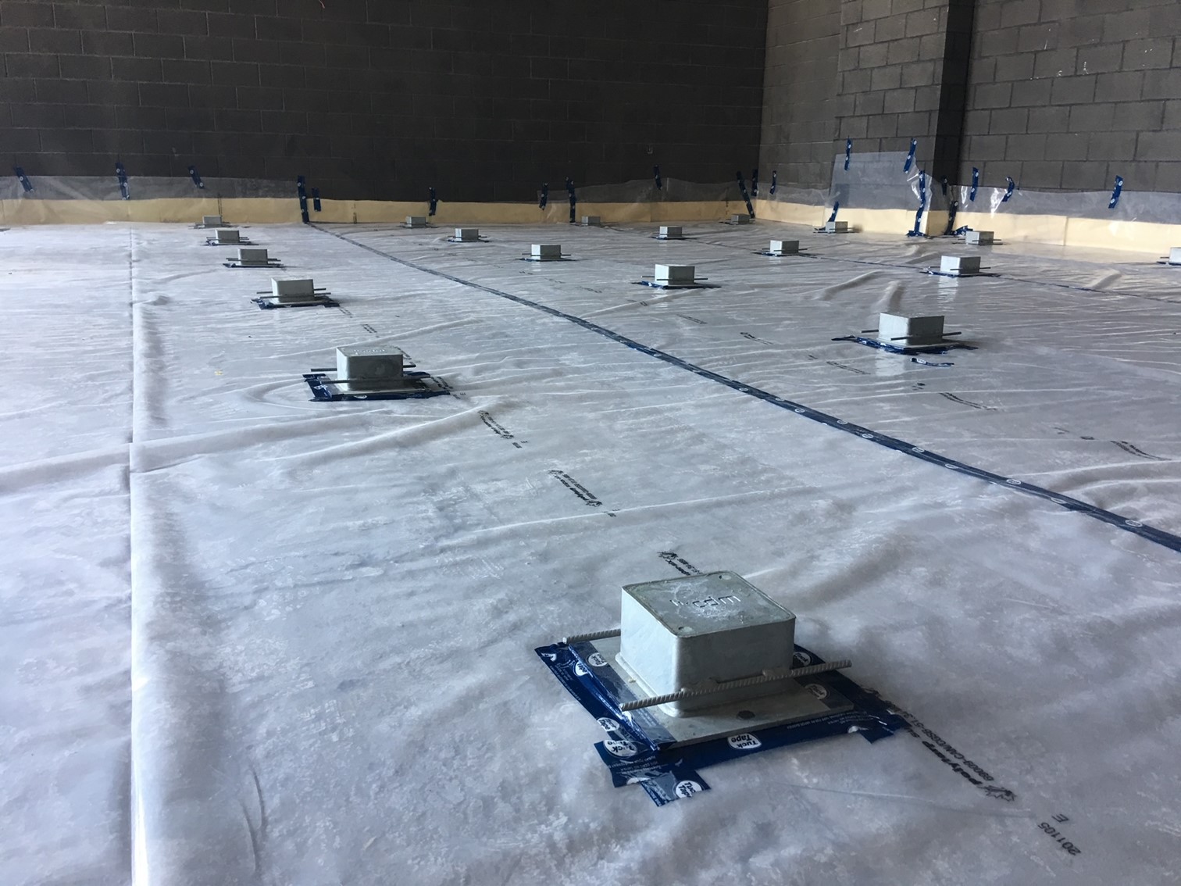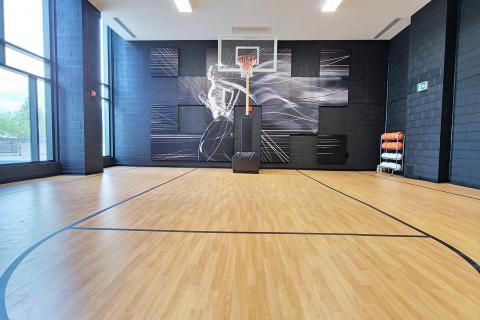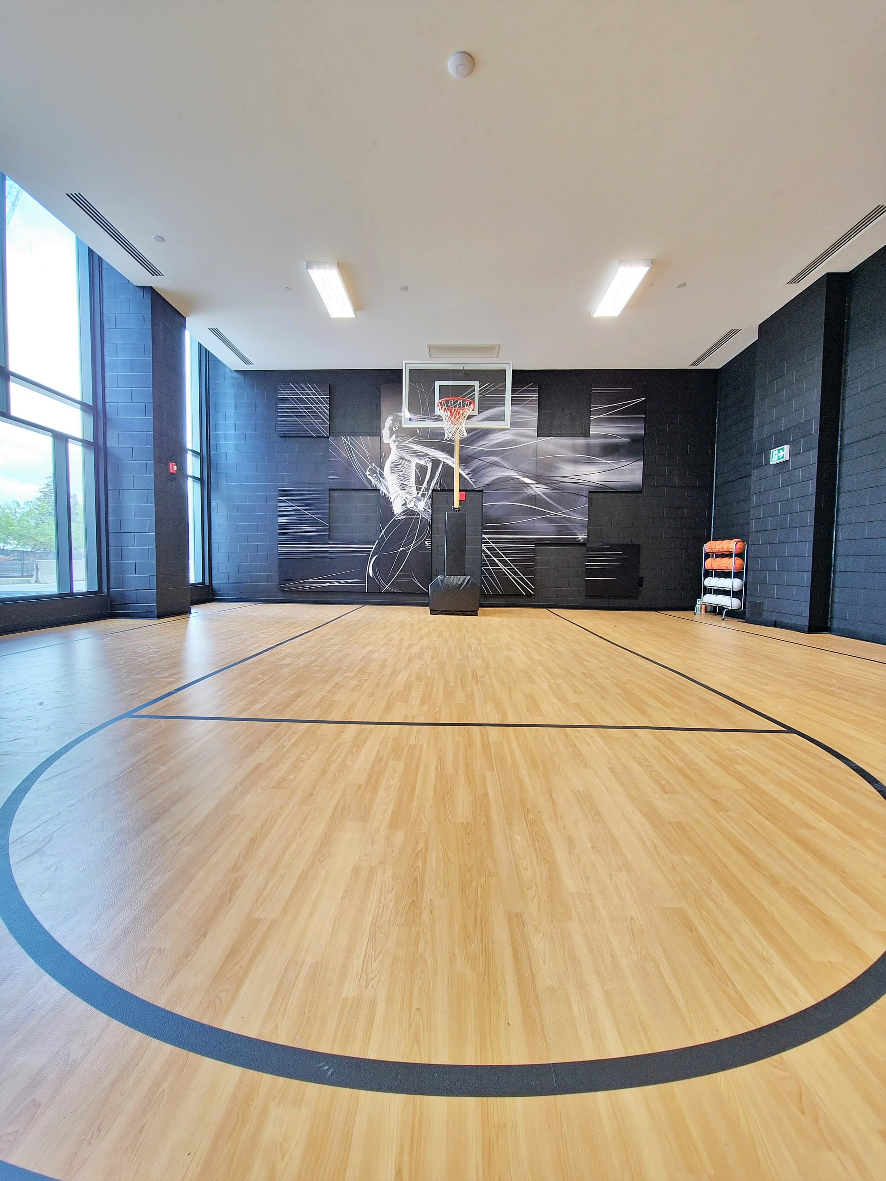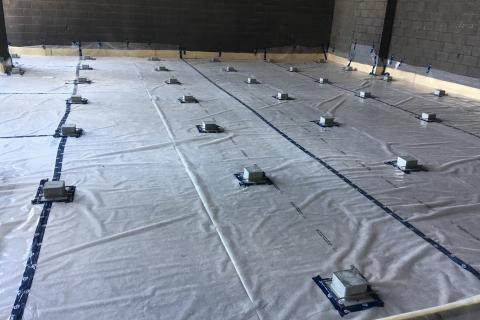
Main page content
Entity view (Content)
Westwood Gardens

Entity view (Content)
Westwood Gardens, is a contemporary and high-end condominium built on Yonge Street in the sought-after Richvale neighbourhood in the town of Richmond Hill, north of Toronto.
The two-tower, 15-storey development is comprised of different units, tailored to the needs of young urban professionals and those looking to downsize from their luxury home in the Greater Toronto Area.
Sustainable living stands at the foreground of Westwood Gardens. Landscaped green roofs and patios help reduce the urban heat island effect, while water recycling installations, e-vehicle charging stations and a geothermal heating system help reduce the buildings carbon footprint.
The east building, which is themed around an active lifestyle, features many recreational amenities, including a ground floor sports court.
To isolate the Sports Courts located on the ground floor of the east building and thereby prevent the
transmission of unwanted vibrations from travelling throughout the building structure and causing noise
disturbance to those living above, a high-performance Stravifloor Jackup-R floating floor was installed.
Reinforced steel boxes were placed under the floor of the basketball court, cast into concrete and jacked up once the concrete has cured, creating the required air void and decoupling the entire slab from the rest of the building structure.
The Stravifloor Jackup-R isolated floating floor system allowed the developers to meet the specified frequency of 6Hz.
