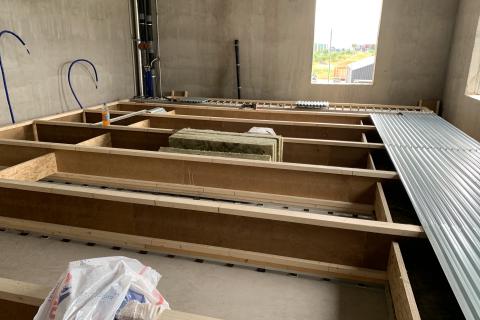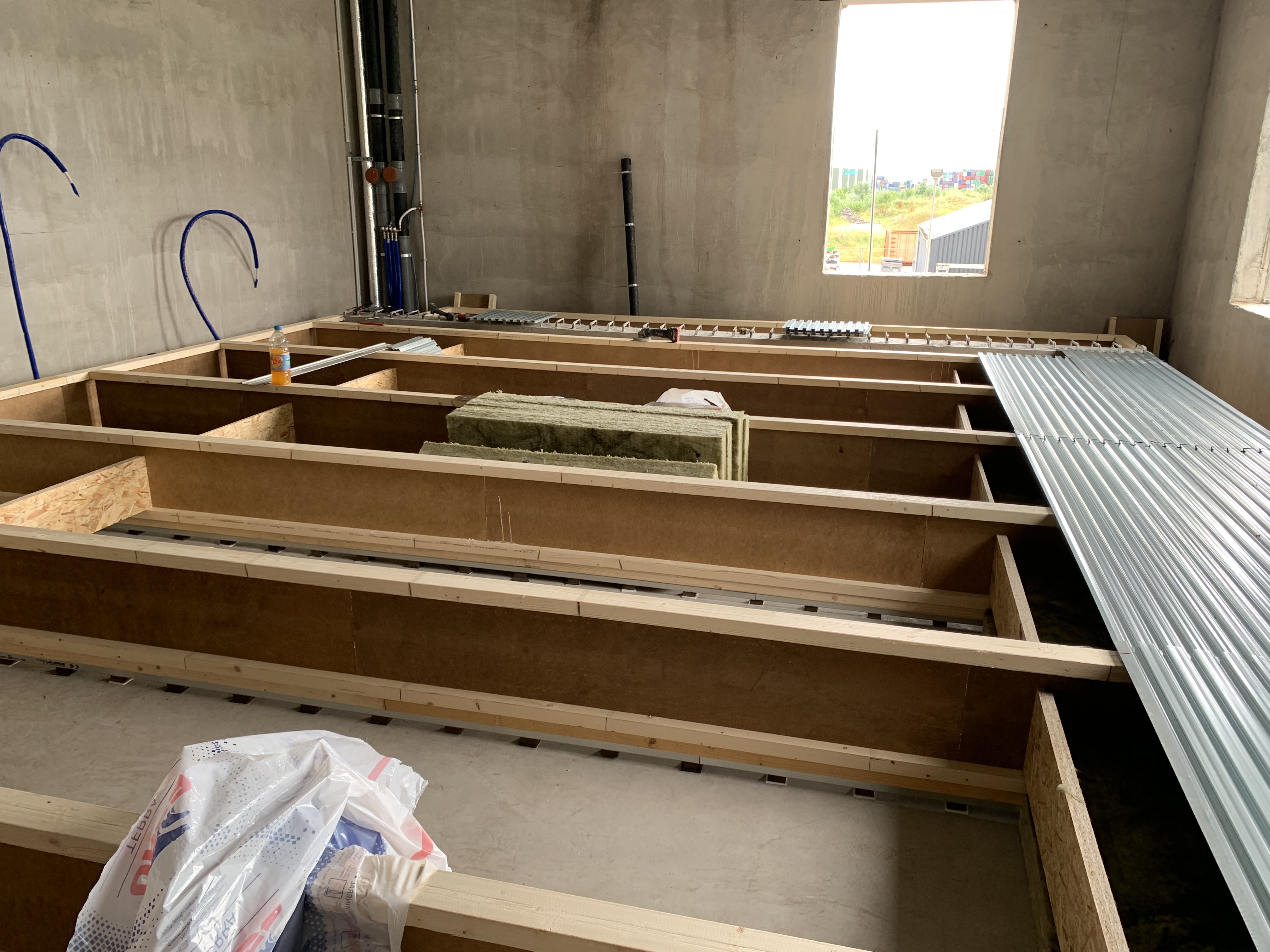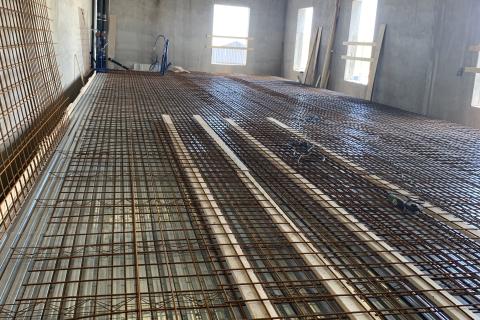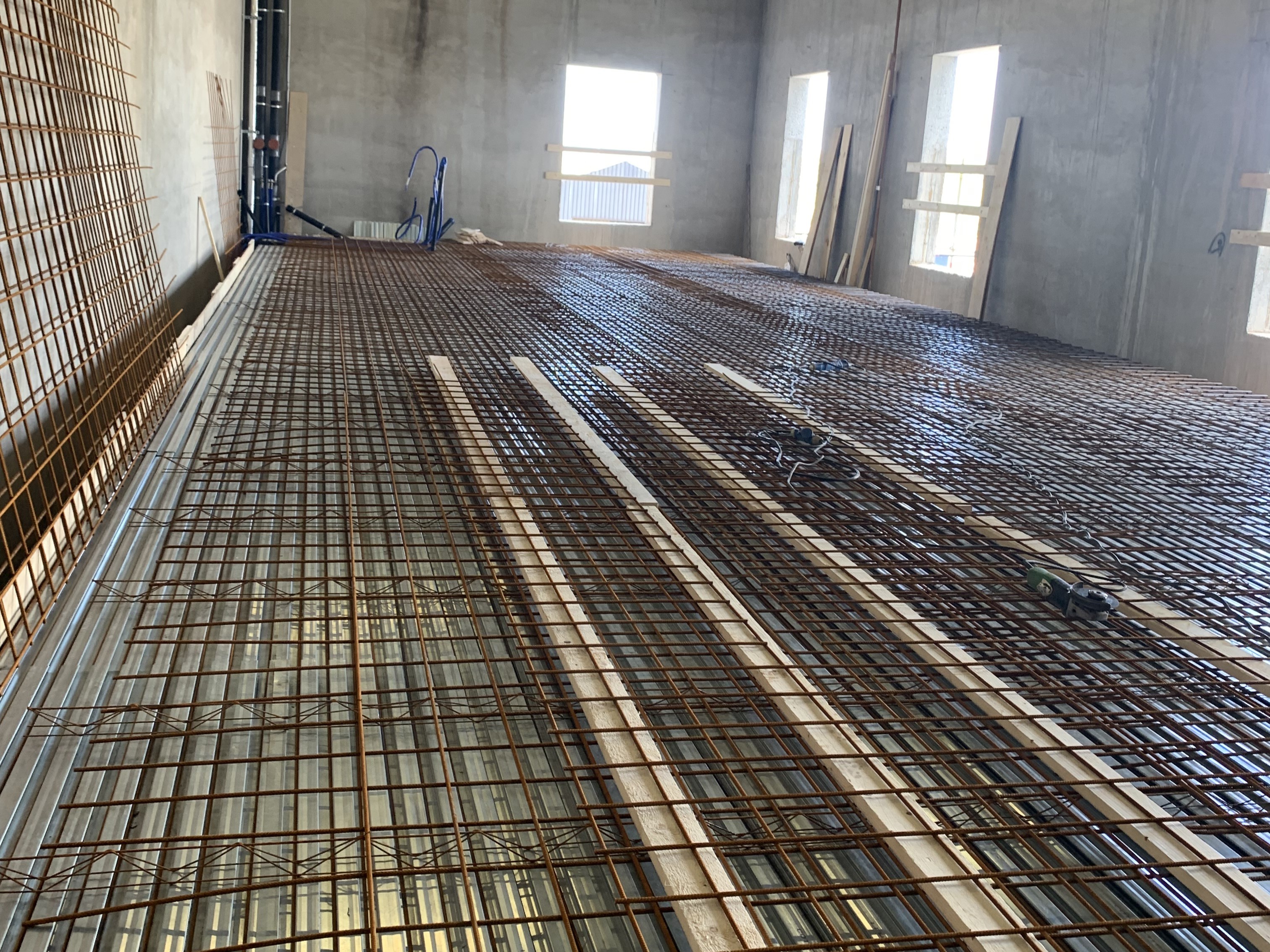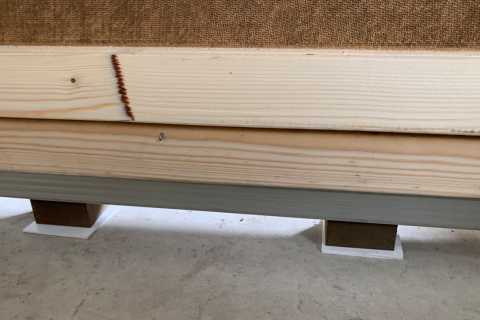
Main page content
Entity view (Content)
SVEX NV

Entity view (Content)
Nestled within the expansive Indaver plant in Beveren, Belgium, the remarkable new SVEX building stands as a testament to sustainability and adaptability. On this bustling site where waste is ingeniously transformed into energy, the demand for additional office spaces surged. To accommodate this growth while ensuring optimal working conditions, a unique solution was implemented. A box-in-box construction was ingeniously devised within the larger industrial building, providing a serene enclave for new offices, a spacious meeting room, and a refectory.
This design marvel effectively mitigates the impact of low-frequency noise and vibrations, allowing uninterrupted focus and productivity within the bustling industrial environment.
The installation of the Stravifloor Deck floating floor system in this project was meticulously planned, taking into account the specific characteristics of the existing concrete base floor. With reinforcements spaced every 1.2 meters, it was crucial for the resilient channels to align precisely with this configuration. To bridge the substantial 1.2-meter span between the channels, a robust lost formwork system was used with profiled dovetail decking.
In order to achieve maximum isolation of low-frequency noise and vibrations, a void height of nearly 0.5 meters was incorporated between the base floor and the floating floor. To ensure stability, high I-joists made of a single 7-meter-long element were chosen and placed on top of the resilient channels. These wooden I-joists provided the necessary support and structural integrity for the system.
The floating floor assembly consisted of channels spaced at 1.2 meters, with elastomeric pads of 50 mm to achieve an approximate resonance frequency of 6Hz. On top of the resilient channels, the wooden I-joists were installed, followed by profiled decking sheets. This decking was then topped with a layer of 120 mm reinforced concrete, ensuring durability and load-bearing capacity. Additionally, a 140 mm thick screed was applied, further enhancing the floor's performance. To provide effective sound absorption, 200 mm of mineral wool was placed within the void.

