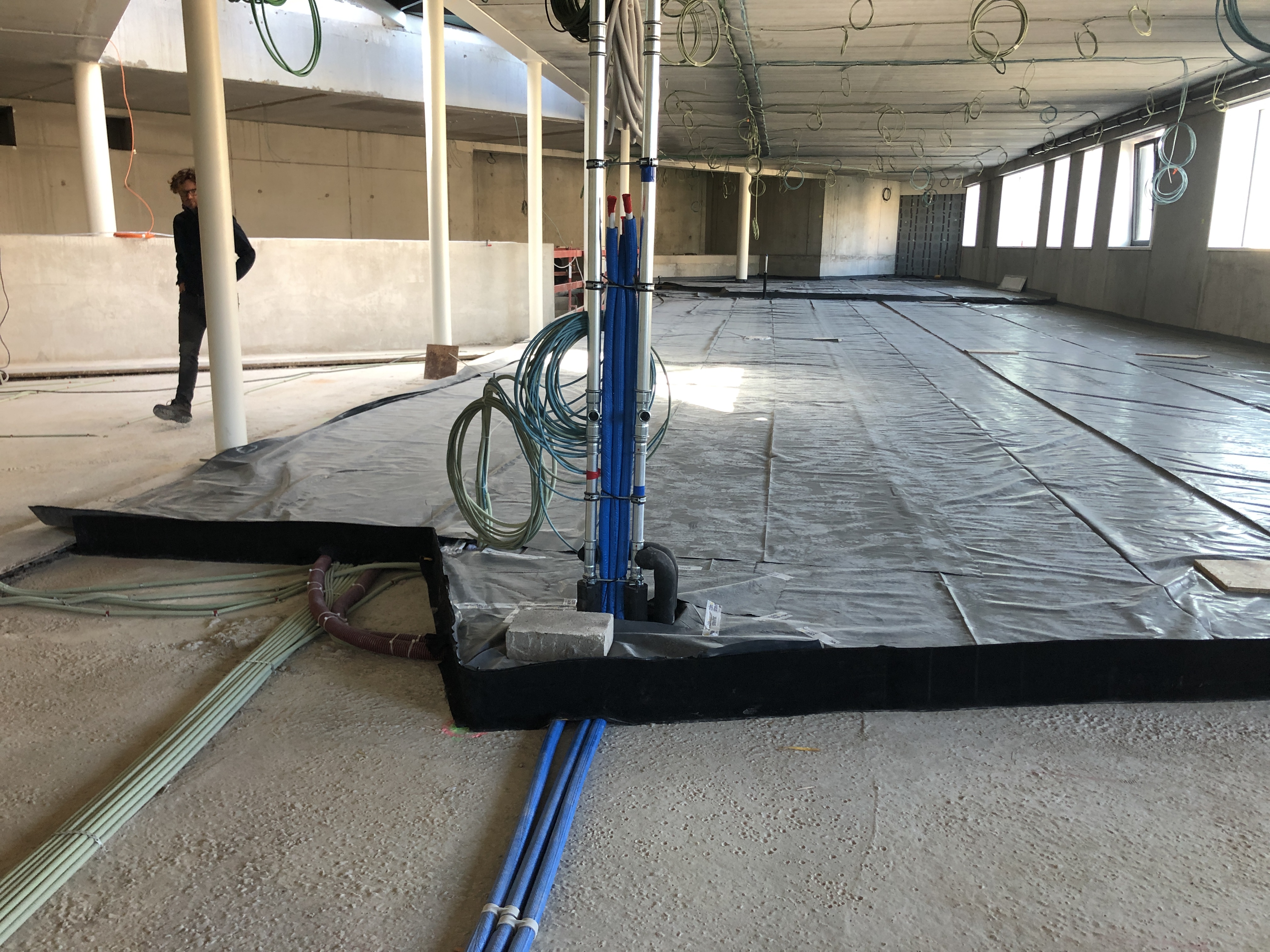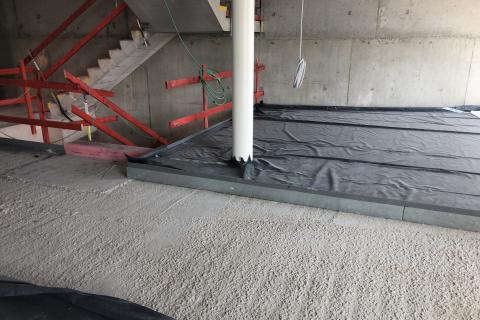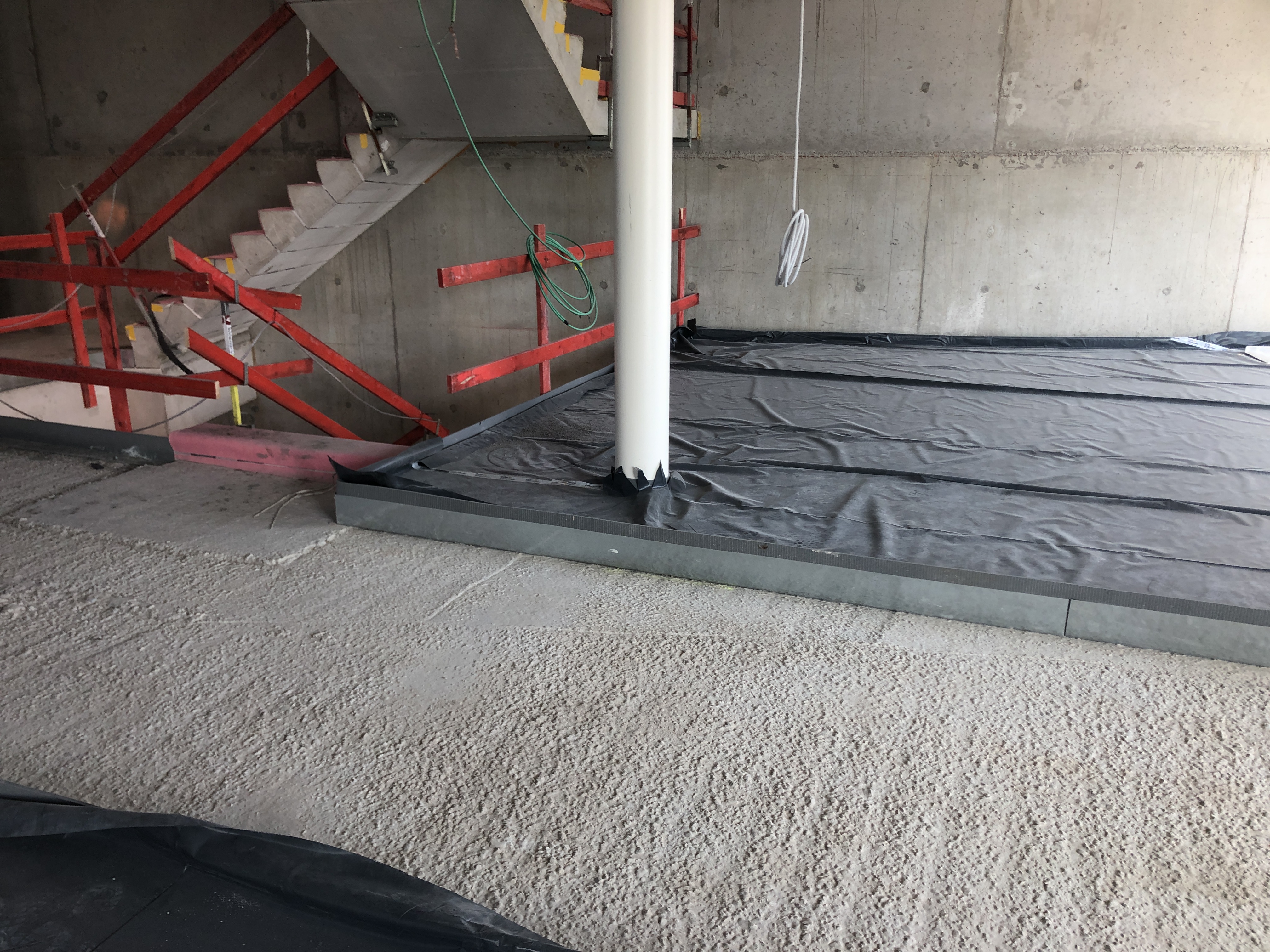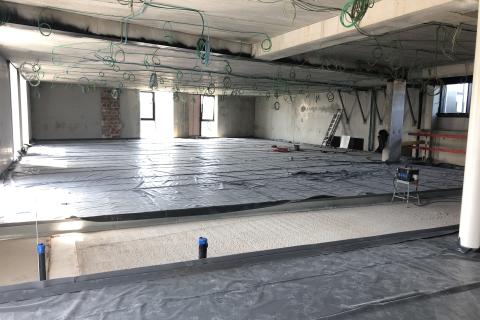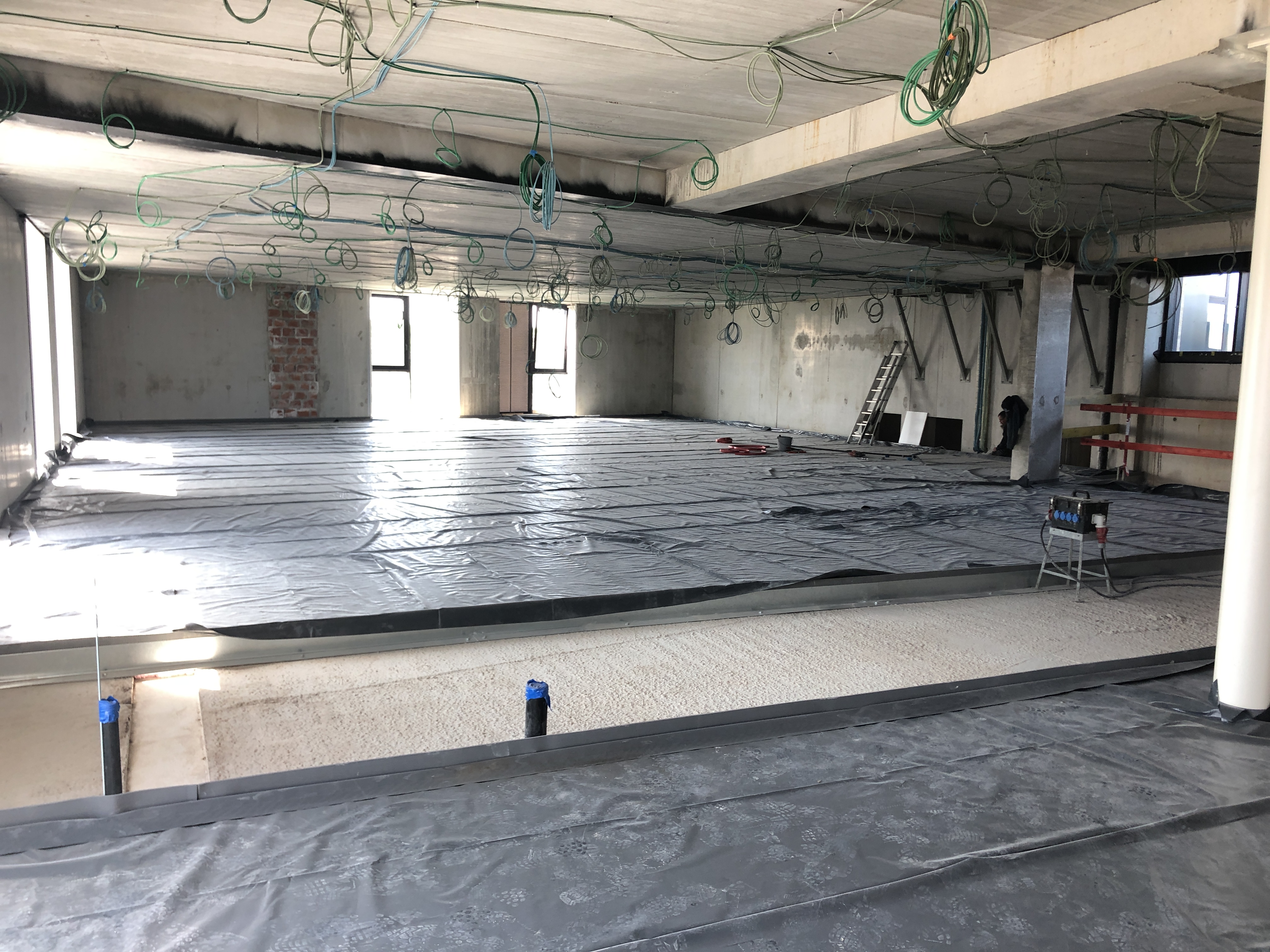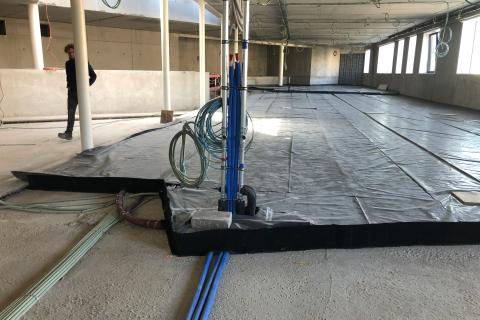
Main page content
Entity view (Content)
Suikertoren Muziekacademie

Entity view (Content)
Suikertoren is a construction project located in Veurne, Belgium, set within the picturesque Suikerpark. Designed by Furnibo, it pays tribute to the city's sugar industry heritage while incorporating modern architectural elements. The project features residential units and commercial spaces, emphasizing sustainability and fostering economic growth. Suikertoren's prime location within Suikerpark offers a serene environment for residents and visitors to enjoy.
In 2023, the existing apartment building complex found a new purpose for its spacious ground floor and upper levels. A dedicated Design & Build team was entrusted with the task of creating an optimal layout for the new music academy. With a focus on minimizing noise transmission to the neighboring apartments, the team implemented innovative solutions. Multiple box-in-box setups were installed, including a high-performing floating screed system and highly isolated metal stud walls, along with decoupled false ceilings. These measures ensured excellent sound isolation for the music academy's rehearsal rooms, theater, and ballet room, providing a conducive environment for both the students and the adjacent residents.
The installation of the Stravifloor Channel acoustic floating floor was a crucial step in accommodating the music academy within the existing building complex's main hall. The primary objective was to ensure complete acoustic decoupling from the rest of the structure, preventing any potential noise disturbances for adjacent residents.
This installation presented several unique challenges. Firstly, each floor level had a different built-in height, and at times, even different floor heights within the same level. Additionally, there was a need to incorporate various technical services within the voids of the floating floor system. In certain areas, the floor had to support additional loads, necessitating a closer spacing of the isolated channels.
Fortunately, the versatility of the Stravifloor system allowed for a seamless adaptation to the diverse floor heights. By adjusting the height of the wooden beams placed on top of the resilient channels, the same floating floor principle was maintained throughout, while perfectly accommodating the required floor height in each area.Moreover, the incorporation of wooden beams offered an added advantage. They created additional void space, allowing the passage of technical services without compromising the acoustic isolation of the floating floor. The use of these overheights has led to an increase in the air cavity, thereby reducing the air stiffening effect and consequently improving the overall system stiffness and acoustical performance.
