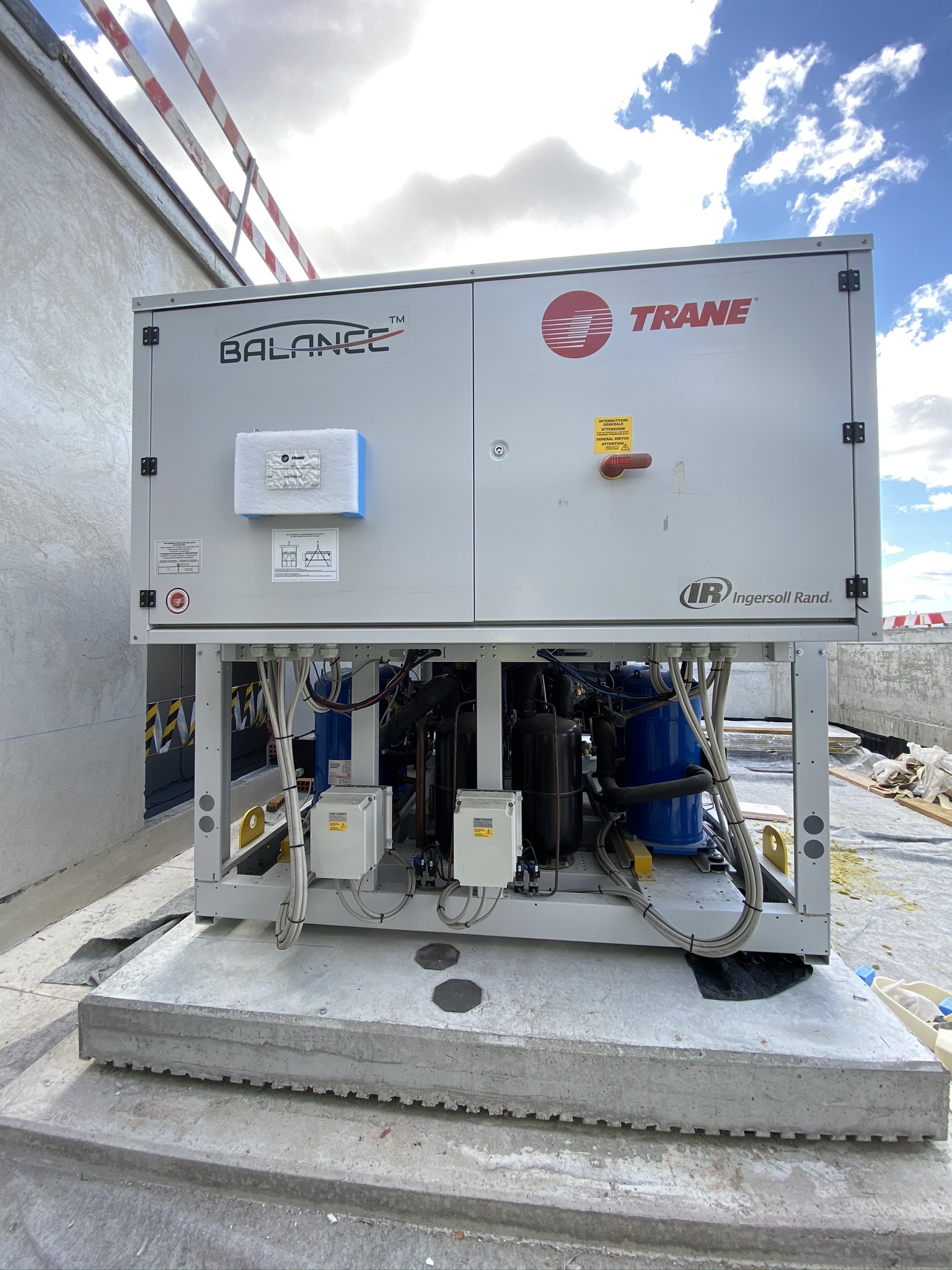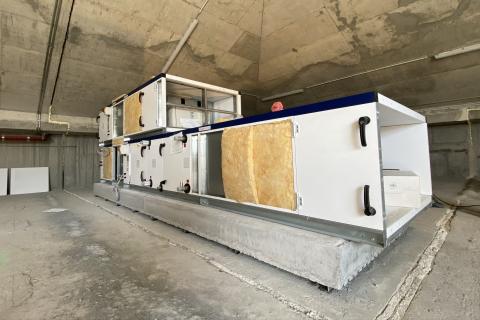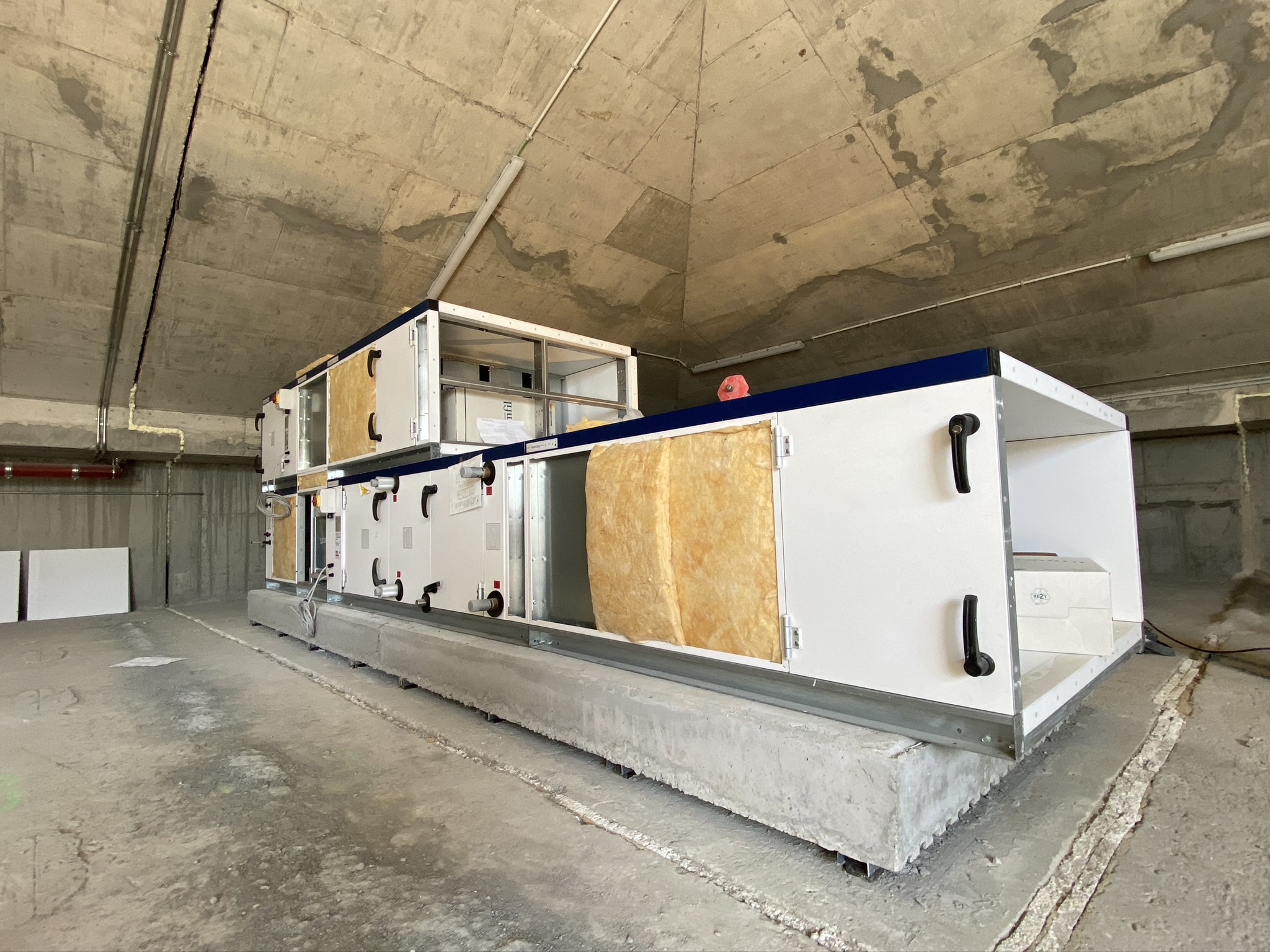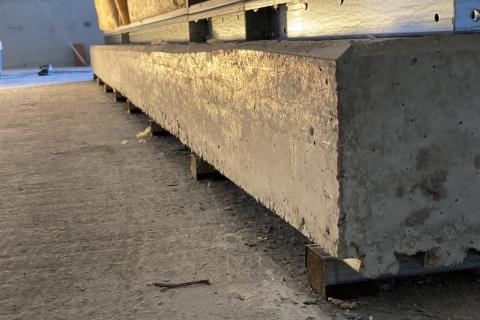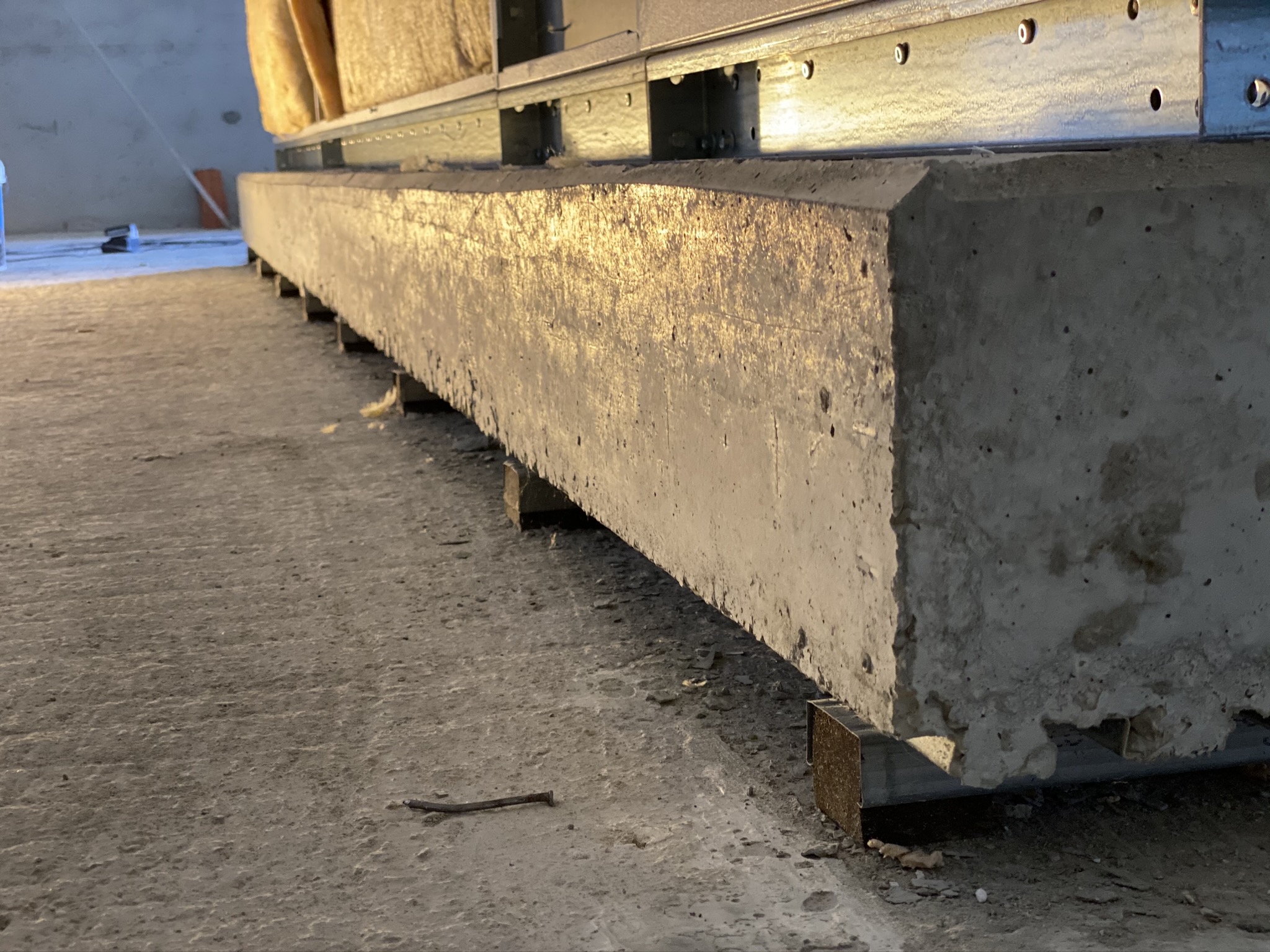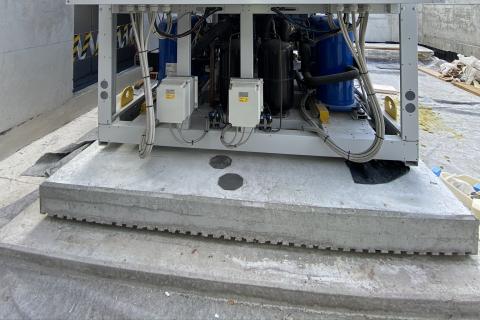
Main page content
Entity view (Content)
Palácio Nacional da Ajuda

Entity view (Content)
Built in the first half of the 19th century as the residence for the Portuguese royal family, the neo-classical Palácio Nacional da Ajuda in Lisbon was left unfinished due to financial restraints and political conflict. Meant to become one of the largest palaces in Europe, with gardens that would run all the way down to the Tagus river, the iconic building knew much misfortune.
Now, 222 years after construction began, the unfinished west facade of the Ajuda National Palace will be completed. It is in this west wing that the Royal Treasury Museum will be installed and where the crown jewels will be put on display. The new museum is expected to receive 250,000 visitors each year.
The contemporary design of the new west façade seeks to restore unity to the reading of the entire building, but without pastiches or attempts at historical recreation. A formal composition is used, referencing pre-existing elevations and emphasizing vertical and horizontal lines.
On top of the roof of the new west wing, HVAC units were installed to regulate the atmosphere inside the museum, located immediately below.
Following the advice of the acoustic consultant, a custom-made Stravifloor Deck was installed underneath the inertia block of the heat pumps, air handling units and coolers - the main sources of unwanted noise and vibration.
The solution was designed in function of the operating weight (equipment + inertia blocks), dimensions and the desired resonant frequency and isolation performance.
