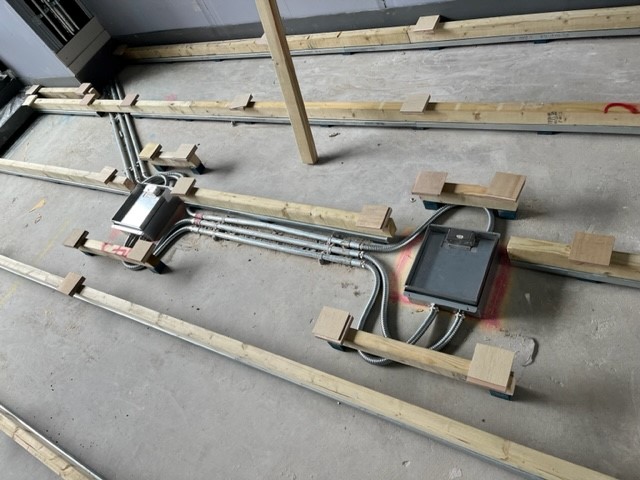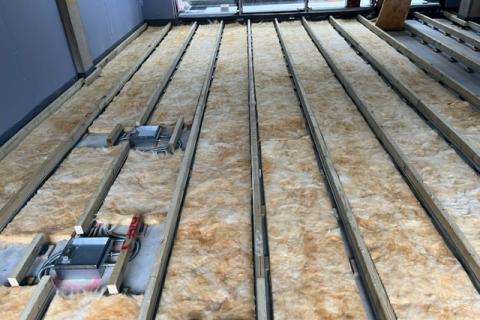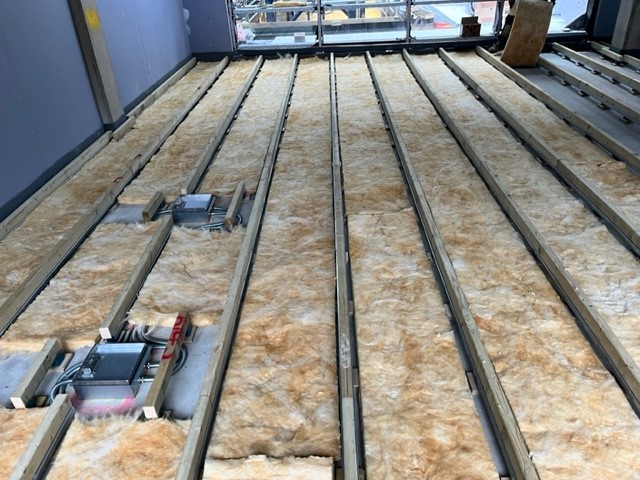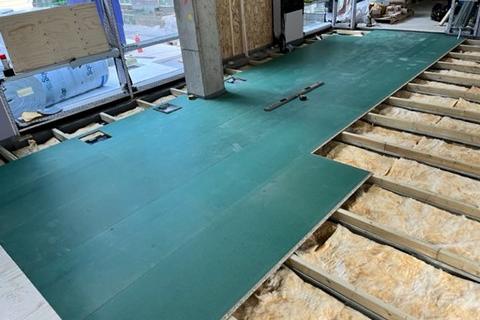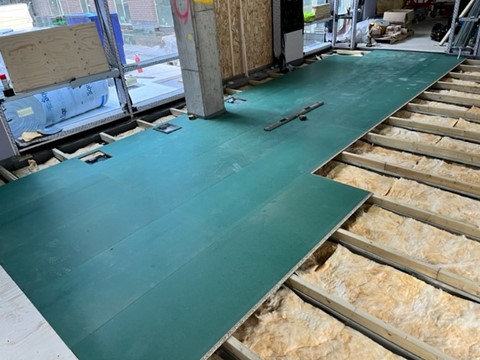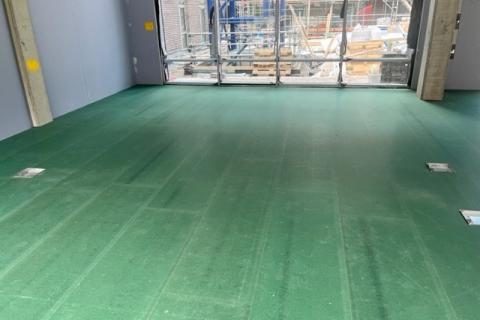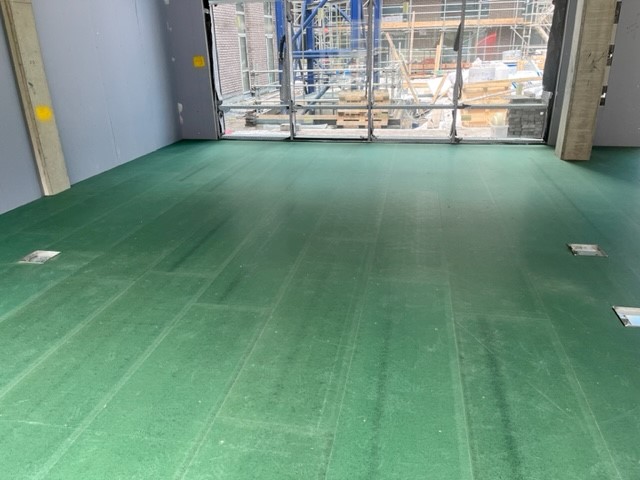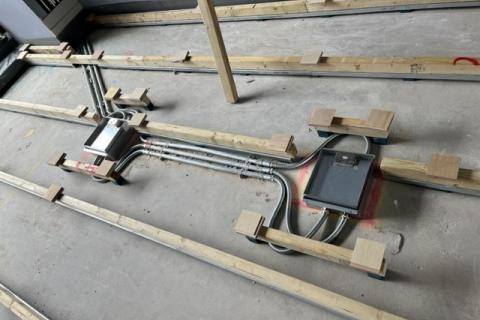
Main page content
Entity view (Content)
One Station Hill

Entity view (Content)
One Station Hill in Reading, is a remarkable development that is set to redefine the gateway to one of the busiest commuter hubs in the south east of England.
Part of a major regeneration scheme, One Station Hill is the second and most prominent phase of the project. This stunning 17-storey fully glazed tower boasts a welcoming double-height reception area, providing access to 26,000 sqm of premium work and flexible space across 15 floors.
Not only will the building offer state-of-the-art office facilities, but it will also feature ground floor retail spaces and two layers of basement parking. The addition of a new public square and a link bridge will ensure seamless connectivity, creating level access from the train station to the vibrant town centre.
The Gensler designed building will be of the highest quality with high specification finishes throughout. The lower ground floor will include a cycling hub along with a fitness centre and its own entrance for easy access.
A custom-designed Stravigym XP floating floor system was installed at One Station Hill fitness.
The project involved addressing impact noise and vibrations in a challenging environment. To meet the requirements, we supplied and installed a Stravigym XP floating floor with higher mass damping layers compared to our standard solution. This ensured superior acoustic performance and vibration reduction.
To accommodate thermal insulation needs, the Stravigym XP system was raised with wooden beams on top of resilient channels. Mineral wool was then installed between these beams. This was crucial as there was a non-insulated parking level on the underground, necessitating proper thermal insulation.
However, the installation of mounted joists presented a new challenge. They significantly increased the bending stiffness of the channels, requiring careful leveling during installation. This meticulous approach compensated for irregularities and unevenness in the structural floor.
