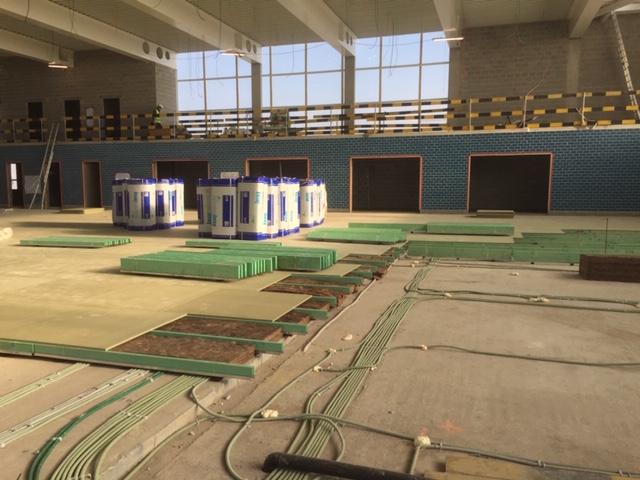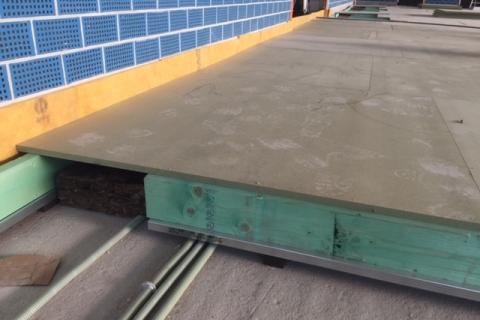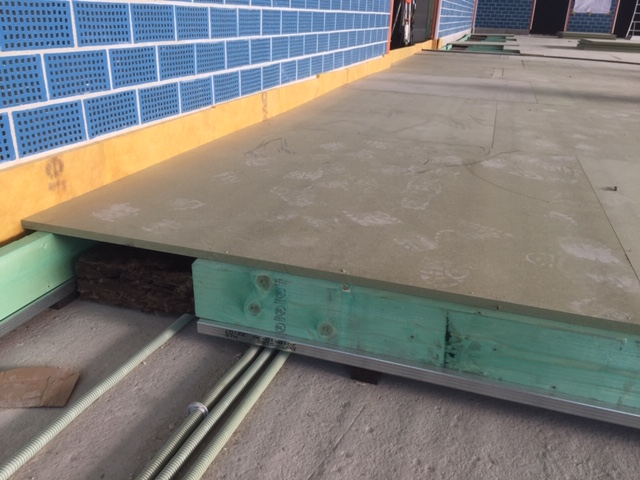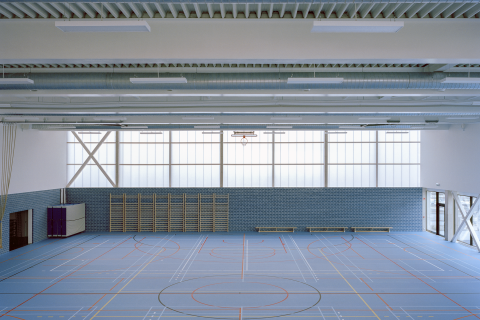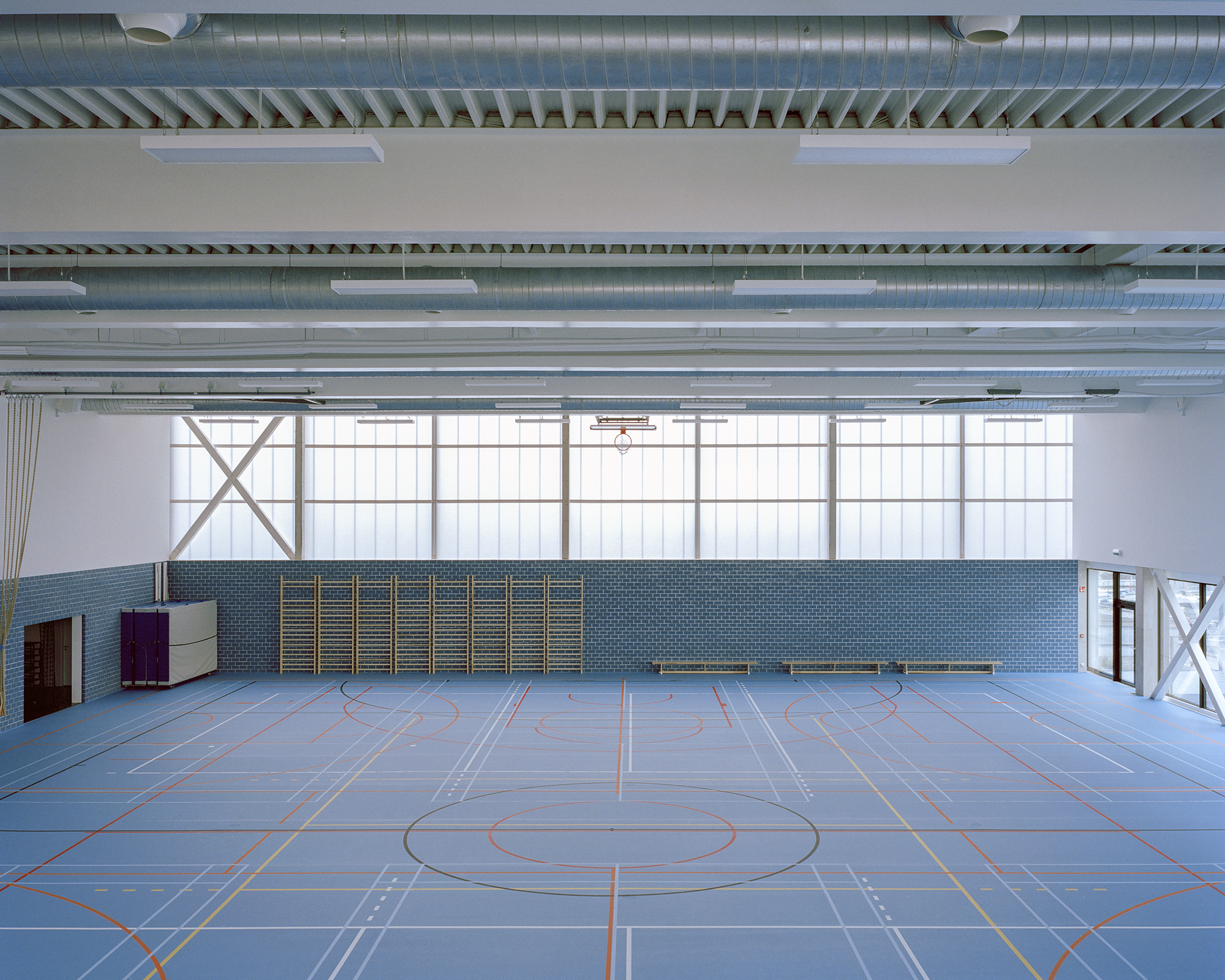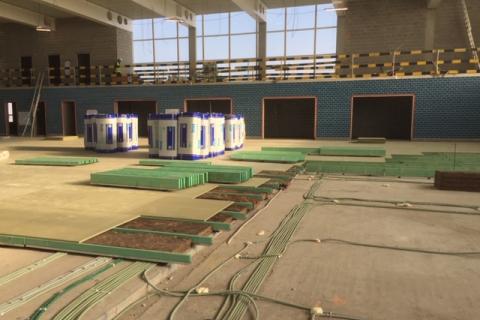
Main page content
Entity view (Content)
Melopee School

Entity view (Content)
In the Oude Dokken, along the Schipperskaai, SO Gent is responsible for the realisation of a new city building with a day-care centre, an extracurricular day-care centre, a primary school and a community sports hall. The building was designed by Xaveer De Geyter Architects (XDGA).
The sports hall is located on the third floor and is almost 900 m², and is intended for various sports activities. To protect the spaces underneath from noise pollution during sports, the acoustics consultancy prescribed a high-performance floor system based on discrete rubber pads in combination with a high air cavity.
Because the subfloor is not flat but consists of several height levels, and also because of the very large number of pipes running over that subfloor, it was decided to apply a system with maximum flexibility, namely Stravifloor Channel floor system. In this system, the sound-absorbing pads can still be moved easily or even rotated if necessary. On top of these Stravifloor Channel battens, wooden battens were installed with various heights to compensate for the different height levels of the subfloor and thus achieve a flat formwork floor. In this way, cavity heights of at least 170 mm and up to 270 mm were achieved, in which, among other things, large drainage pipes could also be incorporated. The cavity was filled with 100 mm mineral wool to avoid a sound box effect, and the floating floor consists of 120 mm reinforced concrete. In this way, a highly efficient “mass-spring-mass” system is created with maximum sound insulation both for impact and airborne noise.
