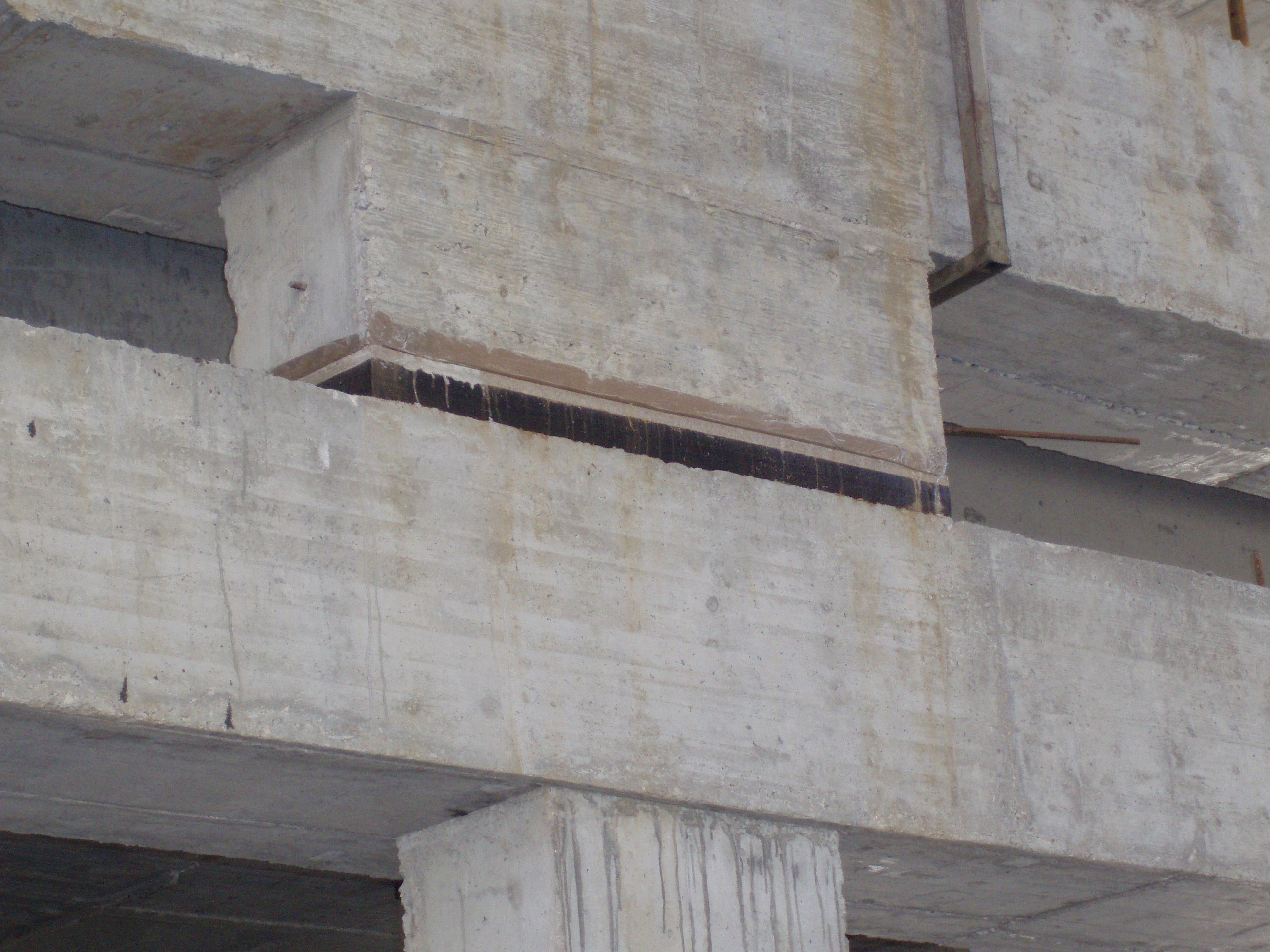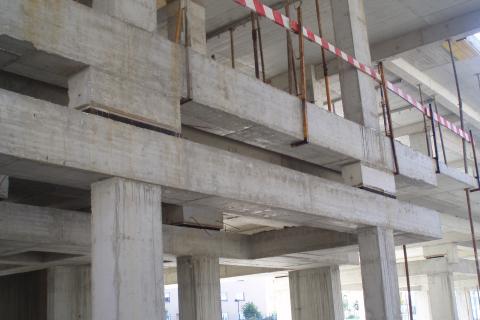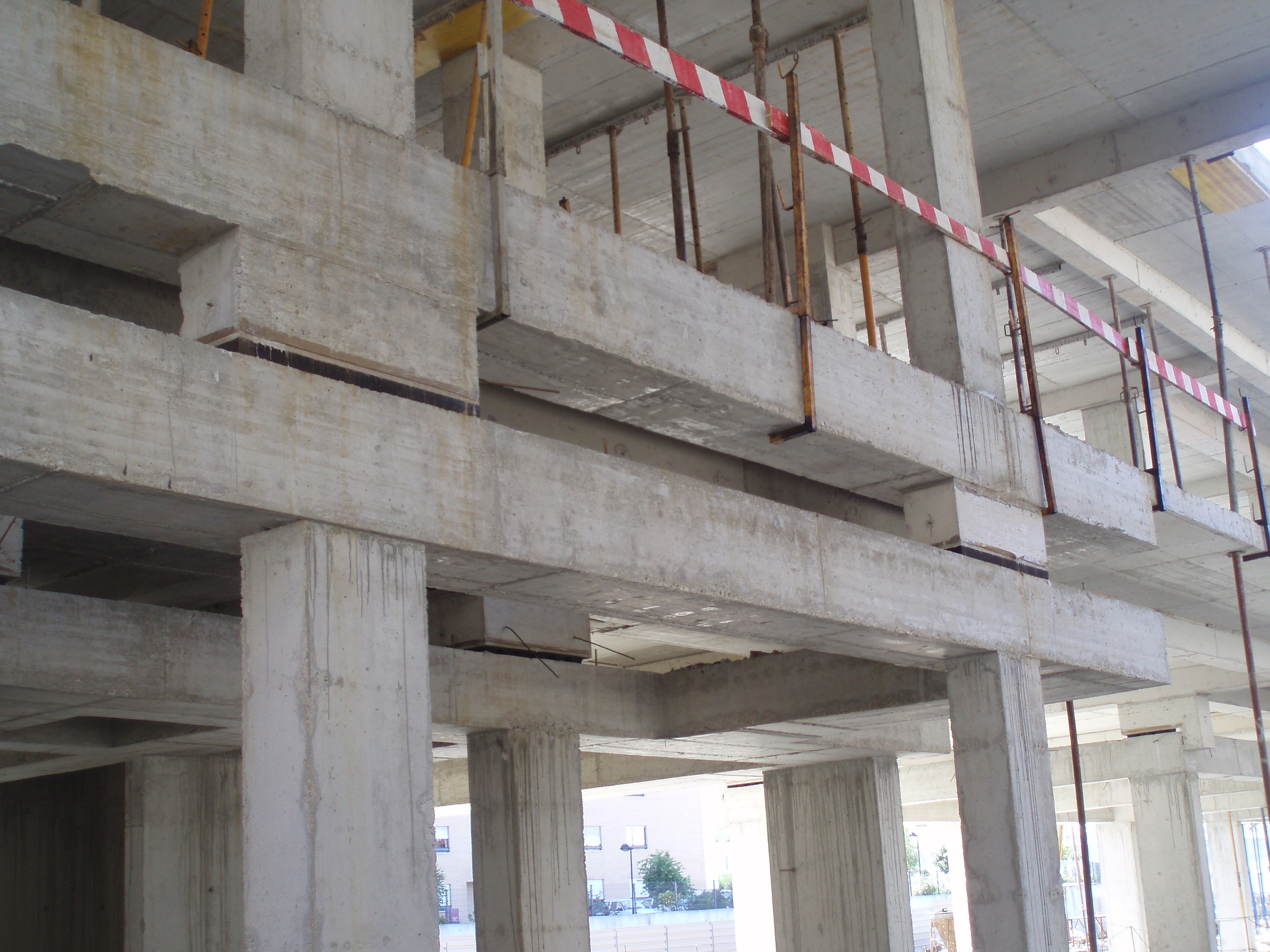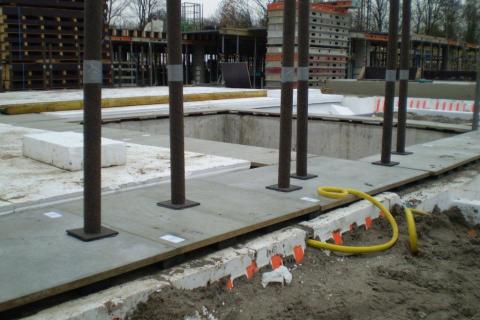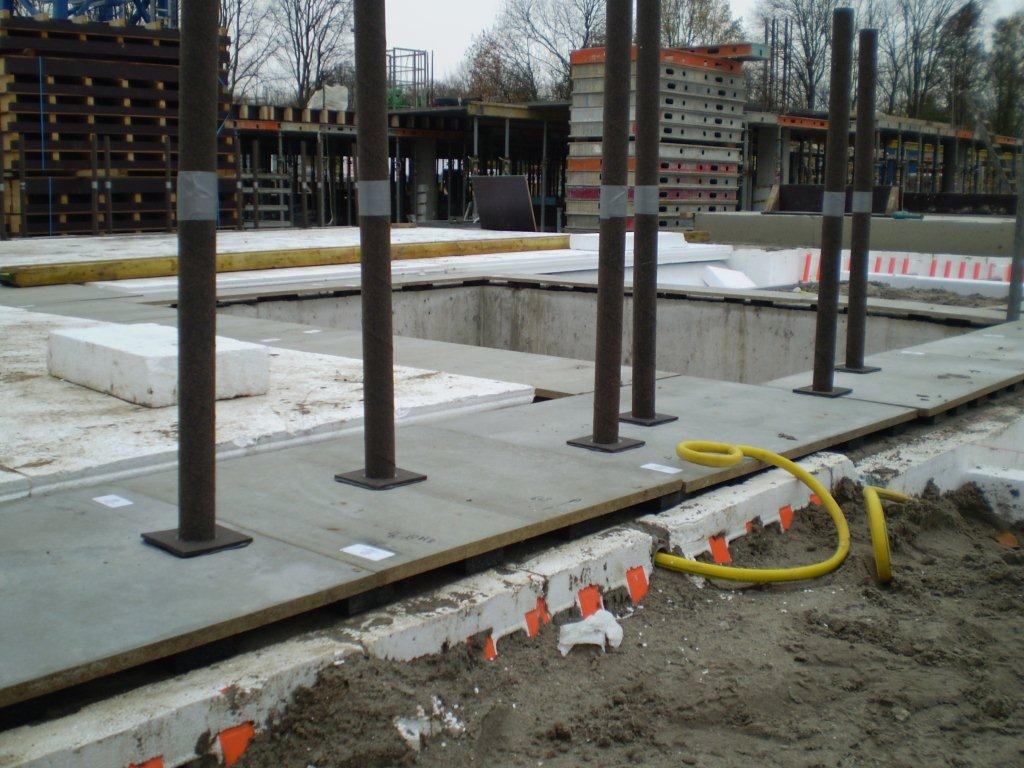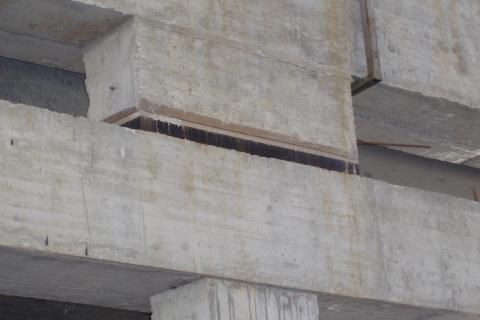
Main page content
Entity view (Content)
Laranjeiras Plaza

Entity view (Content)
The Laranjeiras Plaza Project is a project of 3 building residential blocks, with in common 3 underground levels for car parking, situated over a tunnel of the Metropolitano de Lisboa underground subway. The acoustic consultant involved carried out vibration measurements on site and specified a solution in which the buildings should be isolated on elastomeric bearings with a natural frequency of 8 -10 Hz.
The building isolation solution was also adapted according to the seismic stability requirements of the project, as the cores were designed as anchorage for lateral loads (seismic and wind).
As there’s a service floor at the 0 level, the vibration cut type was designed between the ground and first level on every column c connection. This way the first level would be a buffer level for the absorption of the main vibration energy. At this level the vibration transmission was not a main concern.
Following the seismic stability issues the second vibration cut type was designed at every level, from the first to the seventh floor using elastic connections:
- between the core walls and surrounding floor segments (horizontal loads);
- between the surrounding floor segments and its concrete support (vertical loads).
