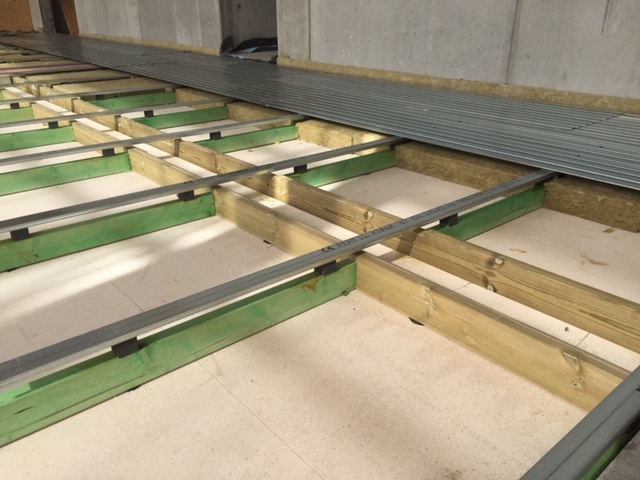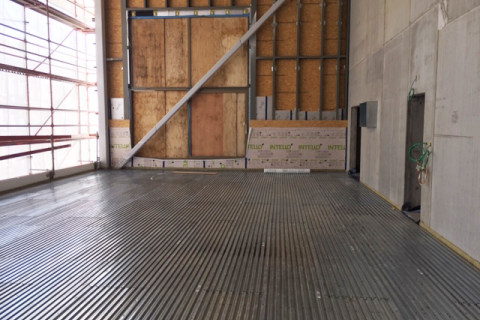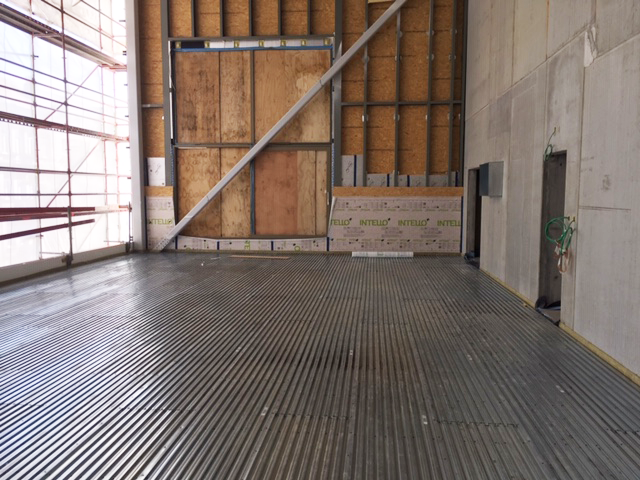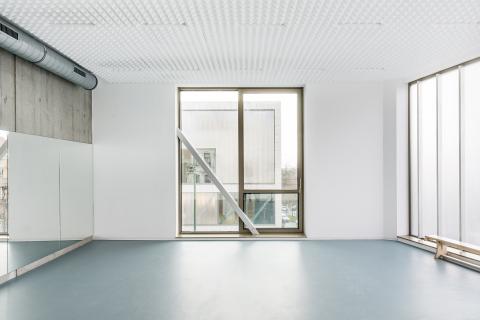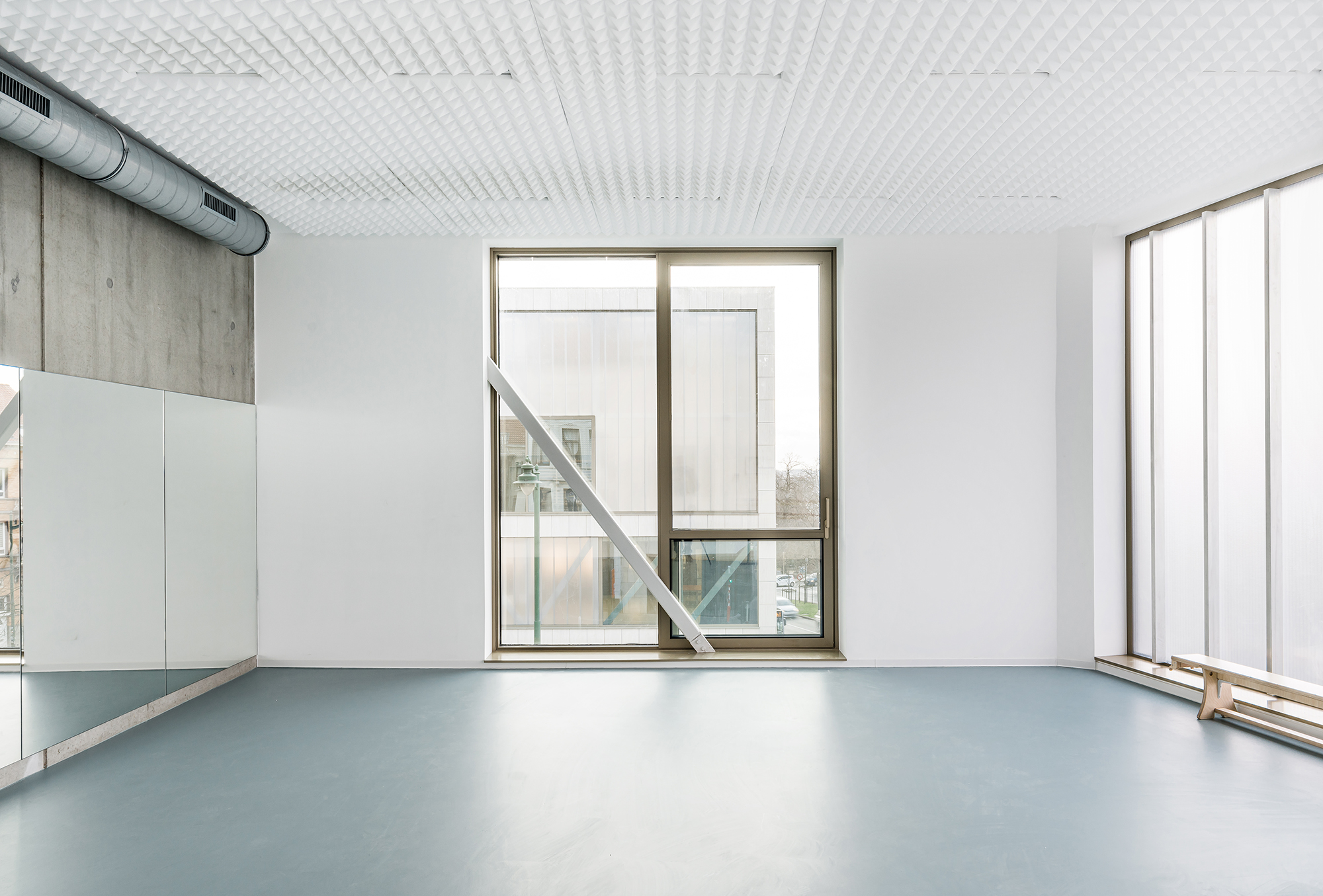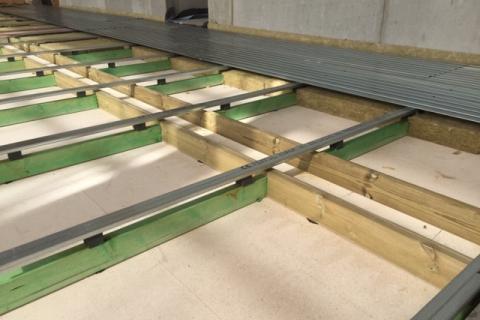
Main page content
Entity view (Content)
Centr’Al Cultural & Sports Center

Entity view (Content)
With the construction of Centr’Al, a new cultural & sports centre, the redevelopment of Place Albert, just on the border between Forest and Saint-Gilles, is well underway. The new landmark building complex designed by B-architecten comprises two buildings separated from one another by a busy intersection. Protecting the building and its users from the loud traffic noise was the main challenge of the acoustical consultants of Bureau Defonseca.
The largest of the two buildings houses two large polyvalent rooms, situated on top of each other. Both rooms will be used to organize dance classes, parties and receptions. Since both rooms should be able to be used at the same time, without causing an acoustical problem, a high-performance floating floor system was installed over the lightweight structural floor.
For the construction of the base slab, no concrete was used, allowing for faster installation. The base slab is made of high-profiled steel decking spanning from one steel beam to another on top of which several layers of fibre cement and OSB boards are installed. In turn, the completely dry build-up served as a sufficiently rigid basis for our Stravifloor Deck wet floating floor system.
Stravifloor Deck consisting of a thin 5 cm concrete screed poured on profiled metal decking, resting on resilient battens with elastomer pads, guarantees optimal noise and vibration isolation. The extra high air void created by positioning the resilient battens on top of wooden beams significantly reduced the air stiffness, contributing to the noise isolation. The result, an efficient “mass-spring-mass” system that decouples and isolates the rooms.
