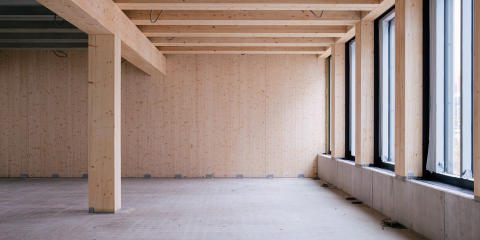Main page content
Entity view (Content)
Test Campaign: Stravifloor Solutions on CLT Slab

Entity view (Content)
In recent years, there has been a growing trend towards using more sustainable building materials in construction projects. One such material that has gained popularity is cross-laminated timber (CLT). CLT has several advantages over traditional building materials such as concrete and steel, including its lighter weight, faster construction times, and lower environmental impact. CLT is also a renewable resource, as it is made from sustainably harvested timber. As more and more architects and builders become aware of the benefits of using sustainable materials, we can expect to see an increase in the use of CLT and other eco-friendly building materials in construction projects around the world.
While cross-laminated timber has many advantages as a sustainable building material, it can also pose some challenges. Two of the most significant challenges are related to structural stability and noise isolation.
First, CLT can be prone to shrinkage and swelling due to changes in temperature and humidity, which can affect the structural stability of a building. To mitigate this risk, engineers need to carefully consider the design and installation of CLT panels, including the use of appropriate fasteners and jointing techniques.
Second, CLT is not as effective as concrete or masonry, in isolating noise. This means that noise from inside and outside the building can more easily penetrate through the walls, floors, and ceilings made of CLT. To address this challenge, designers and builders may need to consider incorporating additional layers of sound insulation or using alternative building materials for areas that require high levels of noise isolation, such as bedrooms or recording studios.
Acoustics & Aesthetics
With the acoustical requirements well-defined, aesthetics is also an aspect to consider. As a natural material, CLT has a warm and inviting look and feel that creates a welcoming atmosphere in homes, offices, and public spaces and thus architects and designers often prefer to keep parts such as ceilings of the cross-laminated structure visible.
This and for example the integration of building services, type of finishing (and related deflection criteria), stability and fire resistance requirements all have an impact on the design of the acoustic floor/ceiling solution.
Test Campaign
To verify that cross-laminated timber assemblies can offer sufficient sound insulation, a test campaign was initiated. The purpose of the campaign was to evaluate the acoustic performance of CLT assemblies and to determine their ability to reduce sound transmission, measuring both, impact and airborne noise insulation (measurements in accordance with ISO standards and single figure ratings – Ln, IIC, LIIC, HIIC, Rw and STC – determined in accordance with ISO and ASTM related standards).
During the test campaign, different CLT assemblies with various types of acoustic floating floors were constructed and tested using standardized acoustic measurements. The test setups consisted of CLT slab with dry screeds and different types of decoupling solutions, including full-surface rubber mats, elastomeric strips, and discrete bearings. Additionally, we also experimented with different void depths, various of board layers, including plywood, particle and cement boards, as well as with and without the use of the constrained layer damping technique.
‘Roll-out’ Stravifloor Solutions on CLT Slabs
Being part of a panelised floating floor solution, so-called roll-out resilient supports can be an excellent system to improve both airborne and impact sound insulation. Various dry floating floor setups using mats and strips cut from the same mats as resilient support were tested. These systems are not only quick and easy to install, when using them in asymmetric assemblies they also allow parts of the building’s CLT structure to remain exposed as finish.
In addition, we also tested roll-out solutions in combination with drop ceilings which despite not always being preferable in terms of aesthetics, have several acoustic design functions that can lead to important cost savings and contribute greatly to controlling not only airborne and impact sound isolation, but also flanking sound transmission (above partitions, via building services and structural penetrations or via structural elements), sound reverberation and noise of building services hung from the soffits.
More information about the impact of a suspended ceiling, even a non-acoustical one, on the overall acoustical performance of floor/ceiling assemblies is available on our online test data platform Stravi-dB.
‘Discrete’ Stravifloor Solutions on CLT Slabs
During the test campaign it became evident that replacing the full-surface mats by elastomeric strips as resilient support, improved the airborne and impact noise isolation properties of the floating floor setup on CLT. The use of discrete bearings as resilient support of lightweight floor systems in combination with well-designed dry screeds meant another step up in terms of acoustic isolation, especially at lower frequencies.
Check out Stravi-dB for a detailed overview of the different floating floor setups tested in combination with CLT and discover how you can improve the airborne sound isolation with up to 10 dB, the impact sound isolation with up to 7 dB by the use of discrete bearings instead of mats, and how only changing the thickness of the bearings can result in an improvement of 3 dB on both, impact and airborne sound insulation.