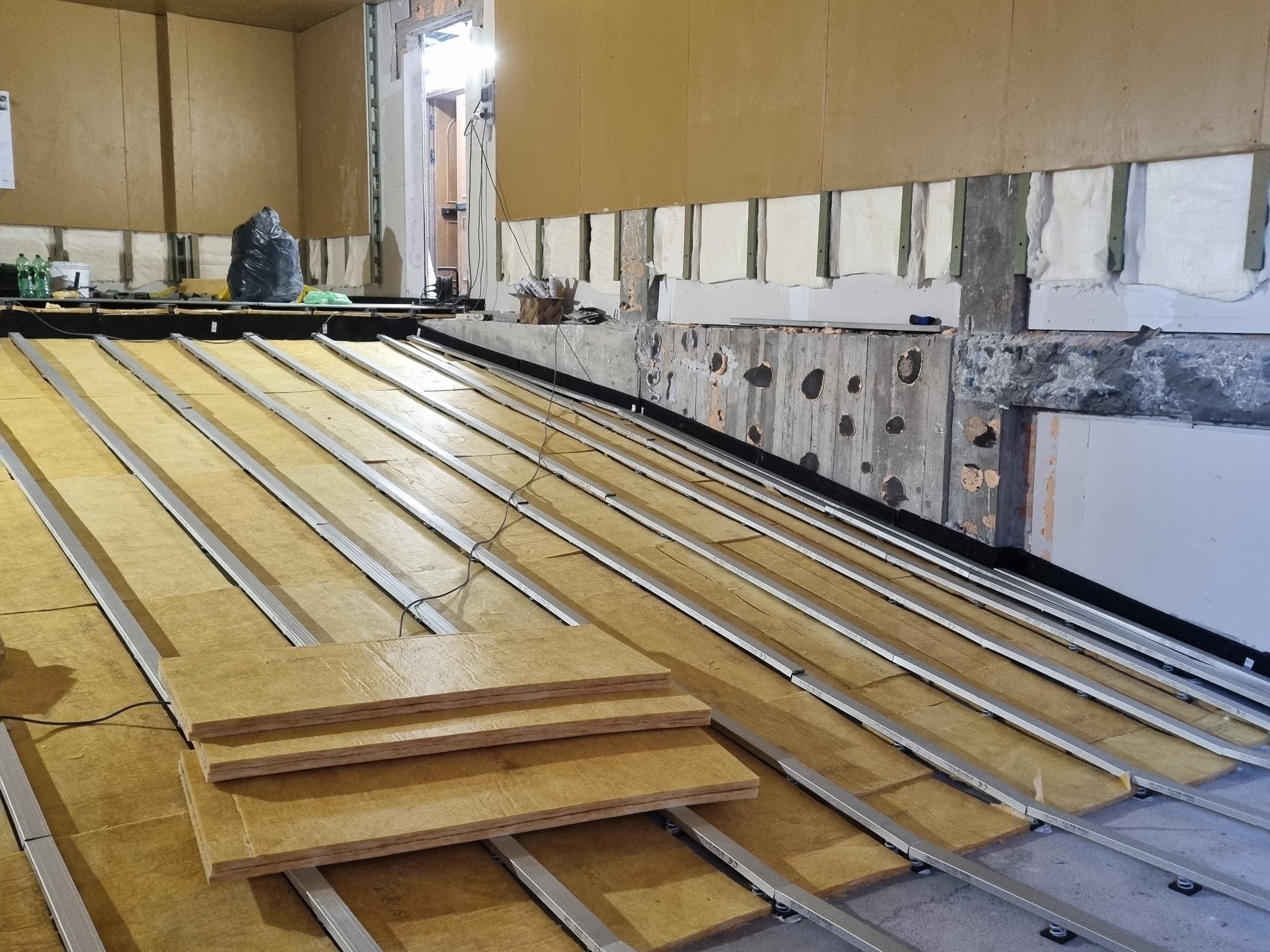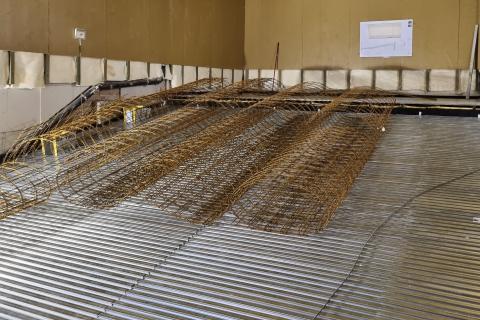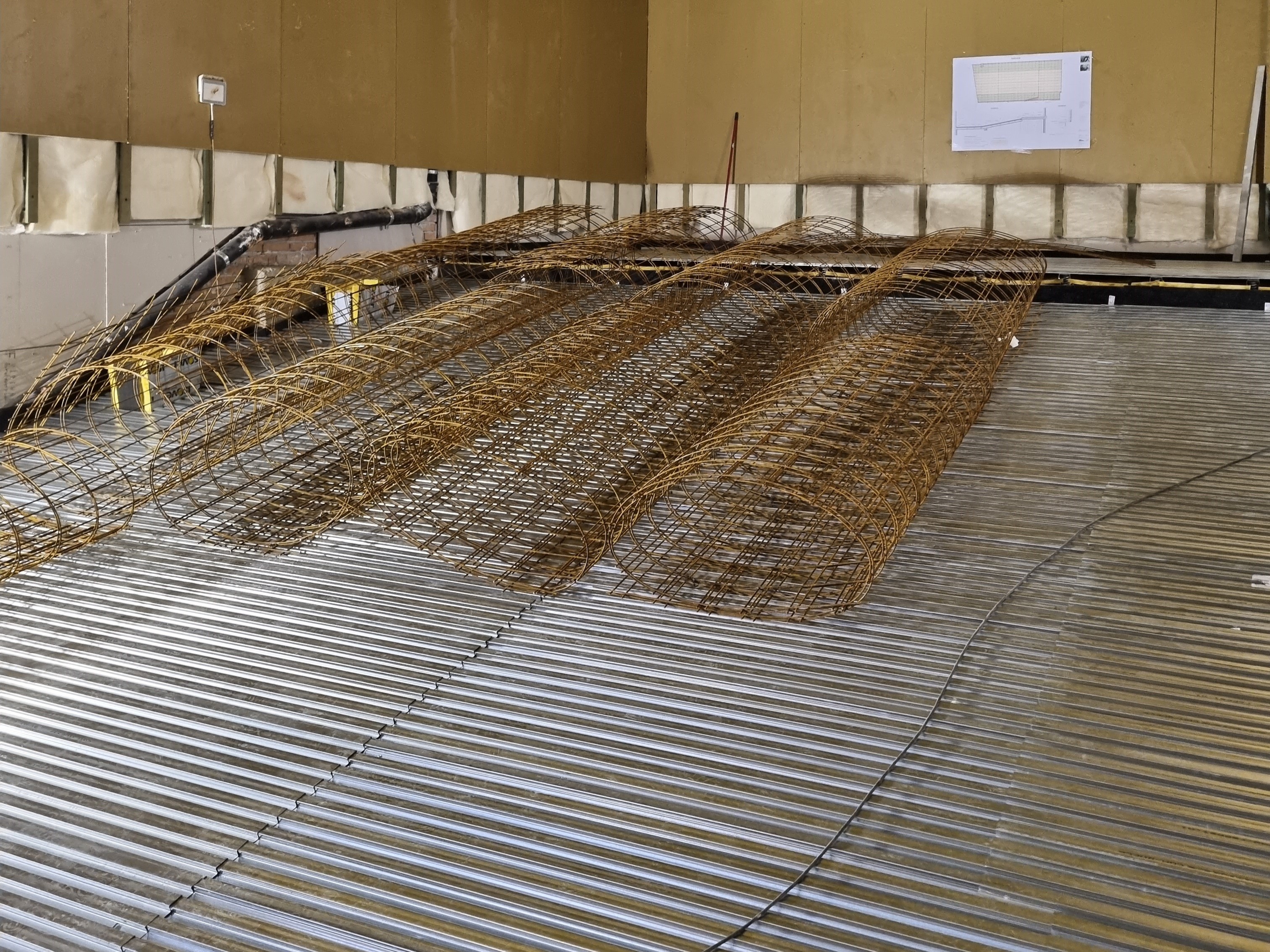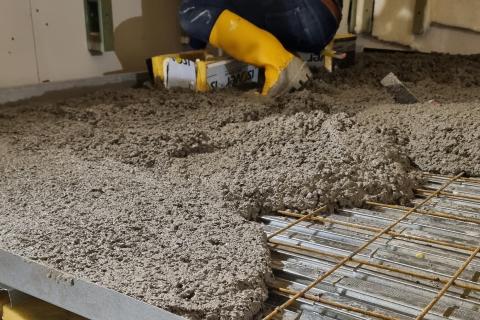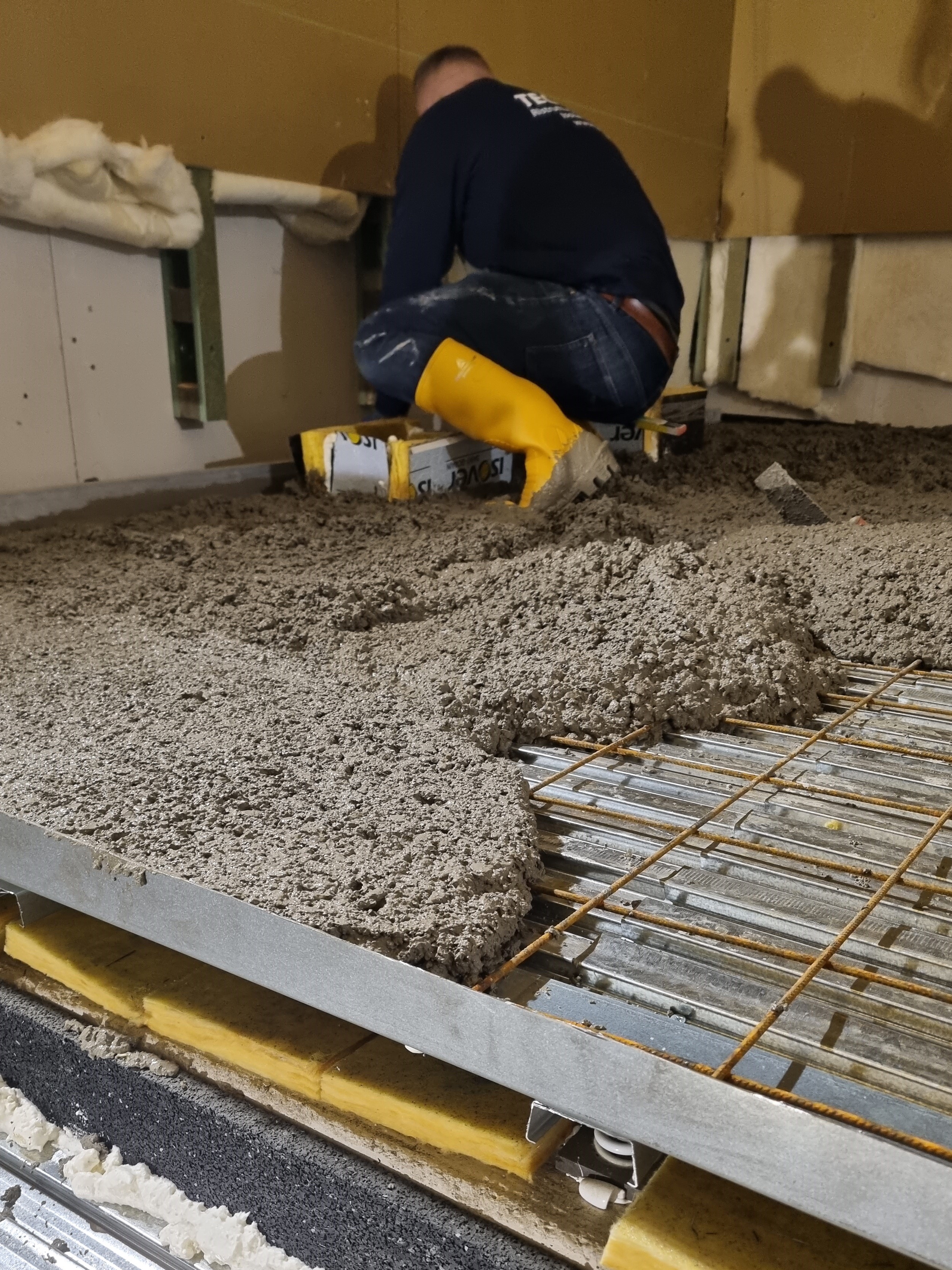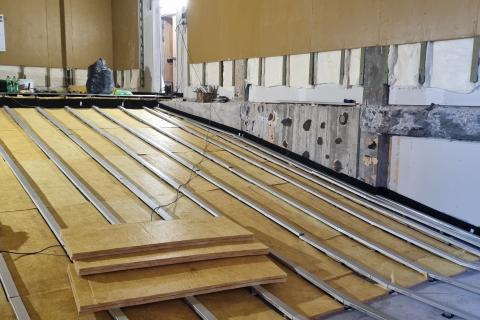
Main page content
Entity view (Content)
Soho House Rome

Entity view (Content)
Founded in 1995 by club and restaurant entrepreneur Nick Jones, Soho House is a home from home for
creative people from all walks of life. Soho House is dedicated to everything from working, to working
out, relaxing, socializing, eating and drinking, it has established itself as the private members’ club of
choice for people in the media and creative industries. With members and houses spread all around the world (33 in 14 countries), Rome marks the first opening in Italy, with a house in Milan set to follow.
The 10-storey Soho House Rome, with 49 bedrooms and 20 long-stay apartments, is a hub and hideaway looking straight into the cultural and architectural heritage of the city Located in the heart of San Lorenzo, the artistic quarter of the capital.
Soho House Rome offers many amenities, including a rooftop pool bar, wellness area, and a 42-seat screening room with state-of-the-art laser projection and Dolby Atmos immersive sound technology.
For the screening room, located on the 8th floor of the building, the acoustical consultant designed a
box-in-box solution based on a floating floor system with spring bearings, directly supporting the acoustic
walls, thereby disconnecting them from the rest of the structure. The walls themselves are mounted to the
structural walls using Stravilink WallBatten isolators. An acoustic ceiling suspended from resilient spring hangers completes the box-in-box design.
A Stravifloor Deck system with springs as resilient supports was installed in the screening room. The
cavities between the resilient battens is filled with insulation material to avoid the so-called standing wave
effect and improve the acoustic performance. On top the channels metal dovetailed decking is placed on
which a thin layer of concrete is poured. The inclination posed to be an extra challenge as the concrete needs to be distributed equally across the entire floor.
Using quick and easy to install Stravilink PHR spring isolation hangers, a the suspended acoustic ceiling is
decoupled from the building structure.
After completion of the box-in-box design, with Stravifloor Deck as the acoustic floating floor and Stravilink WallBatten and Stravilink PHR resilient supports for the walls and ceiling, in situ tests were carried out by the acoustical consultant. The graph below shows that the installed box-in-box solution is highly efficient, as there is no longer any significant difference between the background noise in the rooms when the Atmos Studio is operational or not.
