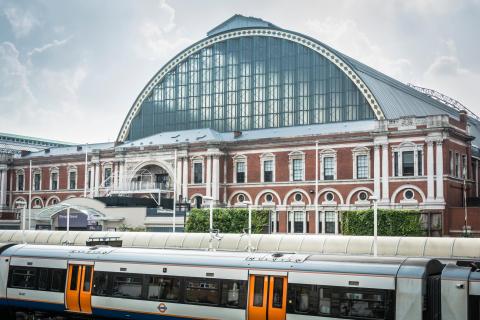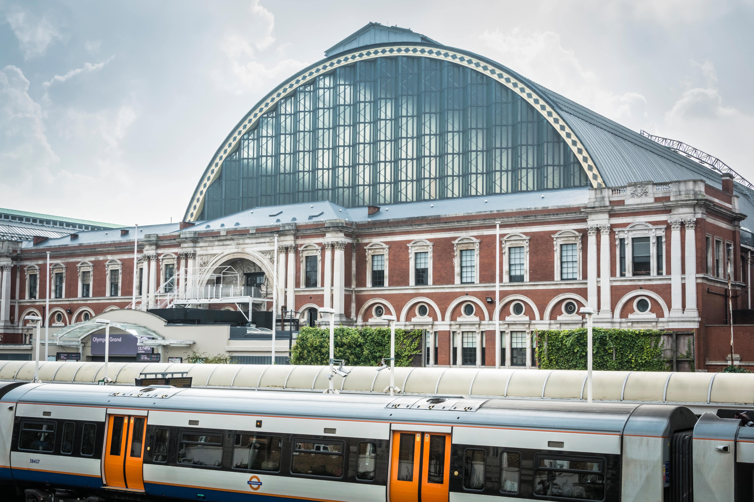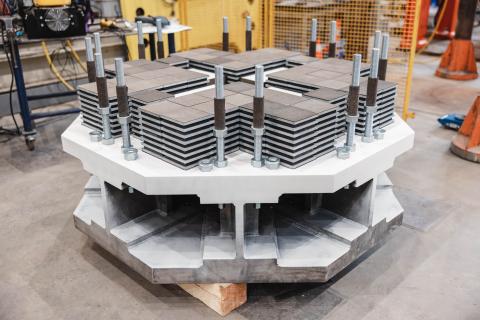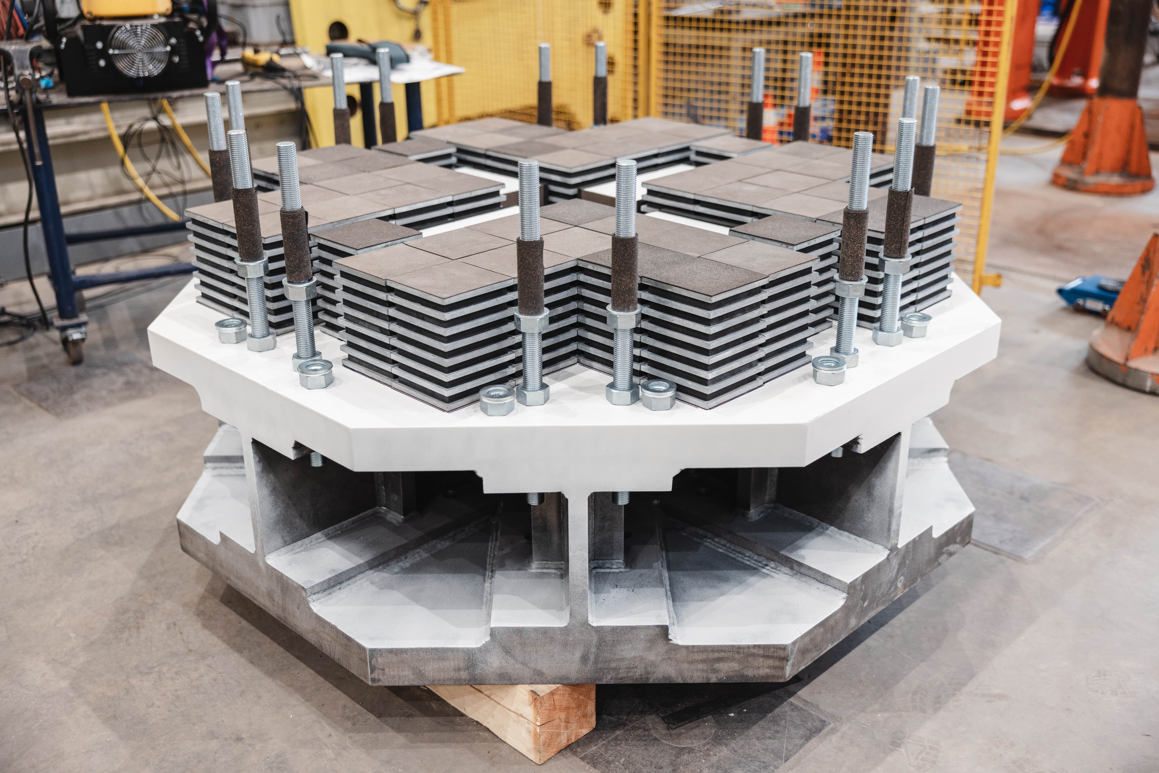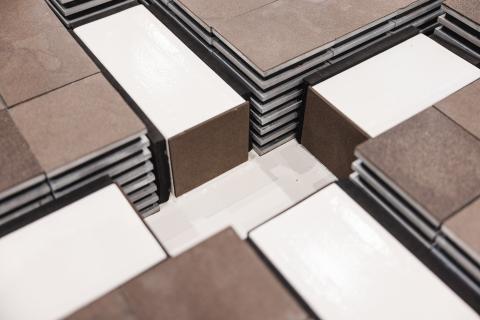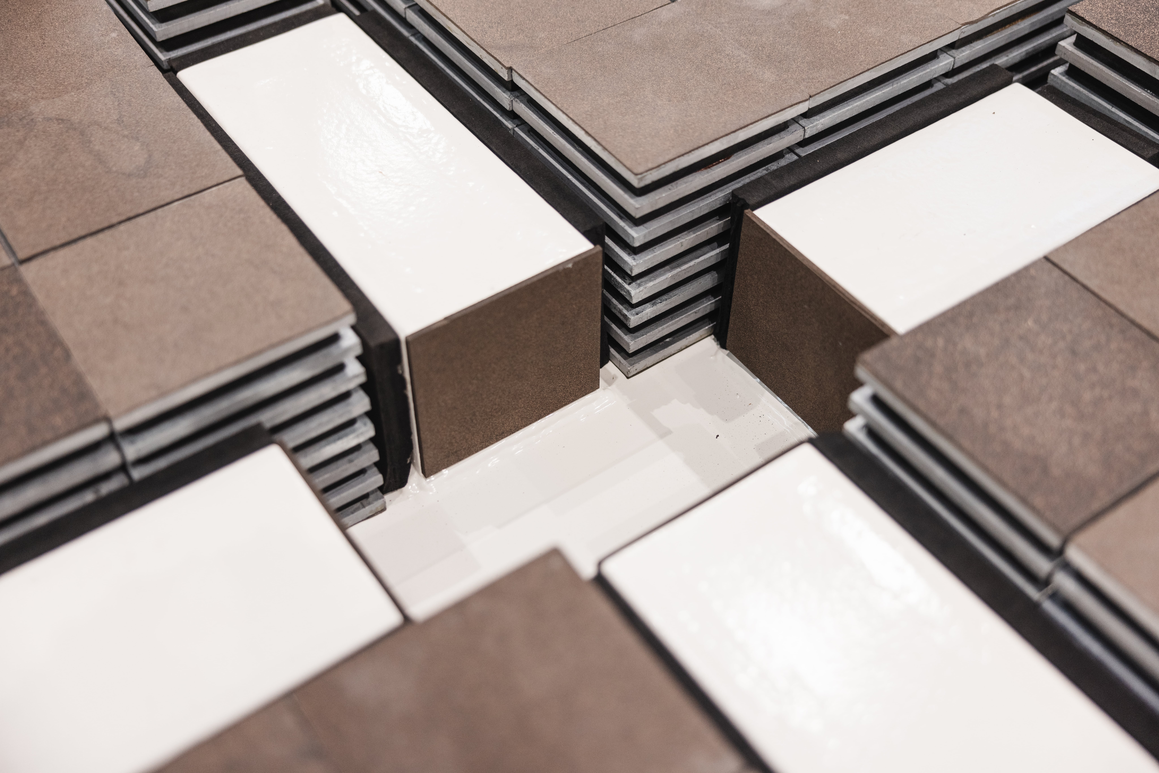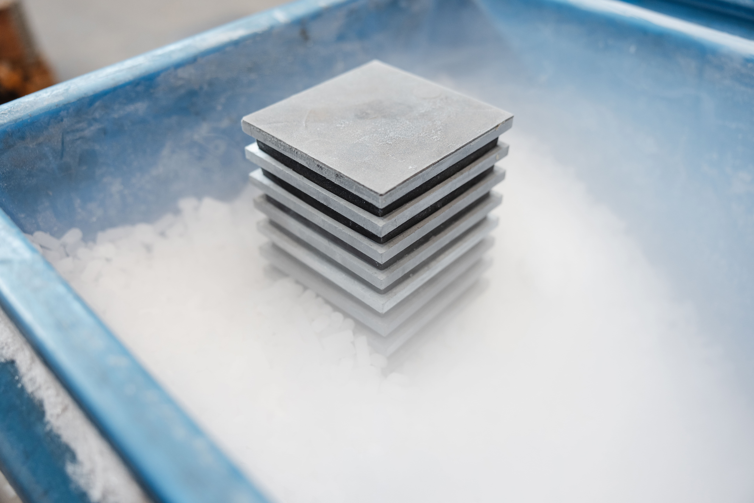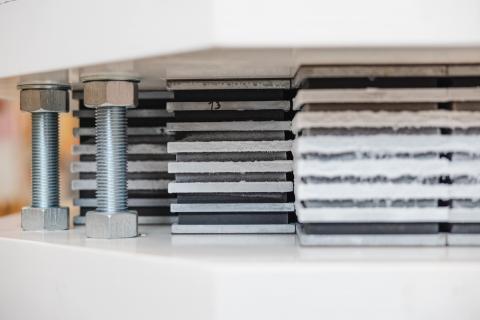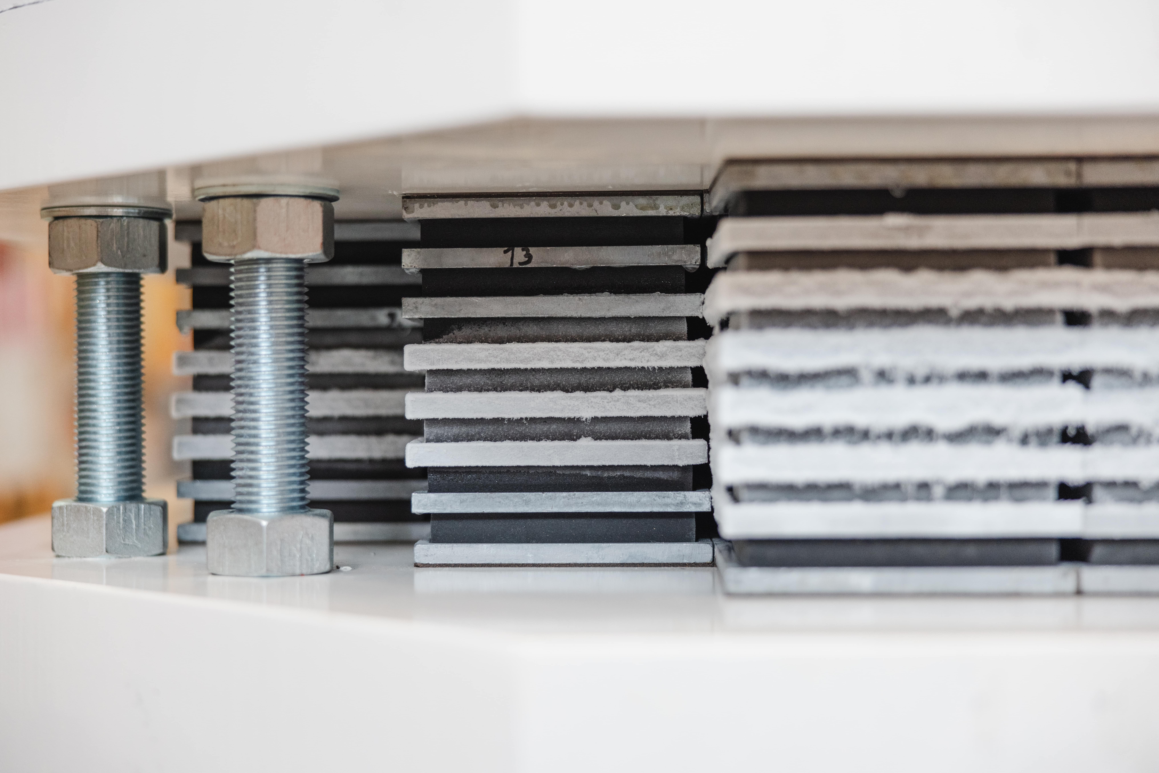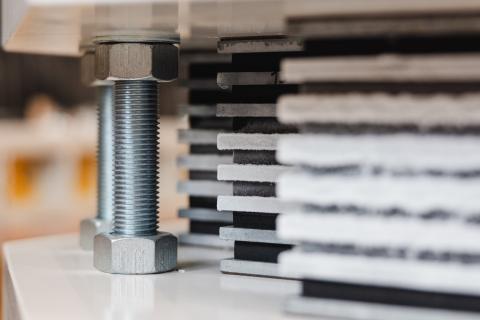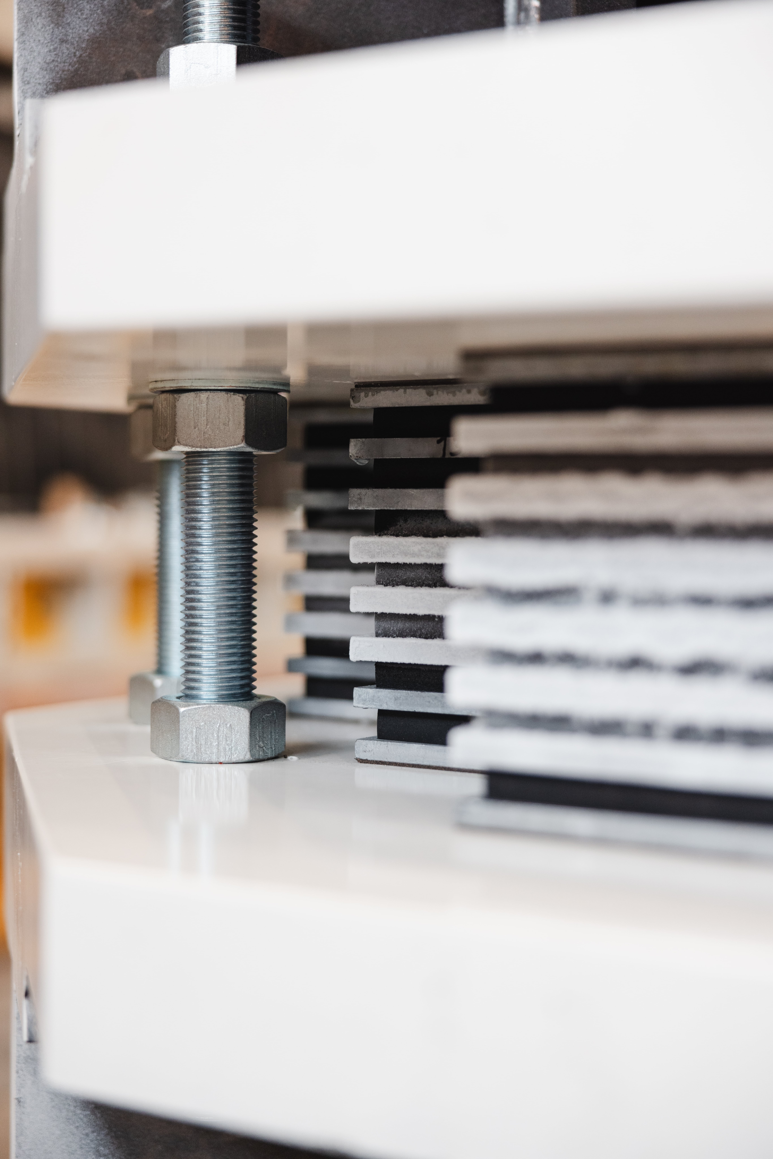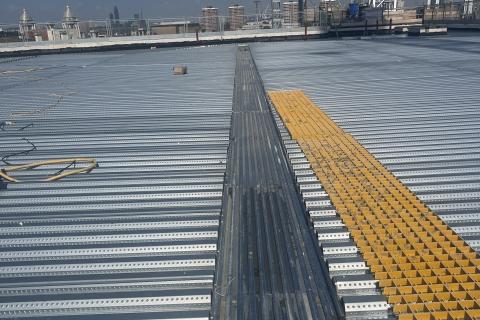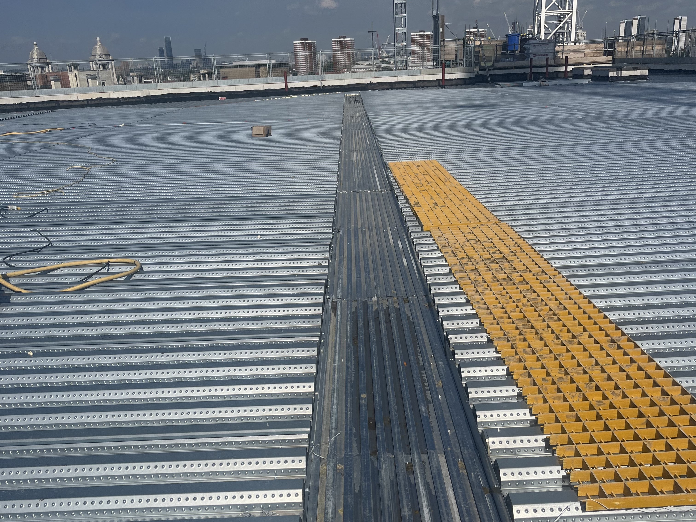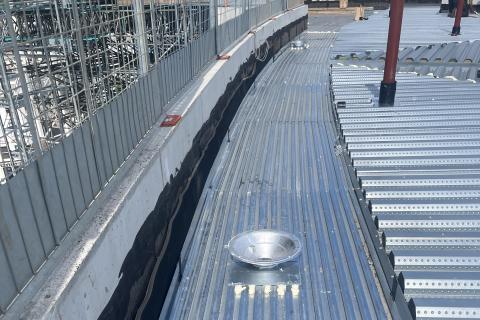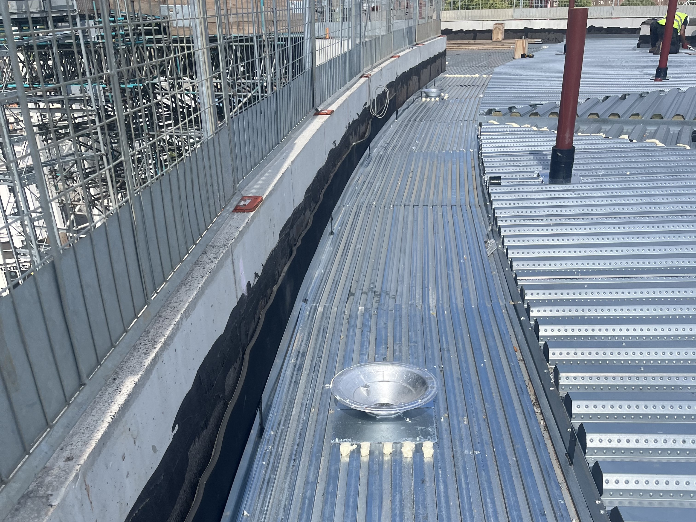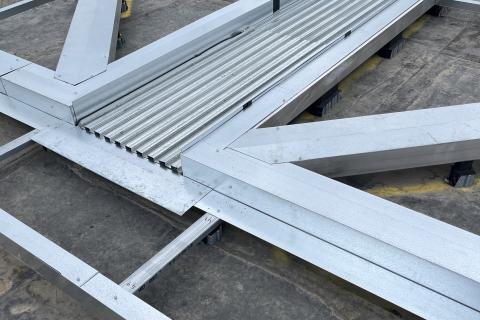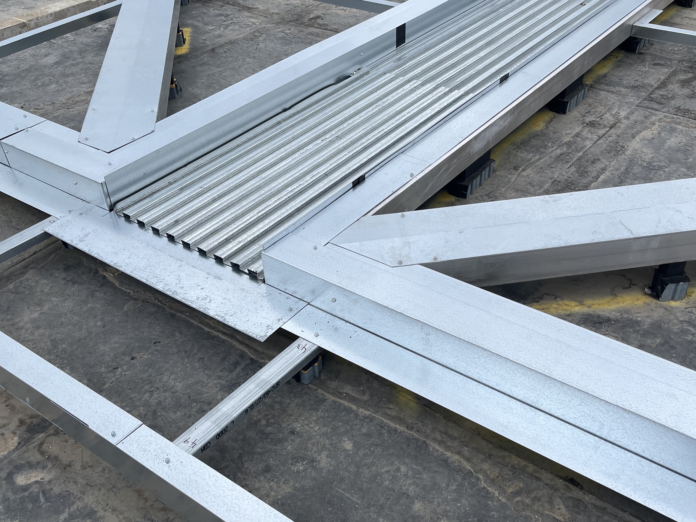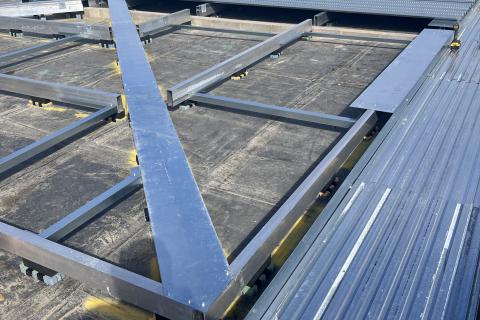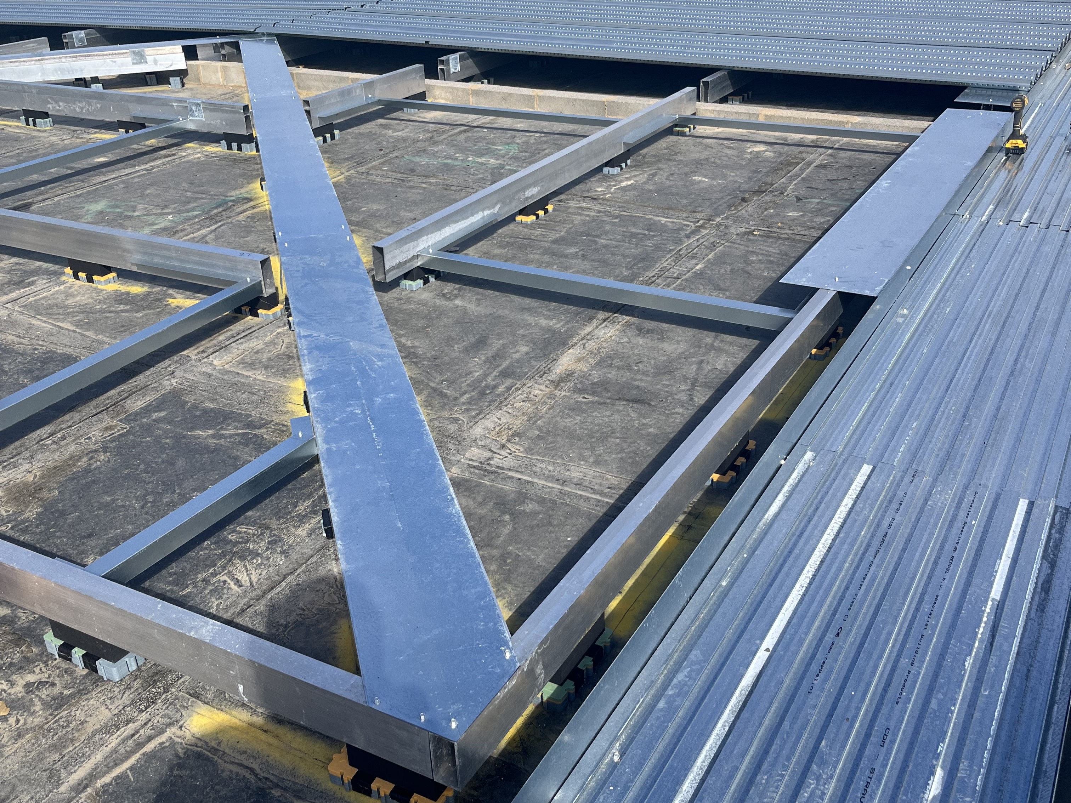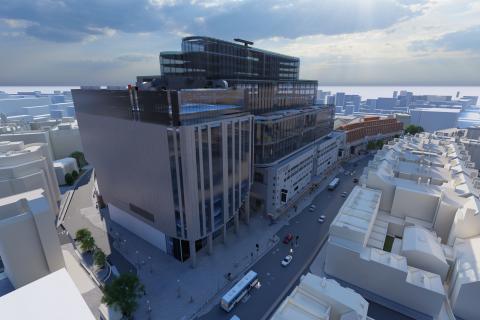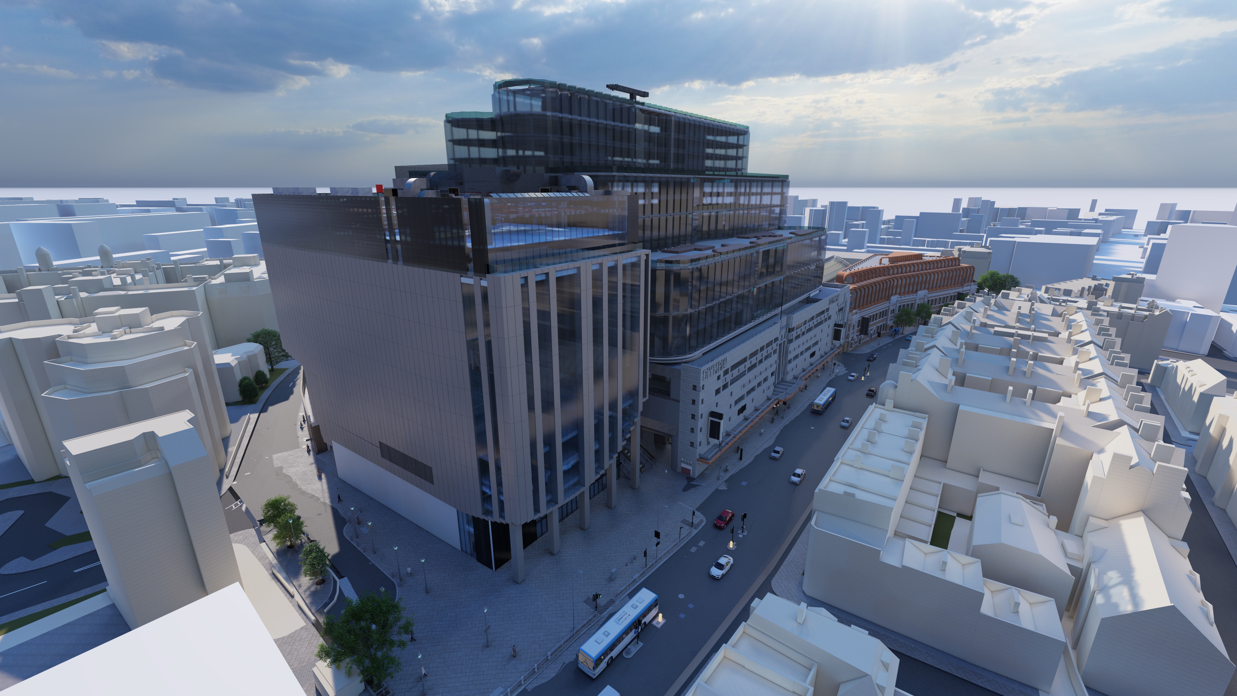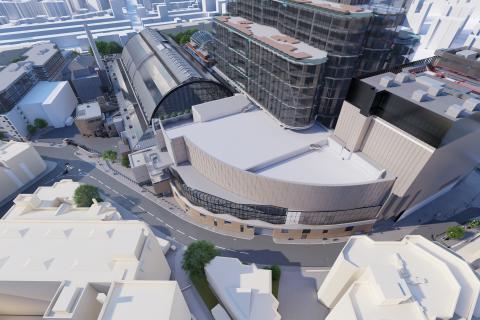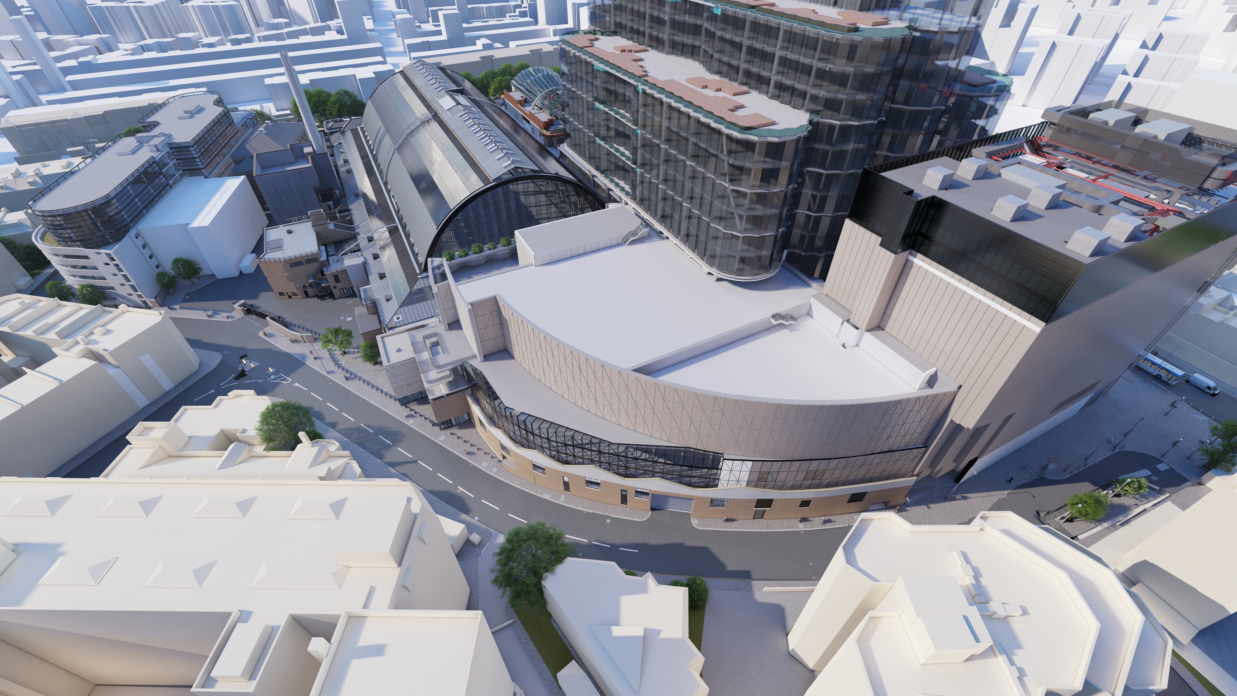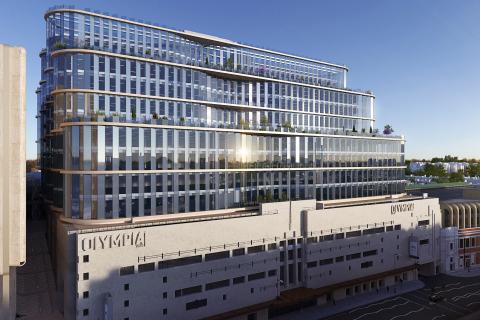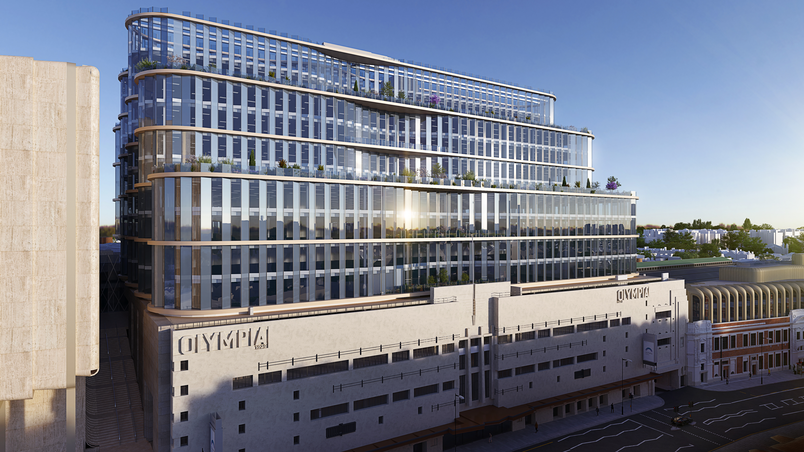Main page content
Entity view (Content)
Olympia London

Entity view (Content)
Olympia London, an iconic 43,728 square meters venue in the heart of London, has captivated visitors for almost 140 years with its diverse range of events and spectacular shows.
The ongoing redevelopment project encompasses the refurbishment of existing buildings as well as the construction of new structures. The central building will feature office space, a new exhibition area, and a façade retention.
Central Building
One of the newly constructed buildings is called the Central building. The latter is a mixed use building which is constructed on top of the existing West hall. The Central building needed to be decoupled from the West Hall to minimize structure-borne noise transfer between the West Hall and the offices planned in Central. In this regards, our team designed three massive pre-compressed bearing assemblies to limit the deflection during the construction works.
Each of the bearing assemblies featured a custom designed steel housing with integrated failsafes. Our Stravibase VHS solution has been selected for this design and to bolster the load capacity, additional frozen Stravibase VHS bearings were supplemented to the assemblies.
Our engineering team meticulously designed the three bearing assemblies comprised of Stravibase VHS very high stress bearings, in turn consisting of successive layers of high resilience elastomeric pads and steel plates. Each assembly weighed 12 tons and was pre-compressed to 75% of the dead load, limiting deflections during the construction phase.
To ensure safety and reliability, failsafes were integrated into each structural bearing assembly. Furthermore, two of the bearing assemblies were supplemented with frozen bearings to enhance their load capacity.
Due to the substantial size and weight of the steel bearing assemblies, they had to be transported individually to site and lift cranes were required to facilitate their installation. In January 2022, our team in the UK collaborated closely with the contractor to oversee the installation process.
The dedicated engineering team, comprising engineers, drafters, and research and development professionals, displayed unwavering flexibility and continuous support throughout the two-year design phase. They adeptly adapted to changing demands and evolving loads, ensuring that the final designs not only met but exceeded client expectations and adhered to strict regulatory requirements.
Note: to respect fire requirements, a scaled version of the bearing assemblies has been designed and tested according to the EN1365 and performed way beyond 120 minutes required by the regulation.
West Hall
The revived West Hall features two new floors of large scale format, flexible exhibition space, with a new full height glazed façade. The exhibition space and music venue have been designed to function independently of each other. The two spaces are designed with acoustic insulation to allow the music auditorium freedom from the constraints of neighbouring exhibition timelines.
A Stravifloor Deck acoustic floating floor is being meticulously installed on the roof of the West Hall of Olympia London, encompassing an impressive area of over 2400 m². The project’s primary objective is to support green roof areas on the Olympia West building while accommodating a sloping roof profile. To achieve this, aluminum SHS sections of varying heights were skillfully employed to create the desired roof deck incline. Large spans in the deck were incorporated to reduce the need for excessive lines of support. For this purpose, the Hody-60 deck profile was employed, offering spans of over 2 m (2030 sq.m.), while the Lewis deck was adopted in gutter areas (370 sq.m.).
The project’s complexity required precise planning and analysis. A Finite Element analysis of the roofs was performed to determine the necessary reinforcement requirements, ensuring the utmost structural integrity. The installation process itself proved challenging, but the skilled team took on the task, expertly handling the changing sheet directions and numerous intersections of different zones with distinct orientations.
Furthermore, within the West Hall, another area of around 2000 m² is currently undergoing installation with a standard Stravifloor Deck. Additionally, stiffer pads were used in the stage area to withstand higher load capacities compared to the audience area.
