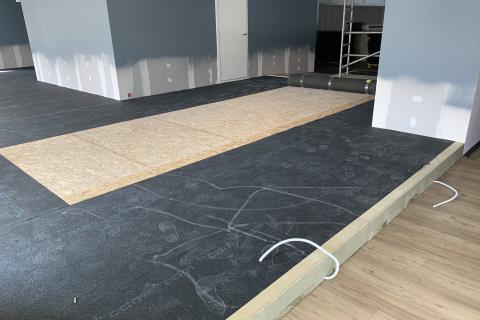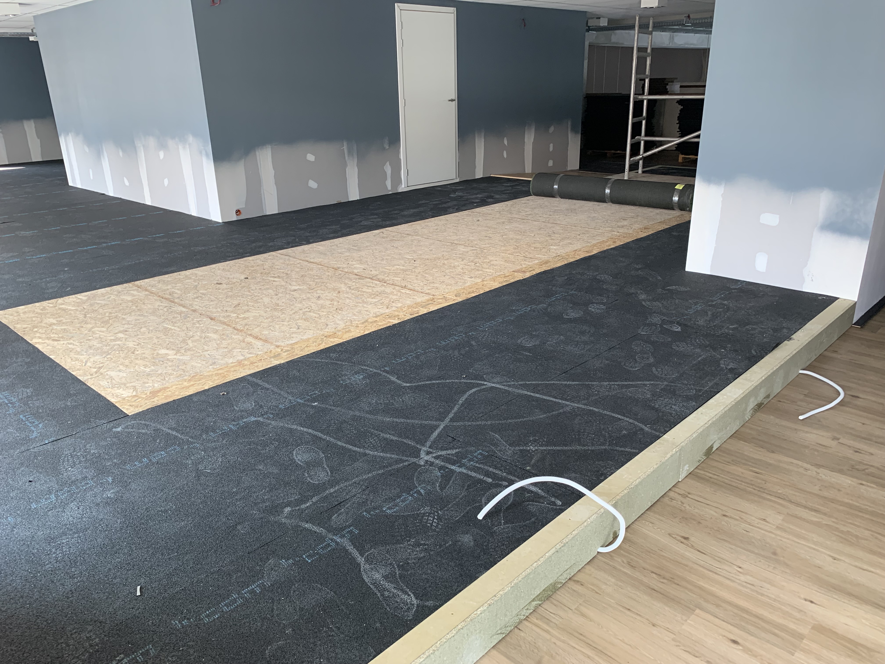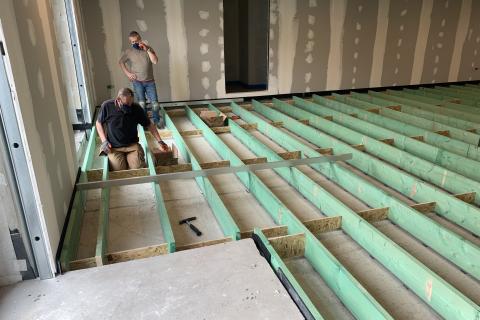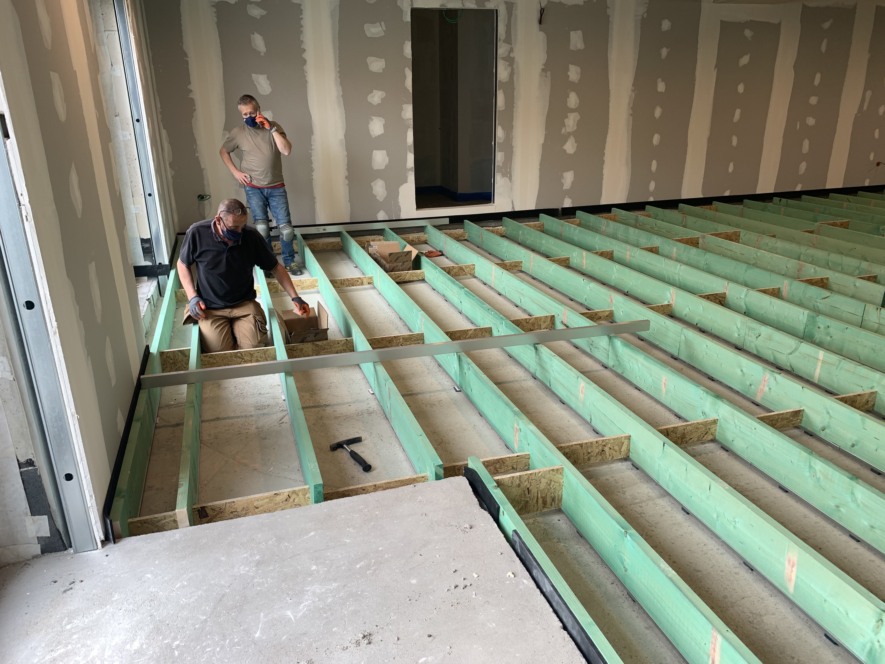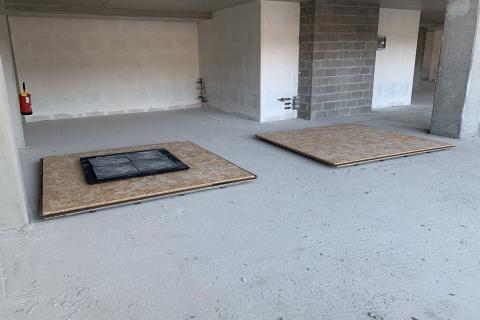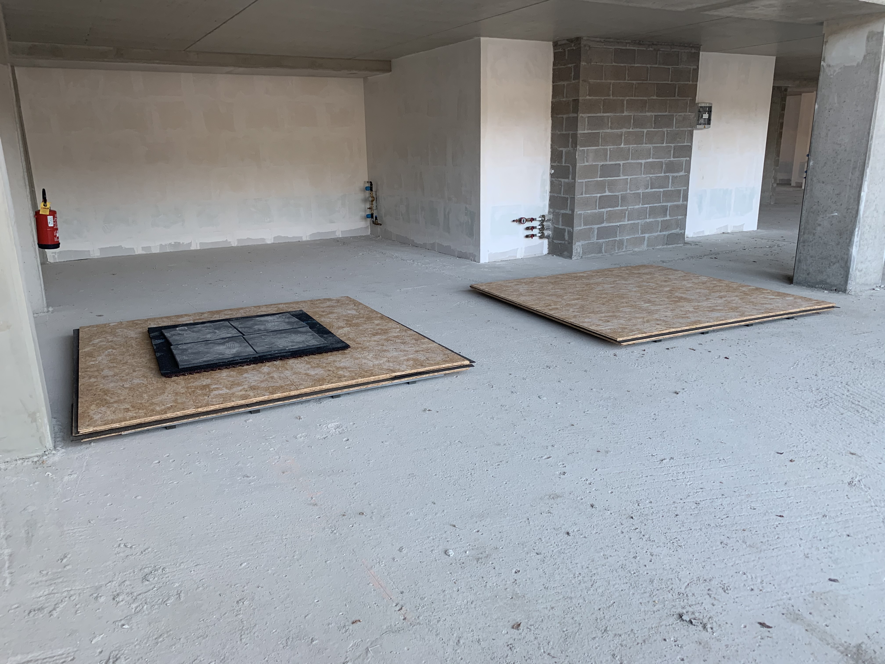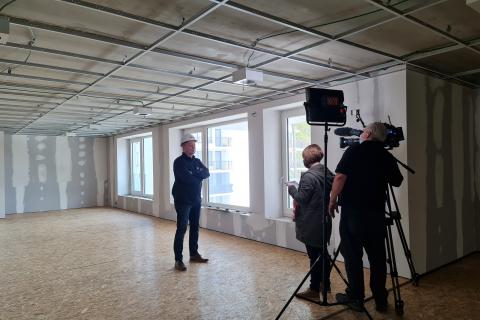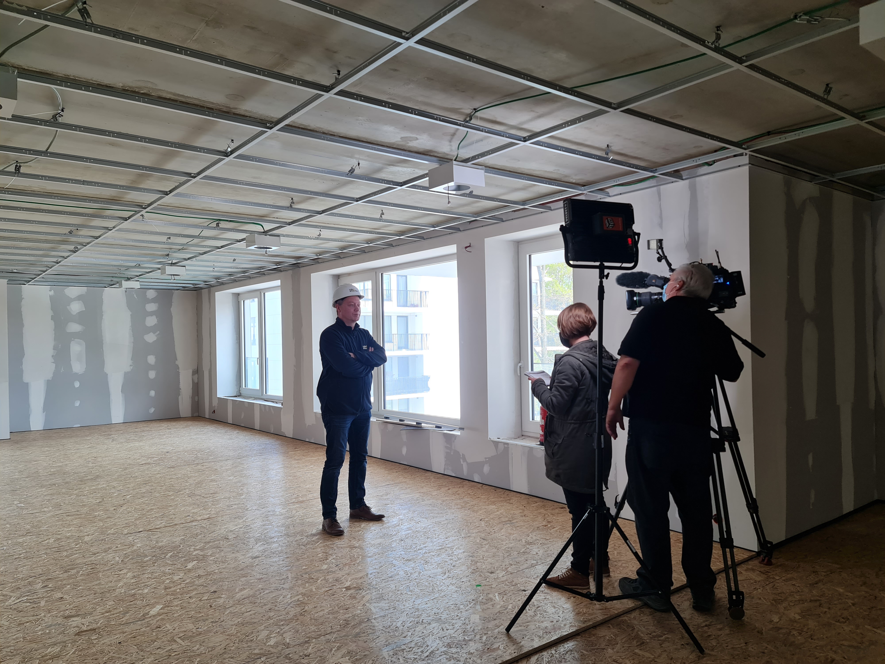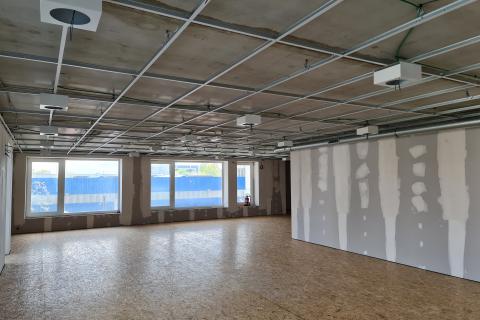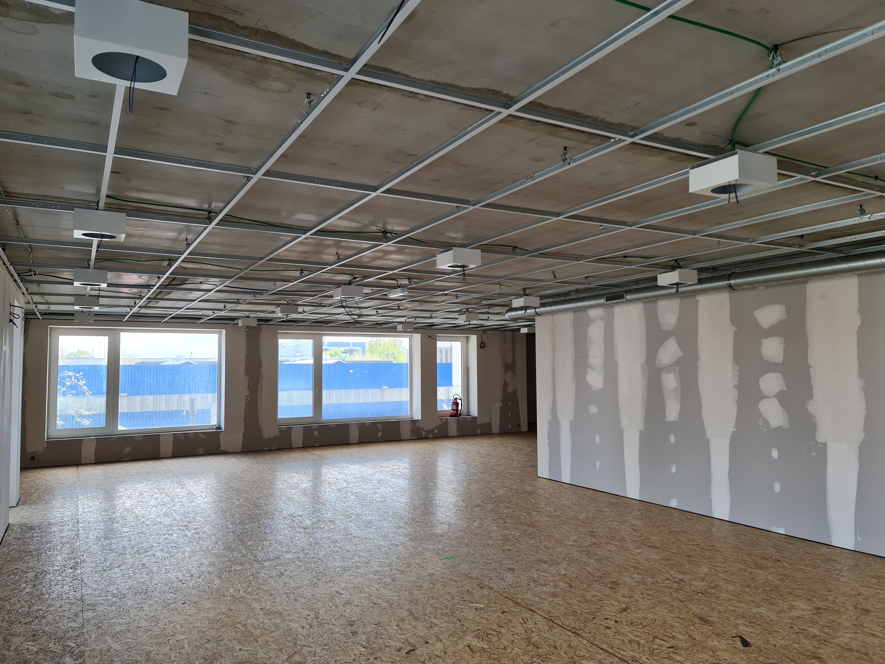Main page content
Entity view (Content)
Basic-Fit Schaarbeek

Entity view (Content)
Een gloednieuwe Basic-Fit opende begin juli 2021 zijn deuren in Schaarbeek. De fitness situeert zich op het gelijkvloers en de eerste verdieping van een wooncomplex. De vestiging is een van de grootste in haar soort, waardoor dit werkelijk een project van formaat werd. CDM Stravitec kan deze fitness met trots voorstellen als een van de grotere projecten waar het onlangs aan meewerkte. Er zat ook wat tijdsdruk op. De installatie van de zwevende vloeren kon pas in mei starten, waardoor we slechts twee maanden de tijd hadden om het volledige proces af te werken.
De fitness bestaat uit verschillende niveaus met verschillende functies. Beneden is er een grote zone voor 'freeweight', ofwel losse gewichten, 'strength', toestellen met gewichtplaten, 'cardio' en 'GXR'. Op de eerste verdieping is er een 'functional' zone, een stretch en ABS-zone en een 'freeweight light' zone. Alle zones zijn onderling zeer verschillend en ook op het vlak van thermische isolatie moesten er meerdere types zwevende vloeren geïnstalleerd worden.
STRAVIGYM XP & HP
De “freeweight” zone en de “strength” zone op het gelijkvloers zijn belangrijk in termen van geluidsisolatie omwille van de grote impacten en excitaties. Deze beide zones werden om die reden voorzien van een hoogperformante zwevende vloer. In de “freeweight” zone werd geopteerd voor het vloersysteem “Stravigym XP” met dubbele impactmat, en in de “strength” zone werd gekozen voor het vloersysteem “Stravigym HP” (zonder impactmat). Deze lichte zwevende vloersystemen bestaan uit een aantal lagen OSB (waartussen hoogdempende elastische lagen zitten), die gemonteerd zijn bovenop speciaal ontworpen veerregels (op basis van rubberpads). Op die manier wordt een “massa-veer-massa” systeem gecreëerd dat een filter vormt bij de overdracht van de impactenergie naar de gebouwstructuur.
De “functional” zone op de eerste verdieping van het complex werd eveneens uitgerust met het vloersysteem “Stravigym XP” met dubbele impactmat. Op hetzelfde niveau bevindt er zich eveneens een “freeweight light” zone die werd uitgerust met het vloersysteem “Stravigym HP” evenwel met een enkele impactmat, alsook een naastgelegen “stretch & ABS” zone, waar ook een vloersysteem “Stravigym HP” werd geplaatst, weliswaar zonder impactmat.
THERMISCHE ISOLATIE
Op het gelijkvloers werden zowel de “Stravigym XP” als de “Stravigym HP” verhoogd met houten keperbalken bovenop de veerregels. Hiertussen kon dan een 22 cm dikke minerale wollaag aangebracht worden. Deze was essentieel om te voldoen aan de eisen voor thermische isolatie, aangezien er zich op de ondergrondse verdieping een (niet-geïsoleerd) parkeerniveau bevindt. Door de opgemonteerde keperbalken verhoogde echter de buigstijfheid van de veerregels aanzienlijk, waardoor tijdens de installatie zorgvuldig genivelleerd diende te worden. Zo werden de aanzienlijke onregelmatigheden en oneffenheden van de constructievloer gecompenseerd. De uitdaging werd gerealiseerd binnen de vooropgestelde termijnen, zodat van een succes kan worden gesproken.
