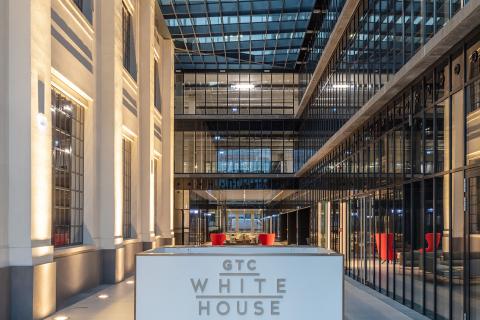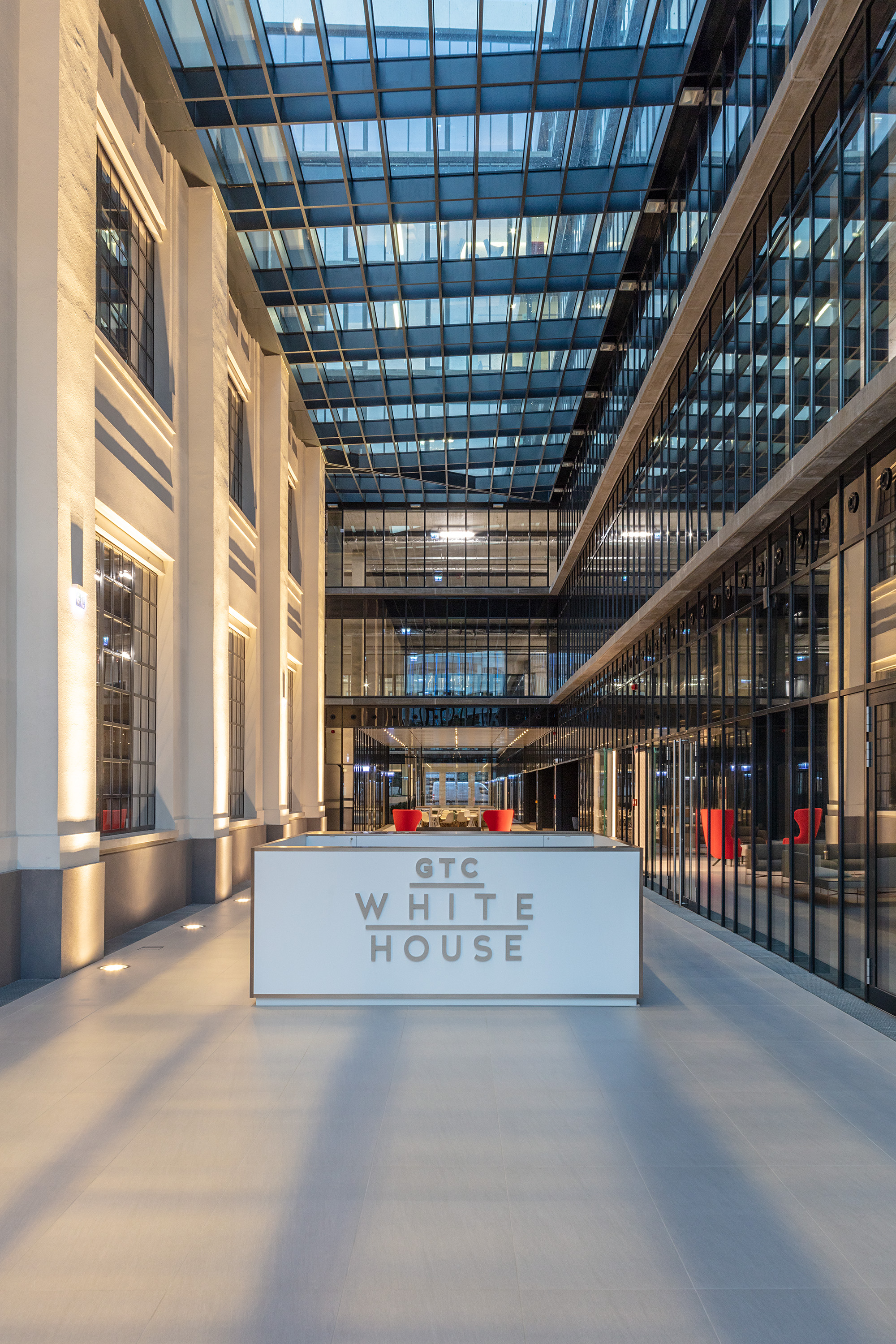
Main page content
Entity view (Content)
GTC White House

Entity view (Content)
Along Váci street, one of the main traffic arteries in Budapest, GTC White House is erected. This state-of-the-art office and retail building designed by the internationally renowned architect Zoltán Tima (KÖZTI – Tima Stúdió) covers over 21.500 m², including the refurbished 100-year-old Schlick Elevator Factory, which is now converted into a 2.000 m² stand-alone loft.
Just a couple of minutes away from two metro stations and tram line No. 1, the chic and airy building complex with its impressive art deco façade and open plan lobby, is one of Budapest finest office locations. Behind the traditional yet contemporary stone and glass façade lies a ‘green’ building that has been awarded the BREEAM and LEED Platinum certifications for its sustainable design and commitment to reducing energy consumption. Besides efficient insulation, thermal insulating plaster, and selective glass with high solar transmittance, GTC White house has a green roof and rainwater recycling system.
In order to guarantee optimal user comfort in a building of this size, a great many HVAC units had to be installed. The 7th floor HVAC area, which is adjusted to the sloping roof slab, is acoustically isolated from the rest of the building using a custom-made Stravifloor Channel floating floor system.
Due to the weight of the HVAC units and the competitive price on the Hungarian market, and because of the need to effectively reduce the vibrations transmitted into the building structure, a Stravifloor Channel system using natural rubber pads was proposed.
