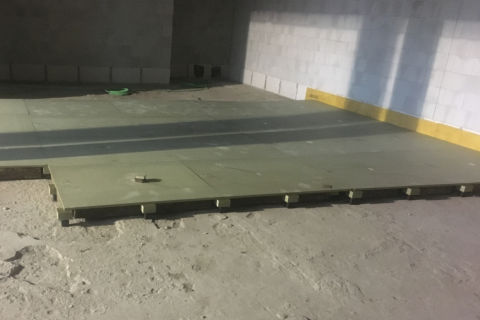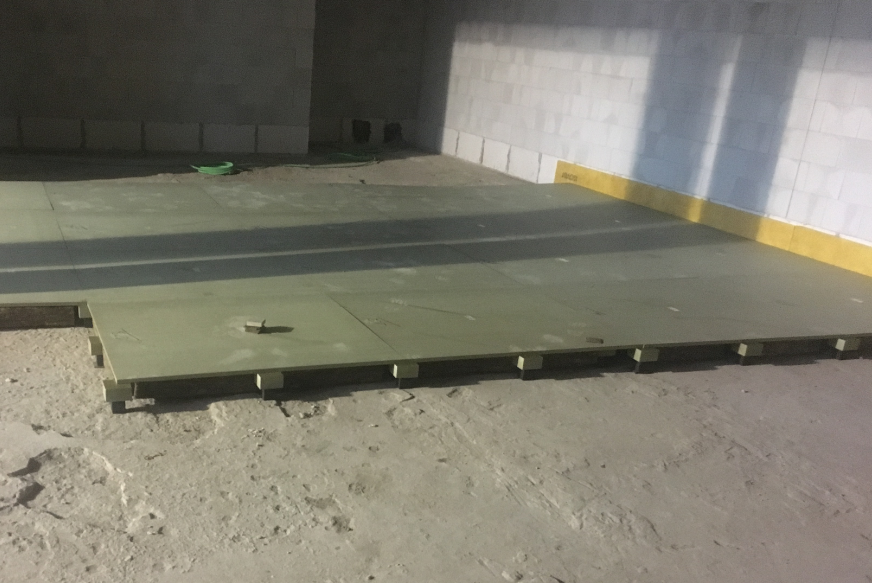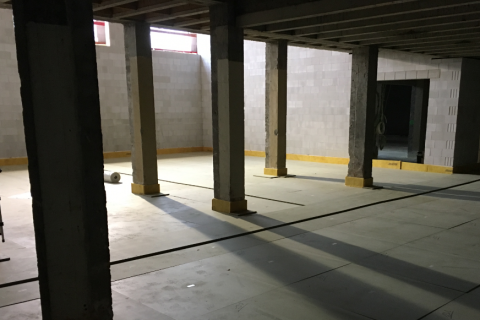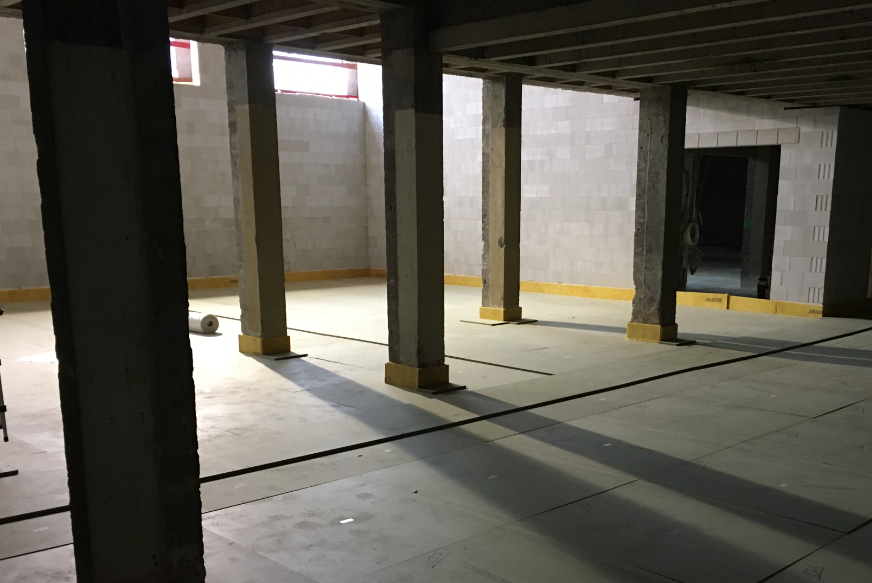
Main page content
Entity view (Content)
Vrijzinnig Huis

Entity view (Content)
The conversion of the Hauwerstraat’s old police station, on Bruges’ Beursplein, into the “Vrijzinnig Huis” [Humanism Centre], is bringing new life to this neighbourhood. At the same time, this conversion is getting the ball rolling for a neighbourhood-wide upgrade. It will also function as a student recreation centre with a multifunctional room where student associations can get together, while also providing space for students to study in total peace and quiet. On the basement floor (-1) there will be a new club for student parties (app. 200 pers. capacity). In order to mitigate the effect partying would have on sound levels in the rest of the building, resilient elements were required to ensure the complete acoustic separation of the club, also known as box-in-a-box soundproofing.
To that end, Technum, being the acoustics wing of consultant Tractebel, insisted on a high-performance floating floor in reinforced concrete, suspended on discrete rubber pads. The heavy walls are partially on top of the floating floor, which is why additional rubber pads have been foreseen there. That way the static deflection of the floor is similar everywhere. The heavy walls that are not installed on top of the floating floor have been acoustically decoupled using resilient strips of a specific polyurethane foam providing a resonance frequency of app. 20 Hz. This way, transmission of structure-borne noise towards the rest of the building is significantly reduced. There is also a false ceiling made of heavy plasterboard that has been resiliently suspended from the structural ceiling, completing the box-in-a-box setup.
The floating floor system that has been used is of the Stravifloor Prefab type, which means that all the components have been prefabricated. Because the works concern a conversion, the existing floor screed was completely demolished; however, this resulted in an exceptionally irregular structural floor, with local differences in height up to 5 cm. This meant that during the Stravifloor Prefab system’s installation, hard shims had to be installed under the rubber pads in some places, so that each formwork panel could be stably put on the structural floor; however, due to the small surface area of the rubber pads and the relatively large intervals between them, it was still possible to keep this levelling treatment fairly limited. Thanks to the substantial thickness of the used formwork panel, it was also possible to absorb some millimetres difference in the joints. The prefab approach made it possible to install the floating floor system in about two working days, ready to receive the reinforced concrete.


