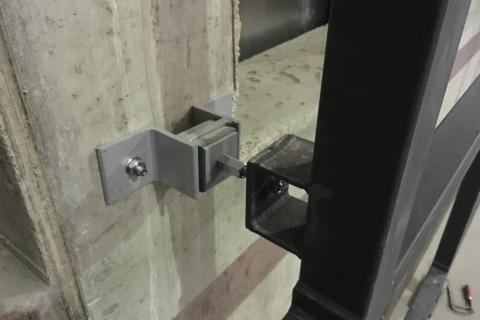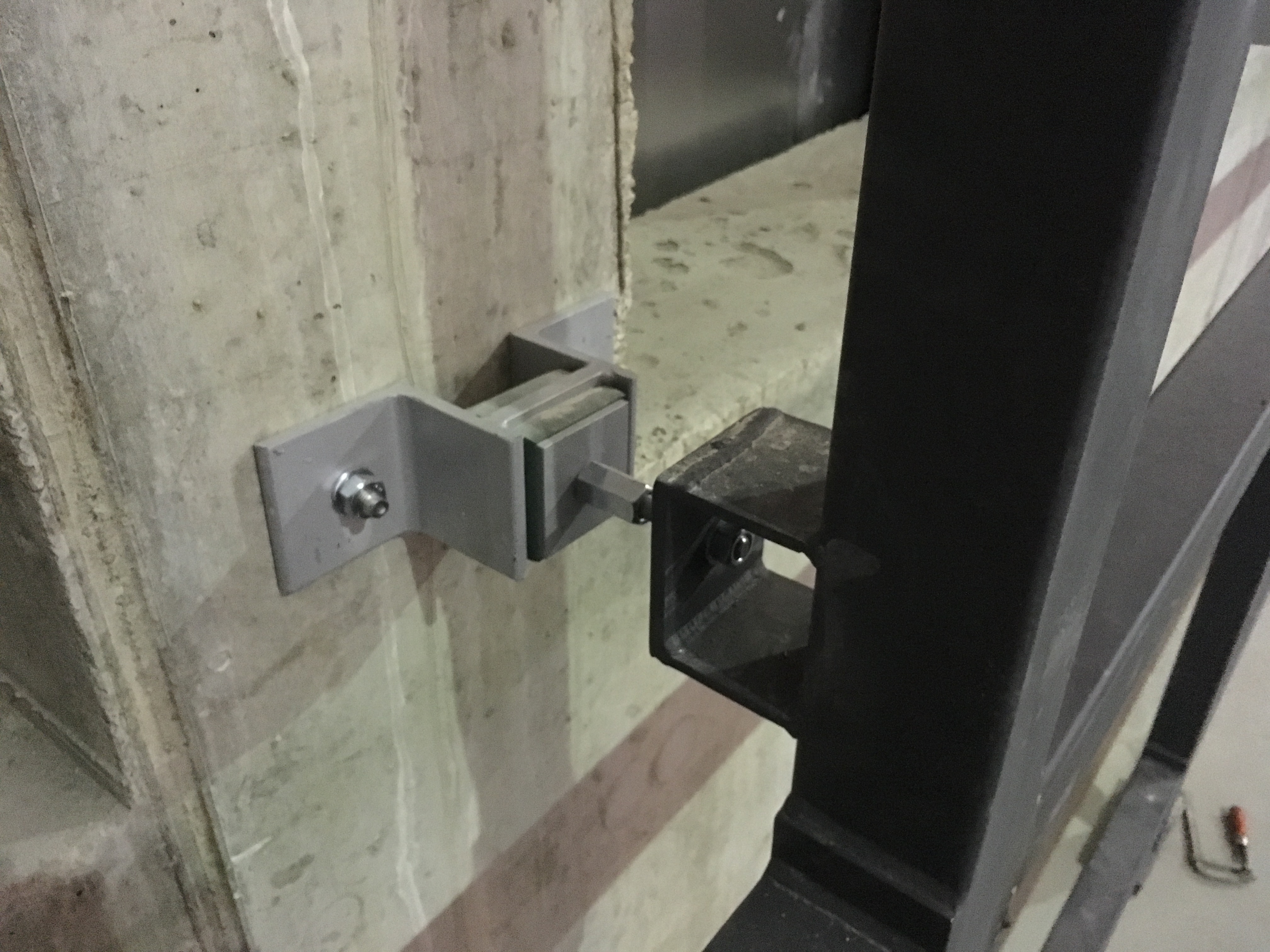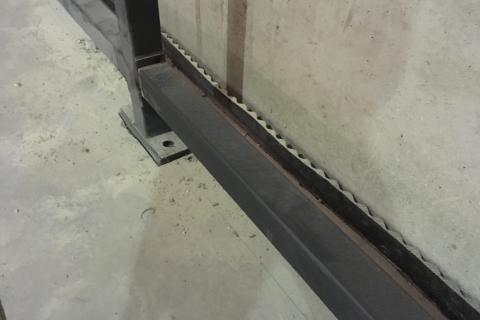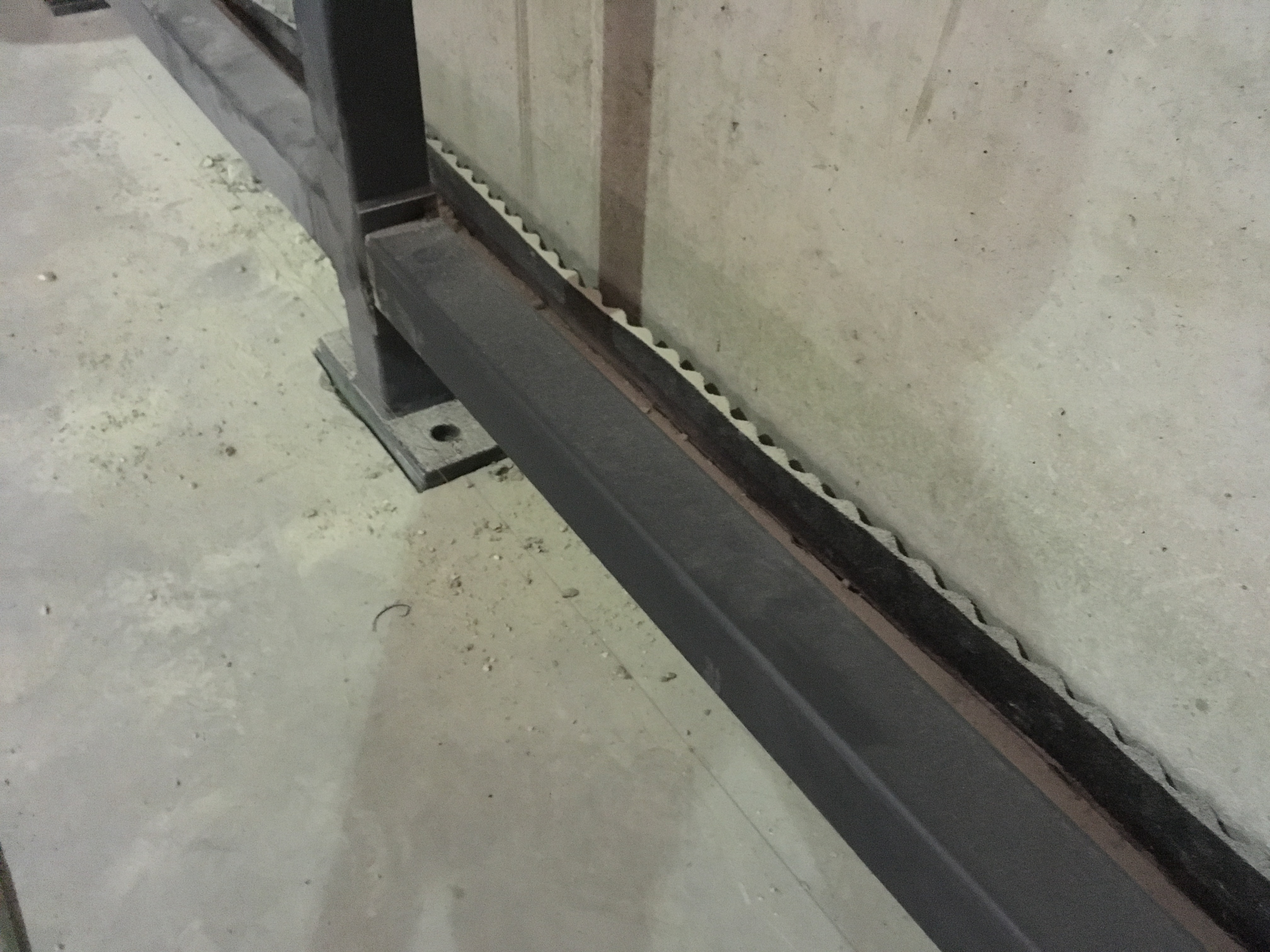
Main page content
Entity view (Content)
Eiffel Art Studios

Entity view (Content)
After years of renovation the Hungarian State Opera’s new rehearsal, manufacturing and warehouse complex, the Eiffel Art Studios is finally open to the public. The complex was built on the ruins of the old Northern Railway Maintenance and Engineering Workshop, a system of vast covered spaces unique in Europe.
Located right below the main air-corridor for landing at Budapest Airport and in between a train and tram line, the five-nave core repair complex spanning 22,000 sqm, which was named after Gustave Eiffel, also houses a restaurant, visitor centre, costume rental shop, music recording studio and a brand-new 400-seat theatre auditorium called the Bánffy Stage.
It was the designer’s intention to preserve the industrial atmosphere of the railway workshop despite the change of function, giving way to a 21st century cultural establishment. Közti Architects & Engineers responsible for the refurbishement decided that the original steel roof structure, designed by János Feketeházy, should serve as the main architectural feature, giving the Eiffel Art Studios a modern day look and feel.
In accordance with the acoustical consultant, we proposed Stravifloor Channel, an isolated steel floor batten system, Stravilink WH resilient wall ties, elastomeric wall strips and Stravilink CC and Stravilink PHS-S acoustic suspension hangers to create a box-in-box solution for the newly built concrete rehearsal rooms within the studio complex.
For budgetary reasons, some acoustic solutions have been omitted or simplified. As a result, resilient mats (Stravifloor Mat) were installed in the most critical rooms. Together with the wall braces and additional machine isolation pads, the continuous mats provide the required noise and vibration isolation.


