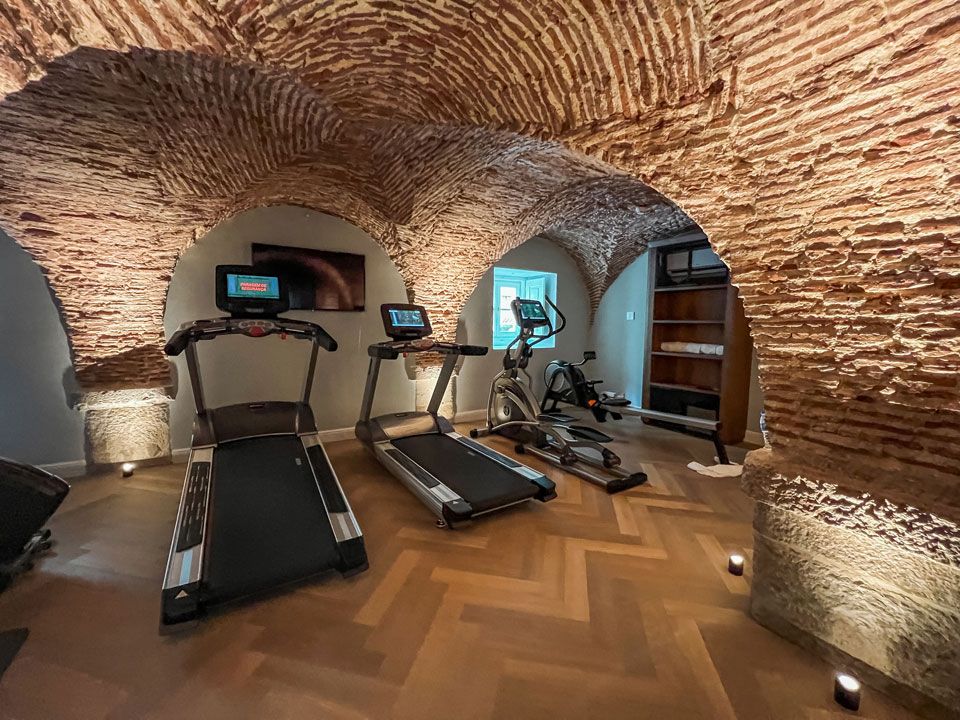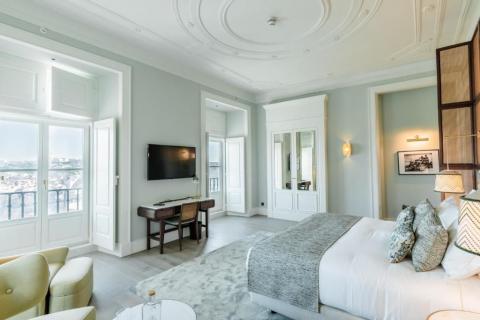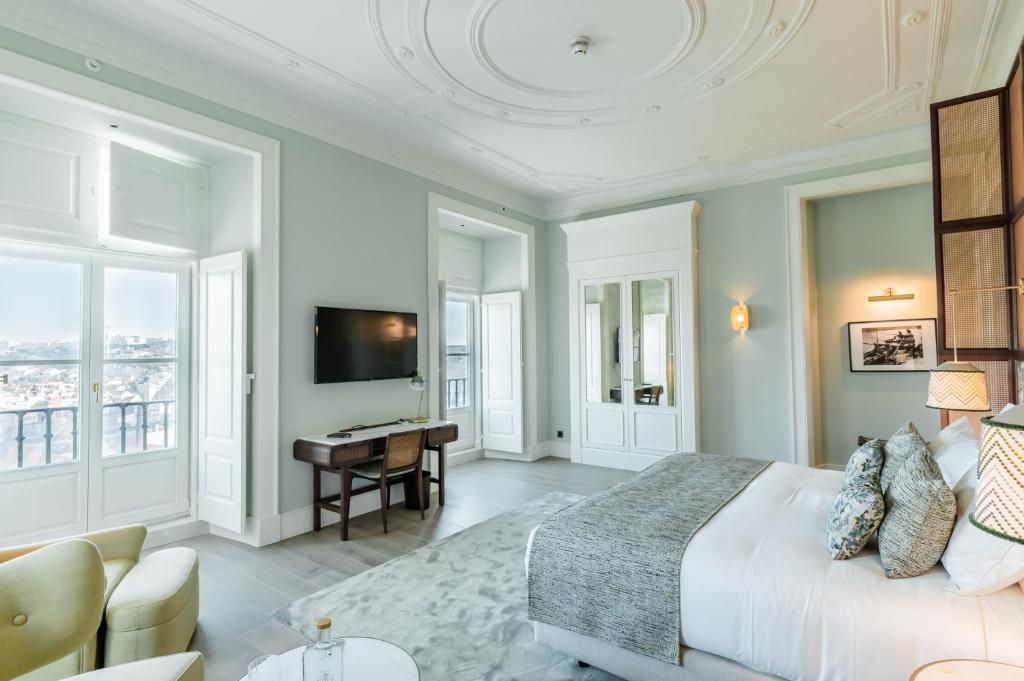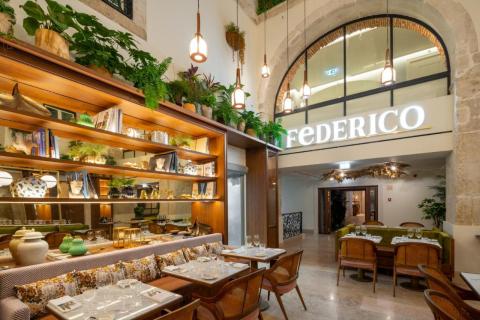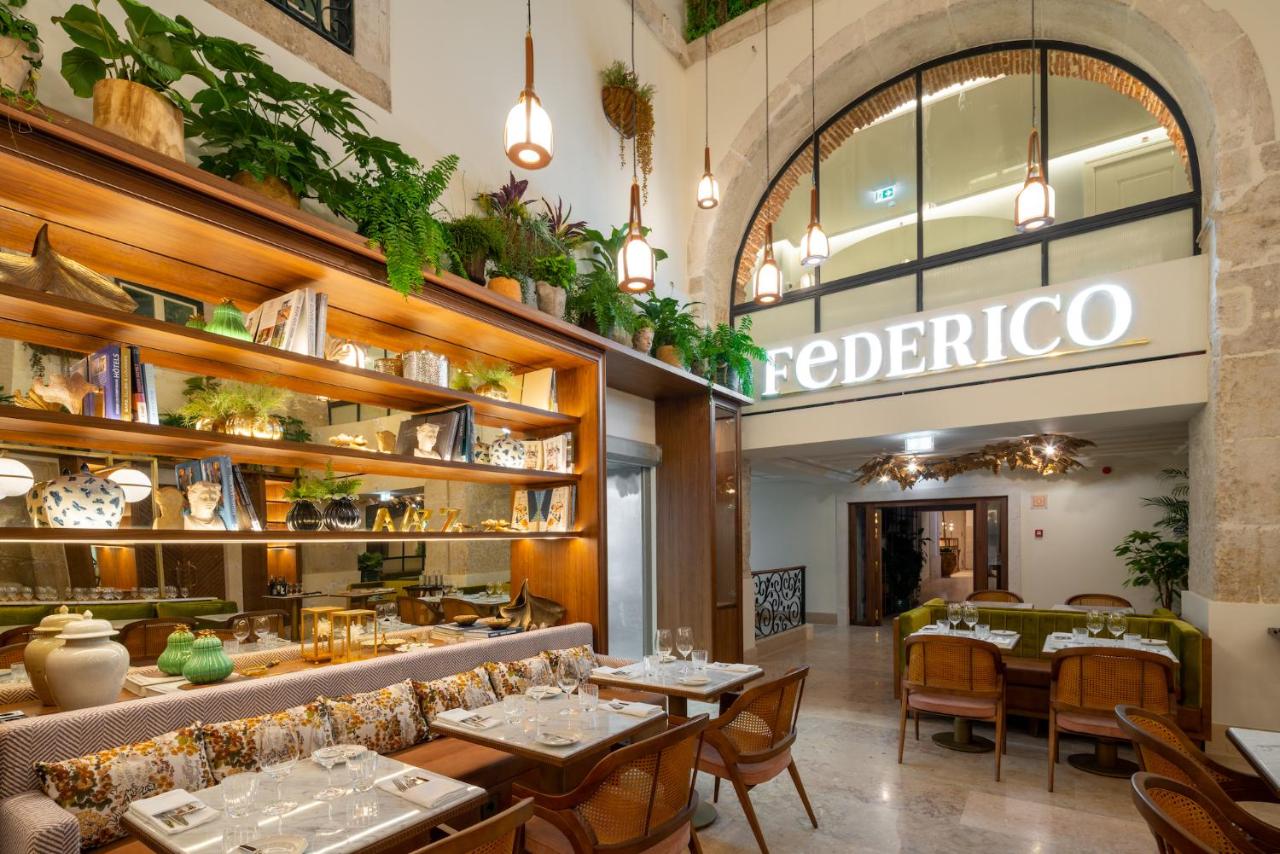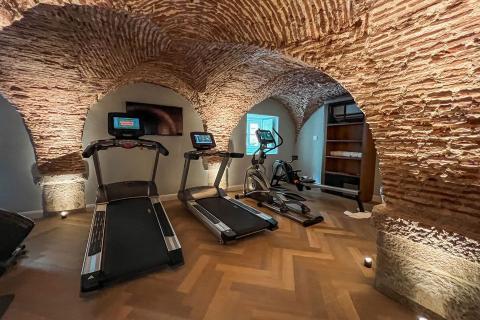
Main page content
Entity view (Content)
Palácio Ludovice Wine Experience Hotel

Entity view (Content)
In the heart of Lisbon amidst the mythical Chiado, Bairro Alto and Príncipe Real neighbourhoods, facing
the breathtaking panoramic views of the São Pedro de Alcântara Viewpoint and the emblematic Glória Tram lies the city’s newest luxury hotel: Palácio Ludovice Wine Experience Hotel.
In one of its earlier lives, the hotel was home to a bar managed by the Port and Douro Wines Institute and long before that it was the private residence of João Federico Ludovice, architect to King João V in the 18th century.
Today, the ‘palacete’ is transformed into a luxury hotel housing 61 rooms, an inner courtyard, restaurant and wine bar.
The historic character of the building and the high acoustic standards set, resulted in the design of
different box-in-box solutions comprising of Stravifloor Mat-W8a and Stravifloor Mat-W15a floating floors,
resilient Stravilink WallStrip isolators to decouple the walls, and Stravilink PHS-S and Stravilink CC60 acoustic ceiling hangers, as well as Stravimech Fix systems for the acoustic decoupling of HVAC units installed in the ceilings.
Stravifloor Bat high-performance floating floors were installed underneath the traditional wooden floors in
both the rooms and common areas to provide the required acoustic comfort. Low-profile Stravifloor Mat
underscreeds decouple the restaurant, bar, gym & spa, and meeting room.
