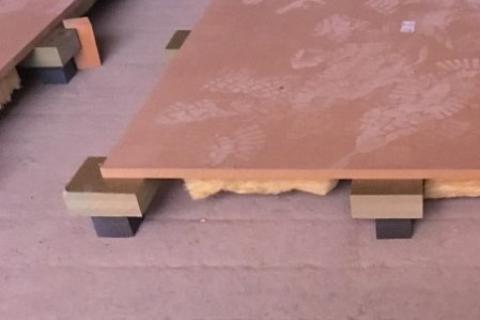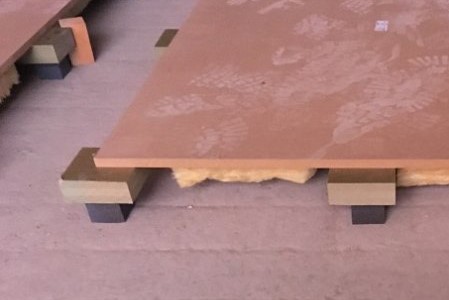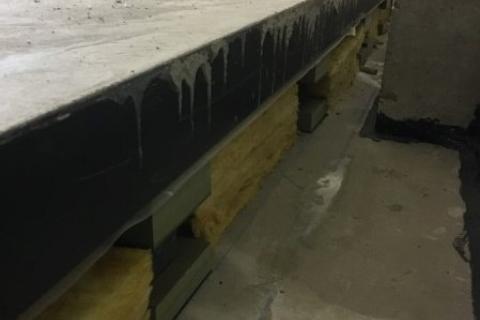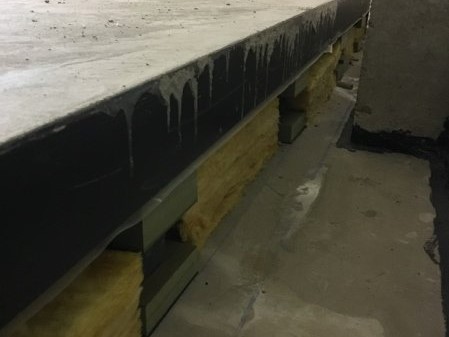
Main page content
Entity view (Content)
Prins Claus Conservatorium

Entity view (Content)
In order to bring all the study programmes of the Prince Claus Conservatoire Groningen together in one building and to create more study space, a design was made for an earthquake-resistant new building and renovated part on the Veemarktstraat in Groningen. On the corner of the building, the conservatory will have its own Jazz Club and the new chamber music hall will also have a prominent place in the facade. Both halls are clearly visible from the outside to stimulate interaction between the music students and the environment.
For optimal sound insulation between the music halls and to other rooms, box-in-box constructions have been designed and realised in the Jazzclub, the ensemble room, the concert hall, the studio, the direction room and the classroom. The box-in-box constructions consist of a heavy concrete floor on vibration isolators in combination with a steel construction for the walls and ceilings. The walls and ceilings of the inner box therefore do not make contact with the main supporting structure. The weight is transferred to the perimeter of the floating concrete floor.
The floating floors are realized with a prefabricated sprung floor system with high quality natural rubber supports (Stravifloor Prefab) of 60 mm high with a resonance frequency of approx. 7 Hz. This low resonance rate ensures excellent impact sound insulation. The air cavity – which also plays a role in the acoustic performance of the system – has been increased for even better acoustic performance. Under the edges of the floor, additional natural rubber supports have been placed for the weight of the walls and ceiling.
After installation of our Stravifloor Prefab floors, control measurements were carried out on the sound insulation with a very positive result.


